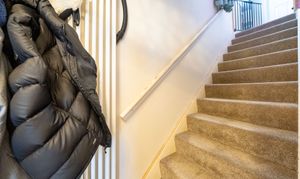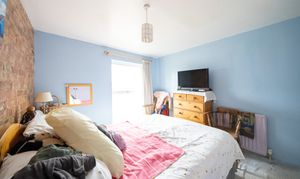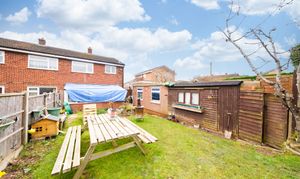3 Bedroom Semi Detached House, Dorchester Avenue, Hampton Magna, CV35
Dorchester Avenue, Hampton Magna, CV35
Description
Set back from the quiet road, you approach the house over a well laid gravelled drive with parking for at least 3 cars leads to this semi-detached residence, it is effortlessly located for family life. The garage with workshop behind, creates a gracious space for all those DIY enthusiasts.
It is a delightfully homely property, that offers a rare chance for you to adapt to your own style and taste and add further value to the lifestyle of your choice and the property value.
Setting
Located in the village of Hampton magna, with the convenience of being just west of Warwick town being only minutes away.
This oft requested location is within easy commuting reach of Warwick, Leamington Spa and Stratford-upon-Avon which all offer an excellent choice for shopping, leisure and cultural possibilities, with major towns and cities including Solihull, Coventry and Birmingham are all within a 30 mile radius and can be accessed with regular transport services to London and beyond whilst the location itself is just 5 minutes from junction 15 of the M40 motorway offering ease of access to the Midlands Motorway Network.
Hampton Magna is served by amenities such as a medical centre, shops, church, coffee shops, pub and a well rated school.
Walkthrough
The entrance is approached via the gravelled drive to a stepped porched doorway presenting itself to the hall with access to the w.c. on the left with hand wash basin and going further down to the lounge. As we enter the laminate floored lounge room, through a Georgian grided glass panel door, you come upon a double window overlooking the fore. The entrance to the kitchen, via double French doors, lies to the rear and stairs to the 1st floor to the left of the lounge.
Returning to the kitchen we note beautifully fitted bespoke cabinetry of various units and cabinets, all finished off with a wonderful contrasting worktop. There’s an impressive, tiled floor, and integrated AEG ovens and grill for your cooking requirements. With LED lighting and a side and rear aspect door and window, this is a kitchen that will be a joy to cook in. Additional to the kitchen there is a walk in Laundry/pantry.
The curtained secure conservatory to the rear is warm and insulated with all the creature comforts needed.
A brand new Worcester Bosch Combi Boiler was installed Jan 2021 and recently has had its second service.
Upstairs we have 3 double bedrooms along with the family bathroom.
The master Bedroom is a good-sized double bedroom with views to the fore incorporating a fitted double wardrobe and a bare brick feature wall.
The rear double bedroom sees out to the rear garden with ample space for a double wardrobe and office desk and chair.
The smaller double bedroom to the front elevation also gives access to the loft via a hatch in the ceiling.
The family bathroom is thoughtfully tiled from floor to ceiling with a modern 3-piece bath suite along with chrome look towel rail.
Returning down the stairs and to the side exit to the covered and paved “lean to” space just behind the gate and in front of the spacious garage. A valuable space that can be employed to extend the property subject to planning permission. The detached garage is well maintained and secure with double doors to the front and could also be potentially converted. Also having a large workshop behind for your convenience.
The rear garden is the pride of this property with its large open space and length it further has a sectioned are to the rear for storage.
Virtual Tour
Key Features
- Semi-detached home on a generous sized plot
- Detached Garage and workshop
- Space to extend to the side of the house
- **Modern Kitchen**
- Multi car drive
- Large garden
Property Details
- Property type: House
- Plot Sq Feet: 3,520 sqft
- Property Age Bracket: 1960 - 1970
- Council Tax Band: C
Floorplans
Outside Spaces
Parking Spaces
Car port
Capacity: 1
Location
Properties you may like
By RDR Dassaur estate agents



























































