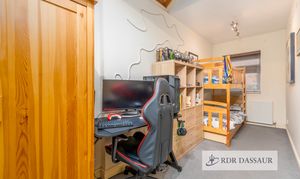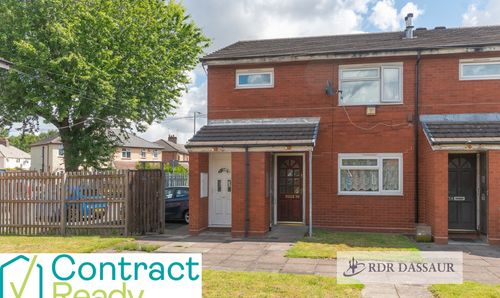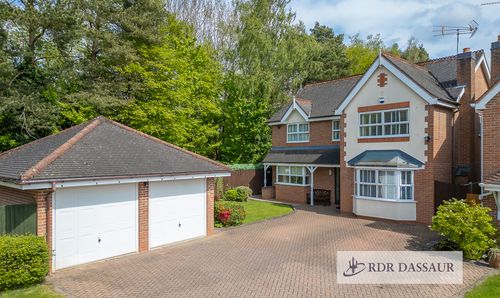3 Bedroom End of Terrace House, Beauchamp Road, Warwick, CV34
Beauchamp Road, Warwick, CV34
Description
A beautifully presented and spacious three-bedroom end-terrace home, situated on a highly sought-after road, perfectly positioned within easy reach of both Leamington Spa and Warwick town centres. This delightful property also benefits from proximity to Warwick Hospital, excellent local schools, a variety of amenities, and superb commuter links.
This charming traditional home offers well-balanced accommodation, including an inviting entrance hall, a generously sized living room to the front elevation, an extended and modern kitchen/breakfast room, a dining area, and a convenient rear laundry room with a guest WC.
Upstairs, the first floor features three double bedrooms and a modern family bathroom.
Externally, the property boasts driveway parking for two vehicles and gated side access to a well-maintained rear garden. The garden includes a lawn, a sizeable paved patio terrace creating the perfect space for outdoor enjoyment.
Additionally, the property offers excellent potential for future extension (subject to planning permissions), making it an ideal family home.
Reception Hallway
A welcoming entrance with wood flooring and a central heating radiator, providing access to the main living areas.
Dining Room
Featuring wood flooring and an open archway that seamlessly connects to the lounge at the front of the property and the kitchen/diner to the rear.
Lounge 3.4m X 3.6m
A bright and spacious reception room with wood flooring, a central heating radiator, and a double-glazed bay window overlooking the front elevation.
Kitchen/Diner 7.7m X 4.6m
An extended, bi-aspect space with light grey ceramic tiled flooring and French doors opening onto the rear patio. The kitchen is equipped with a six-burner gas hob, oven, and extractor hood. It includes an inset double stainless-steel sink and drainer, complemented by bespoke high-gloss black cabinetry. The detached central island, featuring a breakfast bar, is finished with a contrasting dark grey granite effect.
Bedroom One 4.3m X 3.0m
A generously sized, carpeted double bedroom located at the front of the house, featuring two UPVC windows with views over the front elevation.
Bedroom Two 3.2m X 5.3m
A comfortable, carpeted double bedroom with a double-glazed window and a central heating radiator.
Bedroom Three 2.7m X 4.3m
A well-proportioned, carpeted bedroom with a double-glazed window and a central heating radiator.
Bath/Shower Room
A modern, refitted bathroom featuring a white suite that includes a bathtub, low-level WC, floating wash hand basin, and a walk-in shower enclosure. Additional features include a towel rail and an opaque glazed window for privacy.
This beautifully presented home offers versatile living spaces with a perfect blend of style and functionality, ideal for families or professionals alike.
EPC Rating: C
Key Features
- NO CHAIN!
- 2 vehicle front drive
- EV charger installed
- Extended home
- Modern breakfast kitchen
- Patio area
- Side access to rear garden
- External lighting
- Large Rear Garden
- Not overlooked at rear
Property Details
- Property type: House
- Property style: End of Terrace
- Approx Sq Feet: 1,270 sqft
- Plot Sq Feet: 3,595 sqft
- Property Age Bracket: 1910 - 1940
- Council Tax Band: C
Rooms
Floorplans
Outside Spaces
Parking Spaces
Off street
Capacity: N/A
Location
Beauchamp Road is situated in a highly desirable area of Warwick, known for its historic charm and excellent transport links. The property is conveniently located just a short distance from Warwick town centre, offering a variety of shops, restaurants, and local amenities. Warwick Train Station is approximately 0.5 miles away, providing regular services to Birmingham, Leamington Spa, and London Marylebone. The property is also within easy reach of the M40 motorway, connecting to Birmingham, Oxford, and London. For families, the area boasts a range of well-regarded schools, both state and private, including Warwick School, King's High School, and Myton School. Warwick Castle and St Nicholas Park are nearby, offering recreational and cultural opportunities, while the historic town centre provides a wealth of heritage attractions. This prime location combines the convenience of urban living with the beauty and history of Warwick, making it an excellent choice for commuters, families, and professionals alike.
Properties you may like
By RDR Dassaur estate agents































