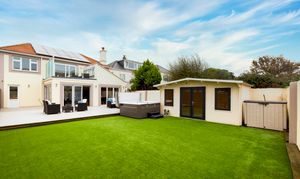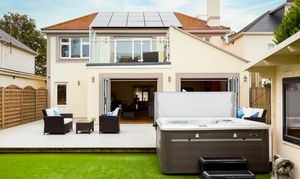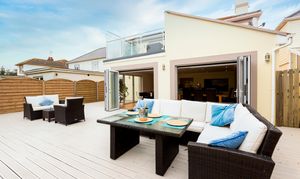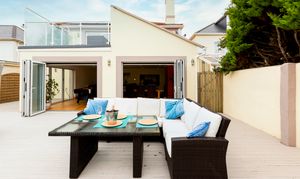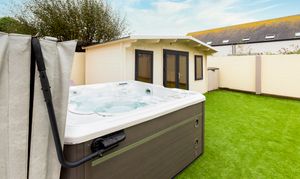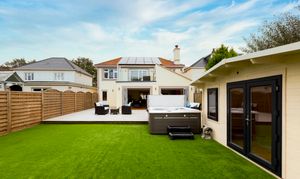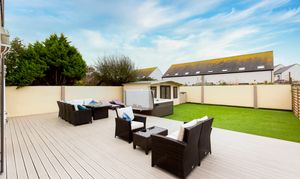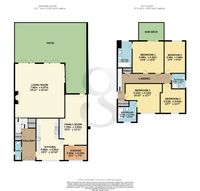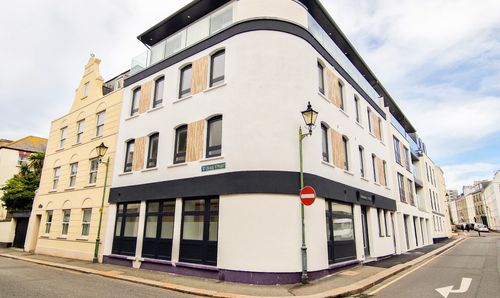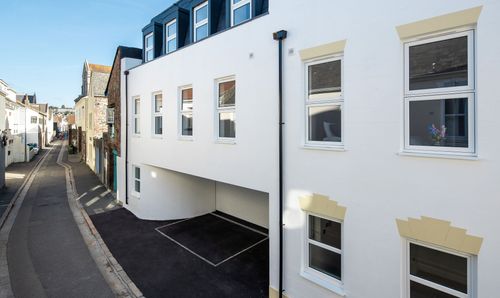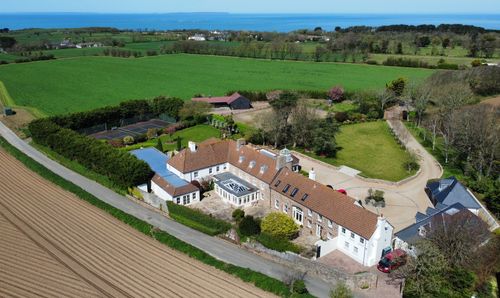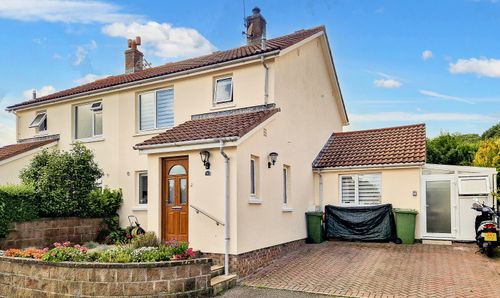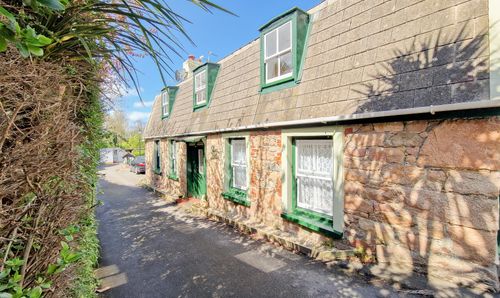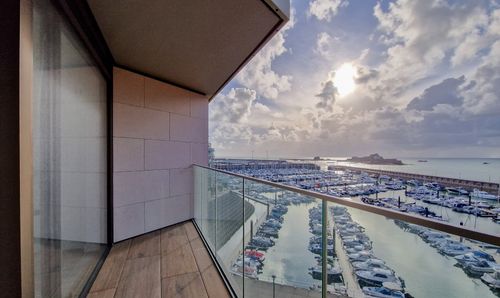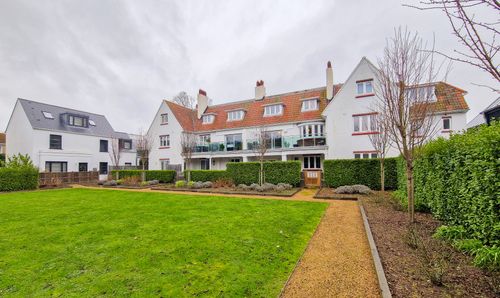Book a Viewing
To book a viewing for this property, please call Gaudin & Co Ltd, on 01534 730341.
To book a viewing for this property, please call Gaudin & Co Ltd, on 01534 730341.
4 Bedroom Detached House, Ashburton Grove, St. Clement
Ashburton Grove, St. Clement
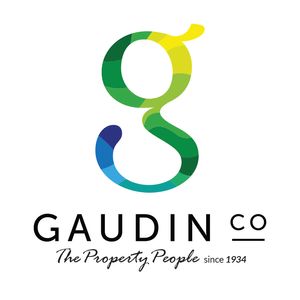
Gaudin & Co Ltd
Gaudin & Co, 22 Hill Street
Description
Welcome to Ashburton Grove, an impressive executive home offering nearly 2,500 sq. ft. of spacious and meticulously maintained living areas. Built less than 20 years ago, this substantial detached property combines premium fixtures with expansive interiors. The stunning 525 sq. ft. living/dining room is a standout, featuring spectacular high ceilings that enhance the home’s open feel. A dedicated media room, equipped with a cinema screen, creates the perfect space for movie nights or watching sports events. The home includes four double bedrooms, two with en-suite bathrooms, as well as a family bathroom.
Conveniently situated on St Clement's Inner Road along the 1A bus route, Ashburton Grove is just a short walk from Samares Manor, FB Fields and the beach. Externally the property boasts an easy-to-maintain south-facing rear garden, part-decked and part artificial lawn, complete with a large wooden summer house and a hot tub, making it perfect for relaxation or entertaining.
With forecourt parking for up to five cars, this unique and well-appointed home is an exceptional find.
For more information or to arrange a viewing please call Jon Rabey on 07829881441 or email jonr@gaudin.je
Key Features
- Detached family home
- Almost 2,500 sq ft
- Semi open-plan living plus media room
- Flexible accommodation
- Summerhouse & hot tub
- Low maintenance rear garden
- Conveniently located on the 1A bus route
- Forecourt parking for up to 5 vehicles
Property Details
- Property type: House
- Price Per Sq Foot: £543
- Approx Sq Feet: 2,487 sqft
- Property Age Bracket: 2000s
- Council Tax Band: TBD
Floorplans
Outside Spaces
Garden
Externally the property boasts an easy-to-maintain south-facing rear garden, part-decked and part artificial lawn, complete with a large wooden summer house and a hot tub, making it perfect for relaxation or entertaining
View PhotosParking Spaces
Driveway
Capacity: 5
Forecourt parking for up to 5 vehicles
Location
https://w3w.co/guardian.fixture.bracelet
Properties you may like
By Gaudin & Co Ltd
