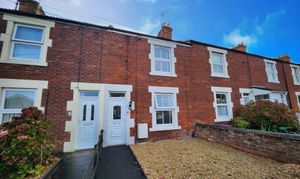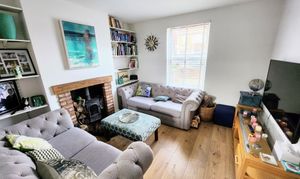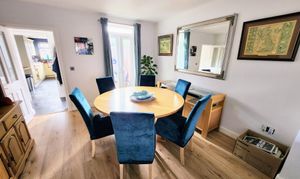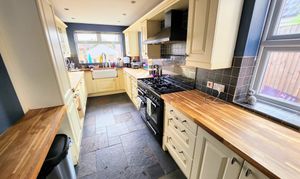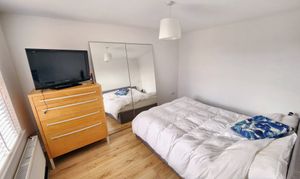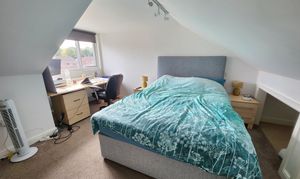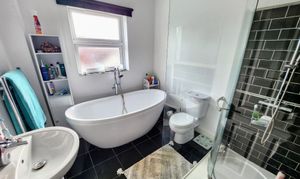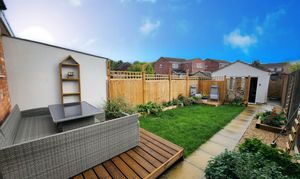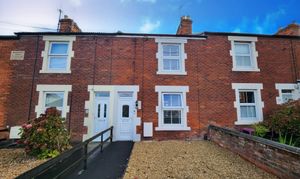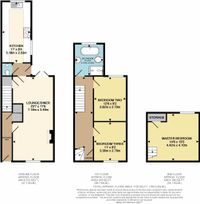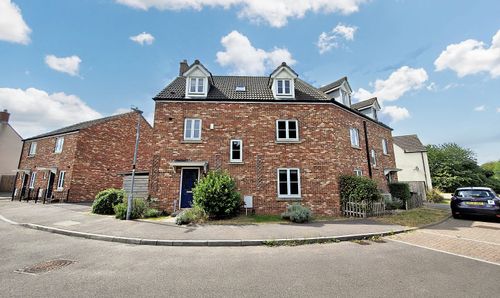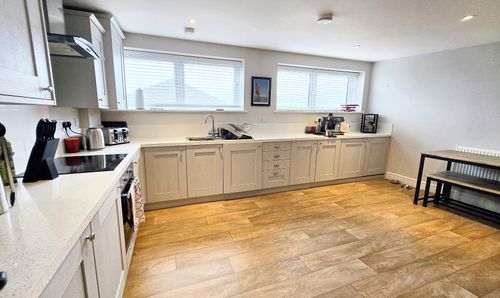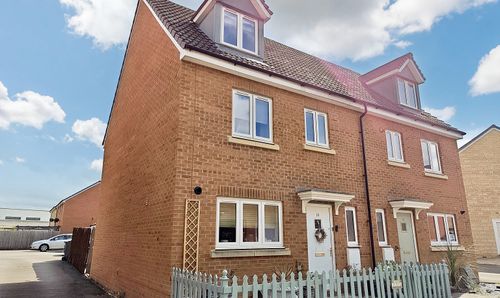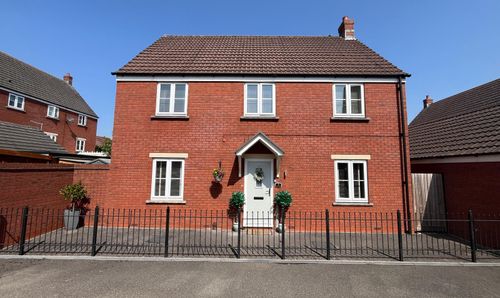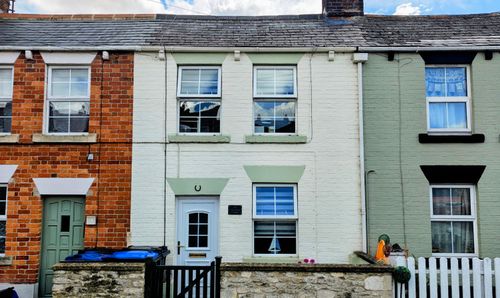3 Bedroom Mid-Terraced House, Eden Vale Road, Westbury, BA13
Eden Vale Road, Westbury, BA13
Description
Accommodation comprises 3 great size bedrooms, over 2 floors. The living space downstairs is a lovely open plan living space with feature wood burner, Country style kitchen with large double oven and with plenty of light. There is underfloor heating on the ground floor. There is a WC downstairs and family bathroom upstairs with freestanding bath and double shower. The rear garden is laid to lawn, stone and great usable decked space. The property has a larger than single garage with power and light and electric door. The property has recently been decorated throughout and has a recently replaced boiler.
Click the brochure to arrange to view.
EPC Rating: D
Key Features
- 3 Great Size Bedrooms
- Open Plan Living Area
- Large Garage
- Walking Distance of the Train station.
- Views of Westbury White Horse
- Recently decorated
Property Details
- Property type: House
- Plot Sq Feet: 2,178 sqft
- Council Tax Band: B
Rooms
Lounge Area
3.40m x 3.10m
Double glazed window to front, feature fireplace - open to dining area
Dining Area
3.60m x 3.60m
Double glazed window to rear, door to kitchen and storage under stairs
Kitchen
Double glazed windows to side and rear, door to side into garden. Range of wall and base units, space white goods.
WC
low level WC, sink unit.
Bedroom 3
3.36m x 2.79m
Double glazed window to front
Bedroom 2
3.82m x 2.79m
Double glazed window to rear
Bathroom
Double glazed window to rear, free standing bath and separate shower cubicle, low level wc and wash hand basin
Bedroom 1
4.42m x 4.10m
Double glazed box bay window to rear, storage in eaves
Floorplans
Outside Spaces
Garden
Private rear garden laid to lawn and lovely decked area. Access to the rear and to the garage via privacy door
Parking Spaces
Garage
Capacity: 1
Large garage with power and light and electric door
Location
Properties you may like
By Grayson Florence
