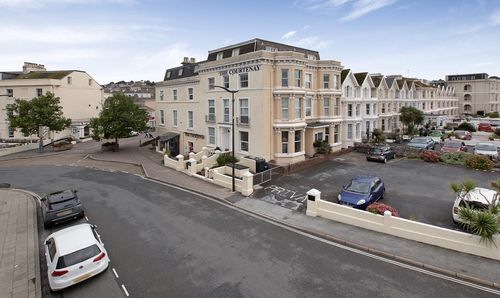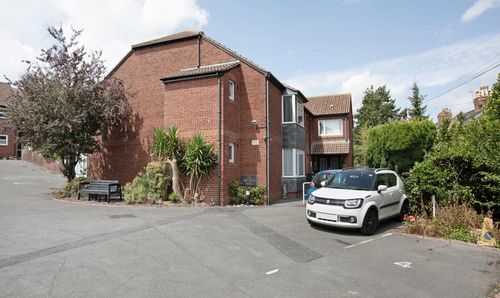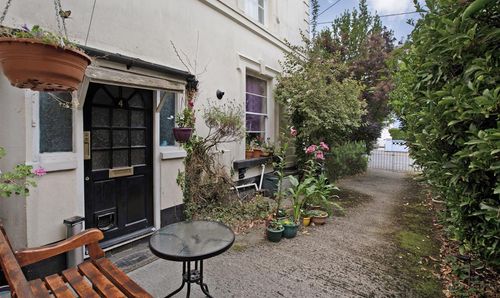Book a Viewing
To book a viewing for this property, please call Chamberlains, on 01626 815815.
To book a viewing for this property, please call Chamberlains, on 01626 815815.
4 Bedroom Detached House, Cedar Close, Teignmouth, TQ14
Cedar Close, Teignmouth, TQ14

Chamberlains
Chamberlains, 6 Wellington Street
Description
This spacious detached property has four/five bedrooms and is arranged over three floors. The entrance hall has stairs rising to the first floor and provides access to the versatile ground floor accommodation offering a family bathroom and two other rooms which could give the property five bedrooms in total or this level could be used as separate accommodation for elderly or disabled relatives, teenagers or guests. On the top floor there are three bedrooms, one with an en-suite shower room, and a second family bathroom.
Stepping in to the glazed entrance porch, a further door leads in to the entrance hallway where there are two useful storage cupboards, one of which houses the newly installed boiler and there is a courtesy door through to the double garage. There are two rooms to the rear which could be used as bedrooms, one currently used as a large utility room.
On the first floor there is the very generous living room with a feature fireplace housing an electric fire. There is also a gas point. The eye is immediately drawn to the fantastic uninterrupted sea views enjoyed from this room and the sun room off the living room from where you can sit and enjoy this quite spectacular view. A door leads in to a very useful cloakroom affording the same beautiful coastal view with concealed cistern low level WC and wash hand basin in vanity unit. There is also a large storage cupboard.
Also on the first floor, and again a very generous size, is the modern kitchen/diner with cream base and wall units, granite worktop and matching counter with storage below which naturally divides the dining area. The kitchen has an integrated eye level electric oven and grill and induction hob with extractor and integrated dishwasher and fridge freezer. There is also a washing machine and tumble dryer. A window overlooks the rear garden. The dining area is large enough to accommodate a dining suite and has patio doors out to the rear garden.
Ascending the stairs to the second floor, two Velux windows flood the area with light. On this level there are two bedrooms with side and rear aspect and plentiful built in storage.
The master bedroom is a very large room and could used as a bedroom suite with additional furniture. It has French doors which open to a Juliet balcony giving wonderful panoramic sea views to wake up to. This bedroom enjoys an en suite shower room with large shower cubicle, low level WC, pedestal wash hand basin and obscure glazed window.
Also on the 2nd floor, is the family bathroom with bath with shower over, low level WC, pedestal wash hand basin, Velux window and extractor.
Council Tax Band F - £3,737.29 per year
MEASUREMENTS Lounge 18' 1" x 15' 11" (5.5m x 4.84m), Kitchen/Diner 22' 2" x 14' 11" (6.75m x 4.54m), Conservatory 15' 11" x 4' 7" (4.84m x 1.4m), Bedroom 18' 1" x 15' 9" (5.5m x 4.8m), En Suite 9' 5" x 5' 8" (2.88m x 1.73m), Bedroom 11' 6" x 10' 10" (3.5m x 3.3m), Bedroom 11' 6" x 11' 4" (3.5m x 3.45m), Bedroom 10' 10" x 9' 6" (3.31m x 2.9m), Bedroom/Utility 12' 8" x 10' 10" (3.85m x 3.31m), Bathroom 6' 6" x 6' 1" (1.99m x 1.86m), Cloakroom 8' 7" x 6' 3" (2.62m x 1.9m), Bathroom 6' 7" x 5' 7" (2.01m x 1.7m), Garage 18' 1" x 15' 2" (5.5m x 4.62m)
EPC Rating: C
Virtual Tour
Key Features
- Detached House with Stunning Sea Views
- East Teignmouth Location
- 4/5 Bedrooms (Master En Suite)
- Large Lounge With Fantastic Sea Views
- Large Modern Kitchen/Diner
- Huge Master Bedroom with Juliet Balcony & Stunning Views
- 3 Bedrooms plus 2 further Rooms on Entrance Level
- 3 Bathrooms & Additional Separate Cloakroom
- Driveway & Double Garage
- EPC - C
Property Details
- Property type: House
- Price Per Sq Foot: £192
- Approx Sq Feet: 2,347 sqft
- Plot Sq Feet: 3,746 sqft
- Property Age Bracket: 2000s
- Council Tax Band: F
Floorplans
Outside Spaces
Front Garden
The front of the property is low maintenance with gravelled areas and mature plants and shrubs. The driveway and integral double garage are approached via a tarmacked driveway which next door has access over the bottom of. Paths either side of the property give access to the rear garden at lower level.
Rear Garden
The rear garden is laid with decking and astroturf and there is a summerhouse with light and power. The garden enjoys many established plants and climbers and is fully enclosed with wall and fence boundary and there is an outside tap. There is also a gate out to the rear road for easy access to the bus stop.
Parking Spaces
Garage
Capacity: 1
Driveway
Capacity: 2
Location
Teignmouth is a popular seaside resort on a stretch of red sandstone along the South Devon Coast. It is a coastal town that has a historic port and working harbour, with a Victorian Pier and promenade. There are sandy sea and river beaches excellent for sailing and water sports with two sailing clubs and a diving school. Teignmouth has a comprehensive range of facilities including supermarkets, local independent shops, a selection of bars and restaurants, a small hospital, the Den with a Green Flag Awarded children's play park and both state & independent schools.
Properties you may like
By Chamberlains















































