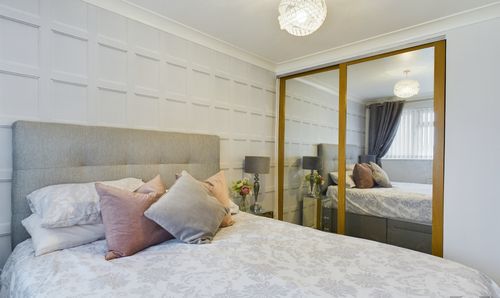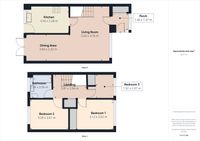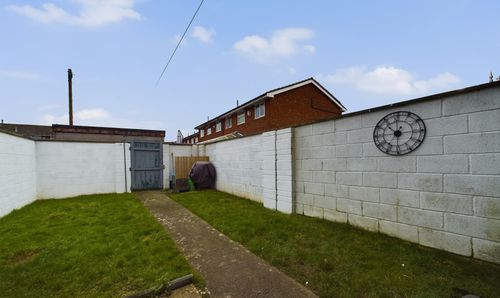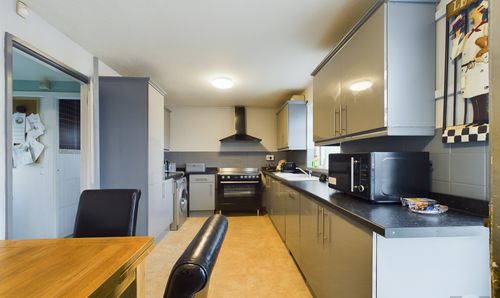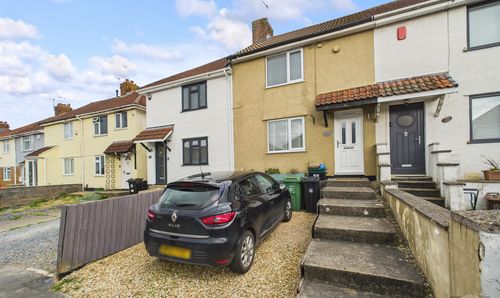3 Bedroom Terraced House, Philippa Close, Bristol, BS14
Philippa Close, Bristol, BS14
Description
Welcome to this beautifully presented three-bed terraced home with rear parking and a garage within a block. Recently redecorated throughout, this home is perfect for first-time buyers or downsizers looking for a property that’s ready to move into.
Situated in a convenient location with schools and amenities nearby, this home enjoys easy access to Imperial Retail Park, where you’ll find shops like Home Sense, Next, and Aldi. For commuters, there are excellent travel links into Bristol City Centre and the surrounding areas.
Have the option to enter through either the front or rear entrance. If you choose the front, you’ll be greeted by a handy porch with a built-in cloakroom, perfect for keeping shoes and coats neatly stored away.
The living room/diner is a standout space—light and bright, it’s ideal for relaxing at the end of the day. There’s plenty of room for a large, cosy sofa and a dining table, making it a great spot to catch up with friends and family. On warmer days, open the French doors to extend your living space into the garden. Imagine enjoying weekend brunches or a coffee and croissant in this inviting space.
The modern kitchen boasts an array of storage solutions and integrated appliances, offering the perfect setup for trying out new recipes. With garden access, it’s a practical yet stylish space that’s ready to host your culinary adventures.
Upstairs, you’ll find three bedrooms, two of which are doubles. The main bedroom benefits from built-in wardrobes, providing plenty of storage. The third bedroom, currently used as a home office, could easily accommodate a single bed or become a nursery.
The bathroom features a shower over bath, WC, and hand basin, offering everything you need for bustling morning routines or a relaxing evening soak. There’s also an airing cupboard on the landing, perfect for storing towels and toiletries.
Outside, the low-maintenance garden has a patio area for BBQs and a lawn for kids or pets to play. Add your personal touch by creating a mini oasis with pots of plants and herbs. The garage within a block is a handy space for storing bikes, tools, or camping gear, keeping everything neatly tucked away.
This home is truly good to go—call today to arrange your viewing and see all it has to offer!
"If you proceed with an offer on this property we are obliged to undertake Anti Money Laundering checks on behalf of HMRC. All estate agents have to do this by law. We outsource this process to our compliance partners, Coadjute. Coadjute charge a fee for this service."
EPC Rating: D
Key Features
- Perfect for First Time Buyers
- Beautifully Presented
- Garage within Rear Block
Property Details
- Property type: House
- Approx Sq Feet: 775 sqft
- Plot Sq Feet: 1,981 sqft
- Property Age Bracket: 1960 - 1970
- Council Tax Band: B
Rooms
Porch
1.48m x 1.47m
uPVC door leading into porch, laminate flooring, built in cloak room, door leading into living room/diner
View Porch PhotosLiving Room
3.33m x 4.76m
Carpet flooring, window with front aspect, radiator, stairway to first floor, door leading into kitchen
View Living Room PhotosDining Area
3.84m x 2.32m
Carpet flooring, radiator, French doors leading into garden
View Dining Area PhotosKitchen
3.56m x 2.28m
Tiled flooring, range of wall and base units, integrated electric oven and hob, overhead extractor, plumbing for washing machine, space for under counter tumble dryer, integrated fridge freezer, radiator, door giving garden access, window with rear aspect
View Kitchen PhotosFIRST FLOOR
Bedroom 1
3.12m x 2.62m
Carpet flooring, radiator, window with front aspect, built in wardrobe
View Bedroom 1 PhotosBedroom 3
1.52m x 2.07m
Carpet flooring, radiator, window with front aspect, over stair box fitted storage
View Bedroom 3 PhotosBathroom
1.90m x 2.05m
Tiled walls, shower over bath, WC, hand basin, privacy window with rear aspect.
View Bathroom PhotosLanding
2.81m x 2.06m
Carpet flooring, loft hatch (partially boarded with boiler (serviced annually)), airing cupboard
Floorplans
Outside Spaces
Parking Spaces
Garage
Capacity: 1
Rear block garage
Off street
Capacity: 1
Parking to the rear of the property
Location
Properties you may like
By MG Estate Agents



































