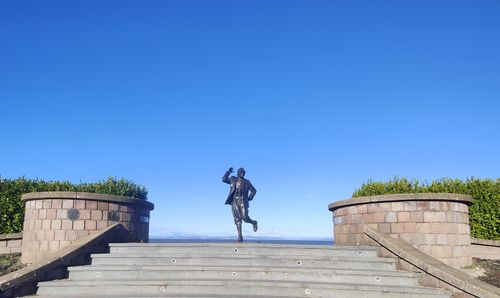3 Bedroom Flat, The Colonnade, Lancaster, LA1
The Colonnade, Lancaster, LA1
Lancastrian Estates
301/302, Riverway House, Morecambe Road
Description
Immaculate 3-bed apartment in sought-after Standen Park. Modern open-plan layout with Juliette balconies. Allocated parking, communal gardens, luxury en-suite. Tranquil retreat with easy access to amenities. Perfect blend of modern interiors and outdoor spaces. Viewing recommended!
EPC Rating: C
Virtual Tour
Key Features
- First Floor Apartment
- Open Plan & Modern
- Juliette Style Balconies
- Integrated Kitchen
- Bathroom & En-Suite
- Allocated Parking
- Sought After Standen Park
- Transport & Travel Links
Property Details
- Property type: Flat
- Price Per Sq Foot: £211
- Approx Sq Feet: 807 sqft
- Plot Sq Feet: 1,841 sqft
- Property Age Bracket: 2000s
- Council Tax Band: C
- Tenure: Leasehold
- Lease Expiry: 21/01/2253
- Ground Rent: £75.00 per year
- Service Charge: £1,973.58 per year
Rooms
Location
Standen Park is an impressive, established and much sought after development beside Williamson Park in Lancaster. Within the grounds of the former hospital you will find impressive Palladian architecture originally designed by architect Thomas Standen in 1816. Mature trees, shrubs and immaculately maintained grounds create a real sense of elegance. The situation is ideal on Lancaster's popular south side close to Williamson Park and Lancaster Royal Grammar School. The city centre is just a few minutes away as is the Grammar School and the university or Lune Valley are very handy via the "back roads". The M6 is also easy to access for those who travel further. Closer to home you have your very own well stocked Co-Op store and the bus stop is just a stroll from the front door. The Colonnade are purpose built apartments sitting at the edge of the development and enjoying a front outlook over the bordering trees.
The Apartment
Situated on the first floor and offering modern, spacious accommodation the apartment enjoys well kept communal hallways and access to the first floor is by stairs. The apartment has a private entrance hall with space to store shoes and from here a door opens to the main hallway. There is intercom access to the front door and the hallway has a tiled floor and neutral décor. The main living space is open plan and there is a modern wood effect laminate floor covering and fresh, white décor. French Doors look out to the front of the property giving green space views. The kitchen has integrated appliances and the circular, solid wood breakfast bar is a real feature. Granite work tops are complemented by dark floor tiling.
View The Apartment PhotosBedrooms & Bathrooms
The apartment has three generous bedrooms. One bedroom, situated to the front, has a generous array of built in furniture including a desk area and would make a great home office. The two rear bedrooms look out over the communal lawn at the rear and the master bedroom enjoys French Doors, a Juliette style balcony, wardrobes and has an ensuite shower room with shower enclosure, WC and wash basin.
View Bedrooms & Bathrooms PhotosFloorplans
Outside Spaces
Garden
Communal garden areas are well maintained.
Parking Spaces
Allocated parking
Capacity: N/A
Off street
Capacity: N/A
Location
Properties you may like
By Lancastrian Estates

































