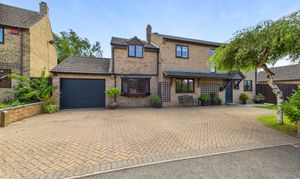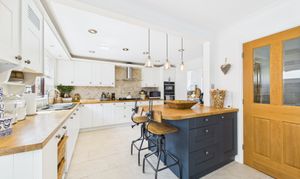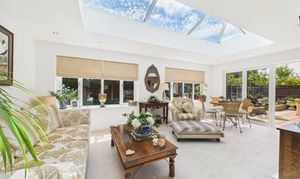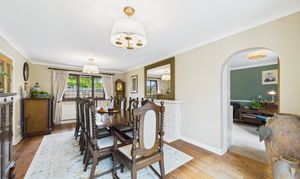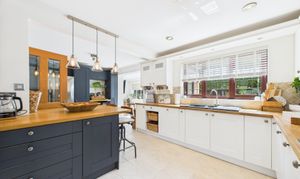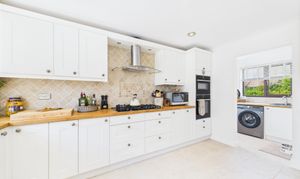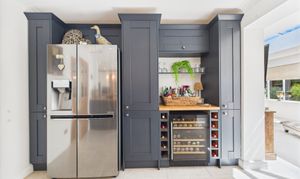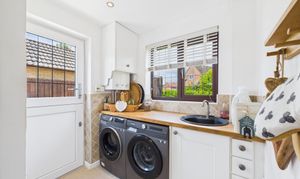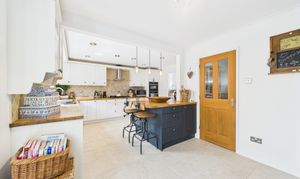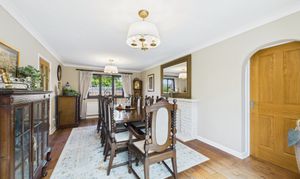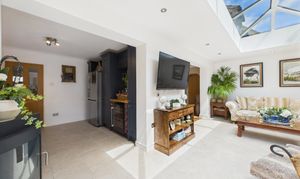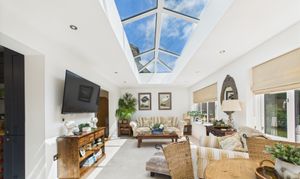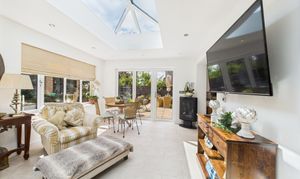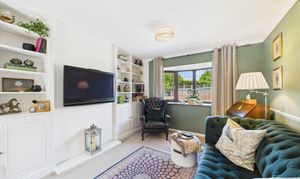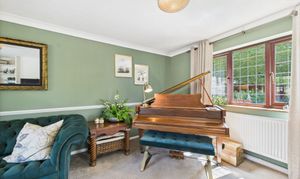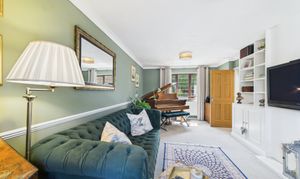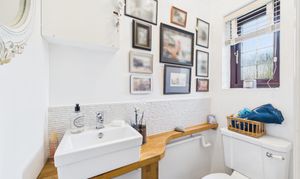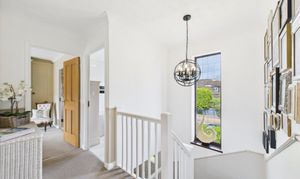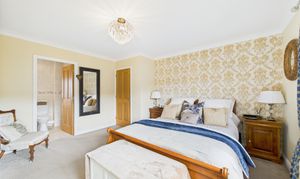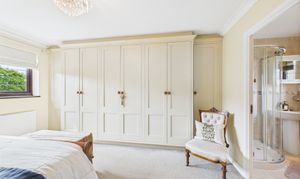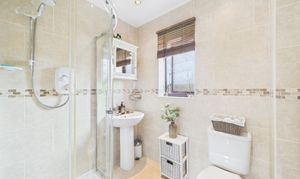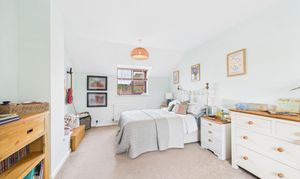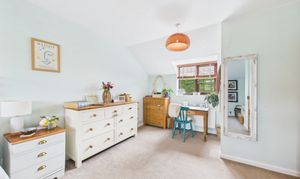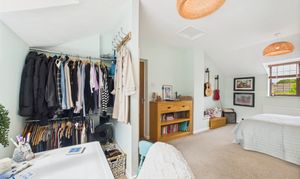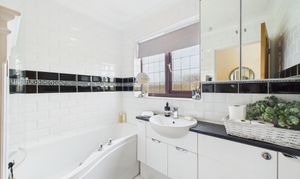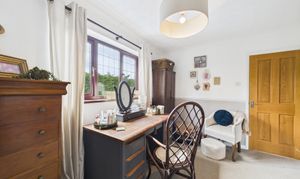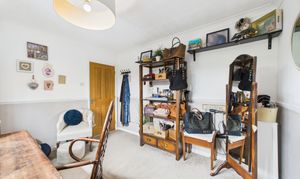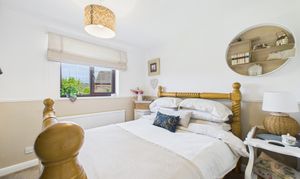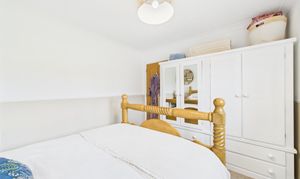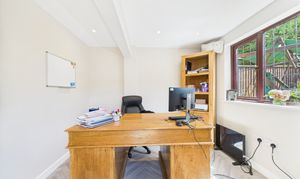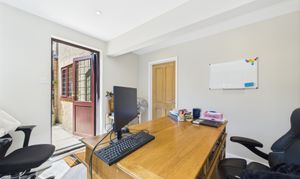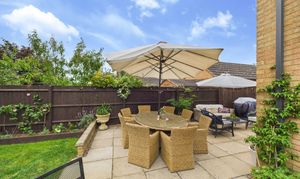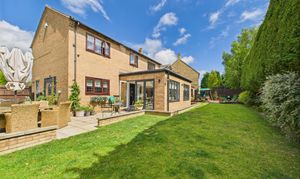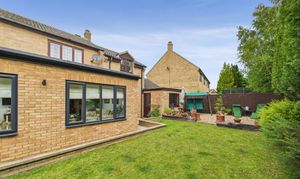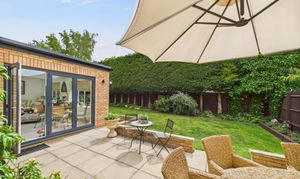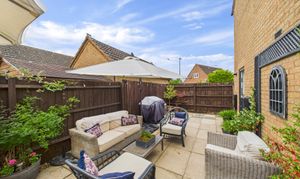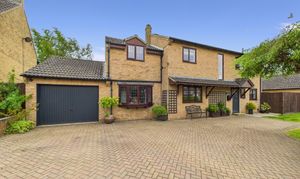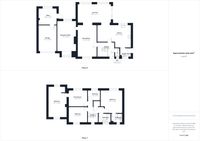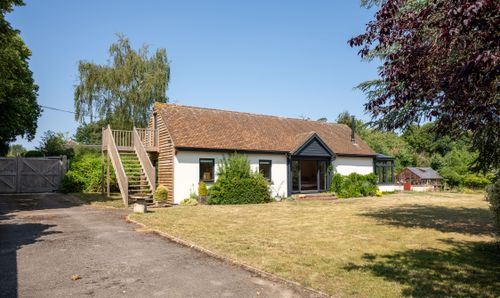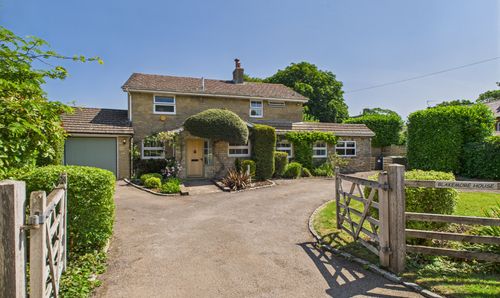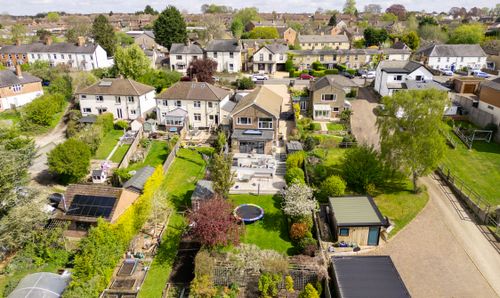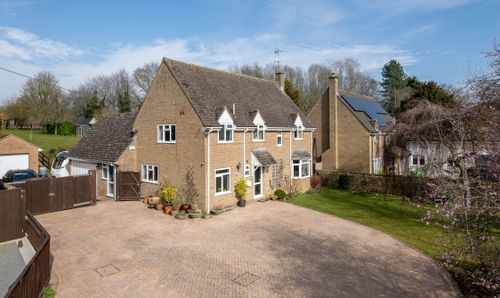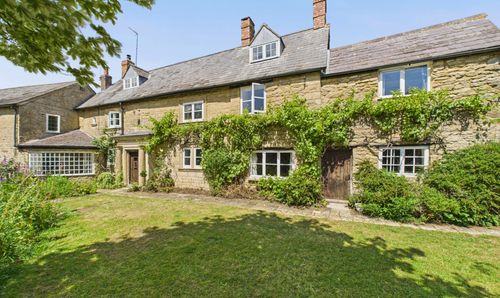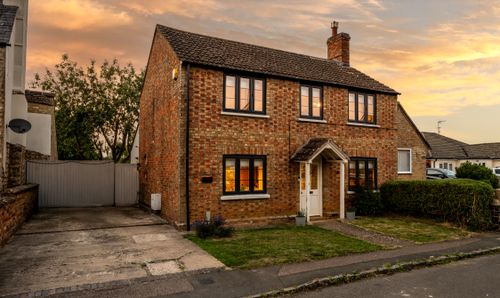Book a Viewing
To book a viewing for this property, please call Jessica Hayward Estate Agency, on 07711127032.
To book a viewing for this property, please call Jessica Hayward Estate Agency, on 07711127032.
4 Bedroom Detached House, Flora Thompson Drive, Brackley, NN13
Flora Thompson Drive, Brackley, NN13
.png)
Jessica Hayward Estate Agency
7 Sheep Street, Stow On The Wold
Description
Elegant Family Residence on Flora Thompson Drive, Brackley
An exceptional and spacious family residence located in the highly sought-after Flora Thompson Drive, Brackley. This distinguished property offers elegantly appointed living areas, a bespoke kitchen, and versatile accommodation, complemented by a south-east facing garden and ample off-street parking.
The Home
Step into this exceptional family home nestled in the sought-after Flora Thompson Drive in Brackley. The property opens into a spacious and inviting entrance hall, setting the tone for the stylish and high-quality finish that flows throughout. A curved staircase adds a touch of architectural character, with a large cloakroom and storage cupboard neatly positioned adjacent.
The downstairs W.C. exudes charm with its wooden counter and Belfast-style sink — a detail that perfectly blends function and traditional style.
At the heart of the home lies the impressive kitchen: a true centrepiece and a culinary enthusiast’s dream. Featuring tiled splashbacks, a central island with breakfast bar, and a seamless combination of cream and navy cabinetry, the space is both elegant and practical. Integrated Neff double ovens (raised for convenience), a Bosch dishwasher, LG fridge freezer, large hob with extractor, and plentiful storage highlight the attention to detail.
The bespoke drinks area is another true highlight of this kitchen, complete with dual wine racks, a built-in wine fridge, and a display shelf for glassware — it is ideal for entertaining or for relaxed evenings at home.
The kitchen flows effortlessly into the large sunroom — a showstopping space bathed in natural light, thanks to its central skylight and bi-fold doors opening out onto the garden. With tiled flooring, an eco-fuel burner, and ample room for additional dining and lounge furniture, this is a fantastic space for both everyday living and special occasions.
From both the entrance hall and the sunroom, you can access the grand dining room — a generous and versatile space perfect for formal dining and entertaining. With wood flooring, a feature fireplace and mantelpiece, and space to accommodate numerous guests, it serves as a timeless, welcoming setting for memorable meals and gatherings.
To the front of the property sits the main reception room, or piano room — a modern, cosy retreat ideal for quiet evenings or family time. A large bay window floods the room with natural light, while built-in white shelving flanks the media space, offering elegant storage and display space. This inviting room currently houses a piano alongside living room furniture and would equally suit use as a formal lounge, music room, or reading room.
Completing the ground floor is the well-equipped utility room with wooden worktops, a round inset sink, built-in storage, space for laundry appliances, and side access to the garden. The home's boiler is also discreetly housed here. Underfloor heating has been installed in all tiled areas on the ground floor, providing consistent warmth and comfort in the spaces where it’s most appreciated.
The property also benefits from a part-converted garage, cleverly designed to offer both garage parking with an electric up-and-over door and additional versatile living space. Currently utilised as a second home office or study, this flexible area offers residents an ideal solution for working from home without compromising secure storage.
Upstairs, the landing is beautifully lit by a long window overlooking the front of the property, creating a bright and airy transition between rooms. A spacious airing cupboard is also located here, complete with built-in shelving and hanging space.
The first floor hosts four/five well-presented bedrooms, offering flexibility for growing families, home working, or guest accommodation. The master suite is accessed through a generous dressing room (which could alternatively serve as a fifth bedroom), and offers a peaceful, spacious retreat.
The second large double bedroom features bespoke fitted wardrobes and its own modern en-suite shower room, complete with a walk-in shower cubicle, heated towel rail, sink and W.C.
A third double bedroom is stylishly decorated and carpeted, while the fourth bedroom is a comfortable single room, currently used as a home office — ideal for remote working or study space.
The family bathroom is fully tiled and fitted with a shower over bath, built-in vanity and storage units, W.C., sink, mirrored cupboard, and a heated towel rail — a fresh and functional space for daily use.
The current owners have obtained planning permission to create an annexe, attached to the house, beginning at the back of the utility room. Please enquire for more details and to obtain copies of proposed plans.
The Garden
The south-east facing garden is a true highlight of this exceptional family home, providing a seamless connection between indoor and outdoor living. The sunroom’s bi-fold doors open effortlessly onto a spacious patio area, perfect for alfresco dining and entertaining with family and friends.
The garden thoughtfully wraps around the house, creating a sense of space and privacy. The generous patio offers ample room for garden furniture, while the adjoining large lawn is bordered in parts by a low wall and mature plants and trees that back onto the fencing, enhancing the secluded atmosphere.
For added versatility, the part-converted garage, currently used as a home office, is accessible directly from the garden — ideal for those who work from home or seek additional space for hobbies.
Completing this serene outdoor setting is a charming pebbled area, offering further potential for seating or planting, allowing residents to enjoy multiple garden zones throughout the seasons.
The Location
Set in the desirable Flora Thompson Drive in Brackley, this stunning family home enjoys a beautiful exterior with a well-maintained front lawn and a small, welcoming patio space — perfect for morning coffee or quiet moments. The property also benefits from a large driveway offering ample off-street parking for up to four vehicles, providing convenience and ease for busy households and visitors alike.
Brackley is surrounded by rolling countryside, offering miles of scenic walks and a peaceful, rural lifestyle. With excellent transport links to Banbury, Bicester, Oxford, and Milton Keynes, plus frequent rail services to London from nearby stations, the town is ideally situated for commuters seeking a balance between countryside tranquility and city accessibility.
Known for its strong community spirit and rich heritage, Brackley also boasts proximity to well-regarded schools and a variety of local amenities, making it one of Northamptonshire’s most desirable market towns.
EPC Rating: D
Key Features
- Exceptional open-plan kitchen with island, premium appliances, and bespoke drinks area
- Expansive sunroom with skylight, eco-fuel burner, and bi-fold doors to the garden
- Grand dining room with fireplace and dual access for entertaining
- Spacious main reception room with bay window and built-in shelving
- Part-converted garage providing home office space and electric up-and-over door
- Versatile four/five-bedroom layout, including master suite with dressing room
- Modern en-suite and family bathroom, both beautifully finished
- Underfloor heating in tiled ground floor areas for comfort and efficiency
- Beautiful south-east facing wraparound garden with patio, lawn, and pebbled areas
- Large driveway with capacity for four vehicles and elegant front landscaping
- The current owners have obtained planning permission to create an annex, attached to the house, beginning at the back of the utility room.
Property Details
- Property type: House
- Plot Sq Feet: 5,576 sqft
- Property Age Bracket: 1970 - 1990
- Council Tax Band: F
Floorplans
Outside Spaces
Parking Spaces
Garage
Capacity: N/A
Driveway
Capacity: N/A
On street
Capacity: N/A
Location
Set in the desirable Flora Thompson Drive in Brackley, this stunning family home enjoys a beautiful exterior with a well-maintained front lawn and a small, welcoming patio space — perfect for morning coffee or quiet moments. The property also benefits from a large driveway offering ample off-street parking for up to four vehicles, providing convenience and ease for busy households and visitors alike. Brackley is surrounded by rolling countryside, offering miles of scenic walks and a peaceful, rural lifestyle. With excellent transport links to Banbury, Bicester, Oxford, and Milton Keynes, plus frequent rail services to London from nearby stations, the town is ideally situated for commuters seeking a balance between countryside tranquility and city accessibility. Known for its strong community spirit and rich heritage, Brackley also boasts proximity to well-regarded schools and a variety of local amenities, making it one of Northamptonshire’s most desirable market towns.
Properties you may like
By Jessica Hayward Estate Agency
