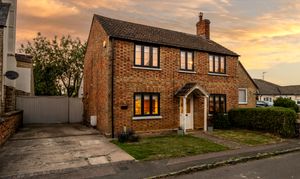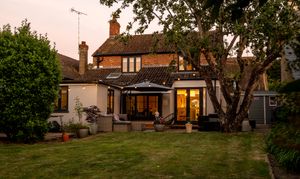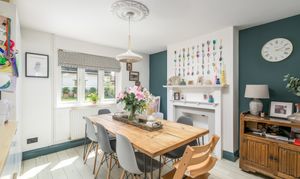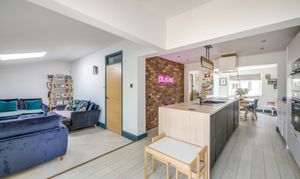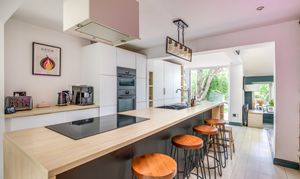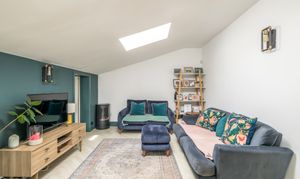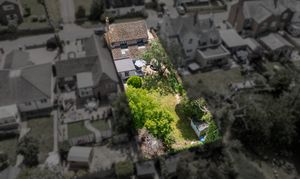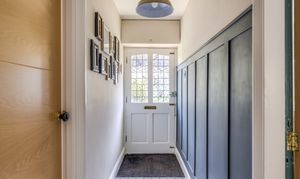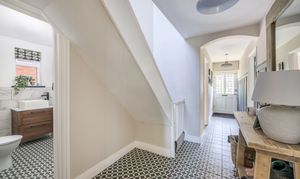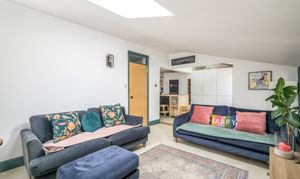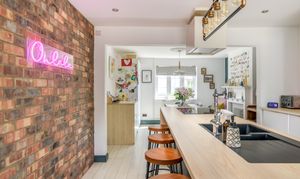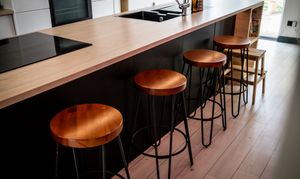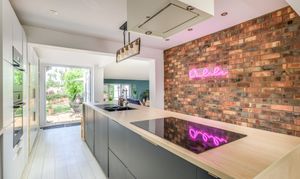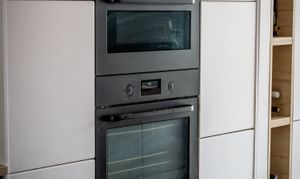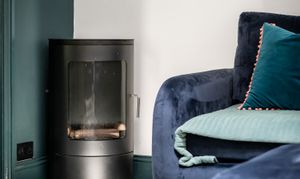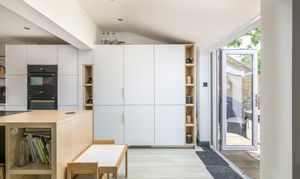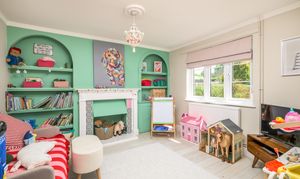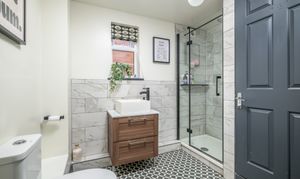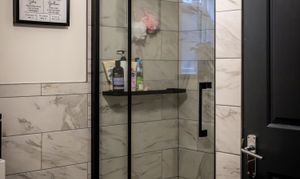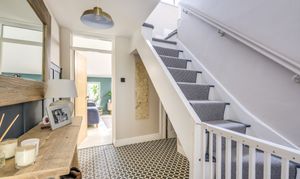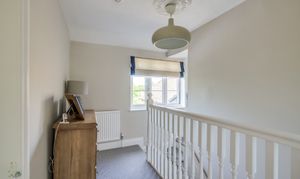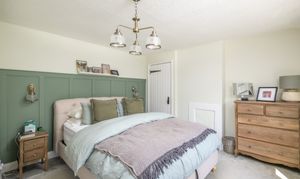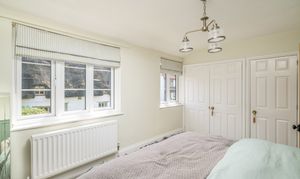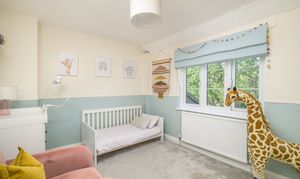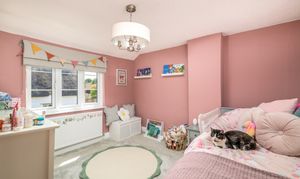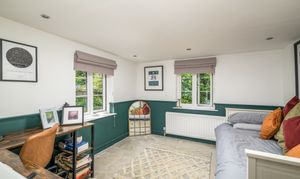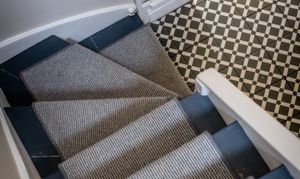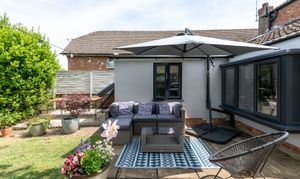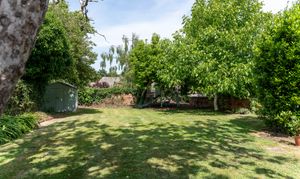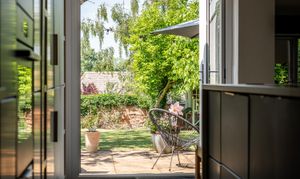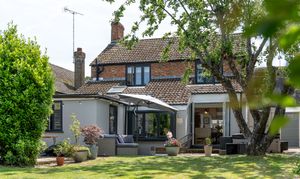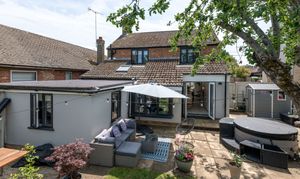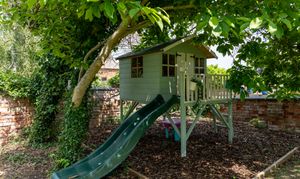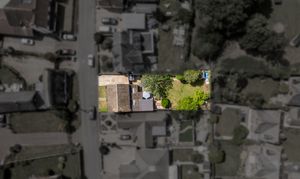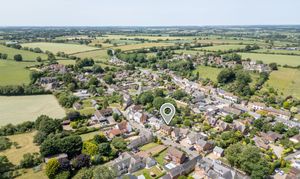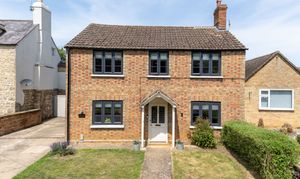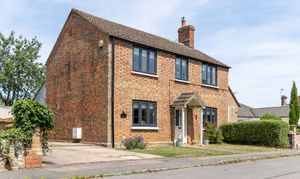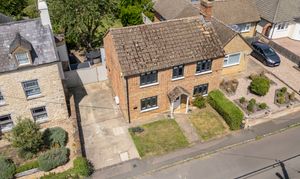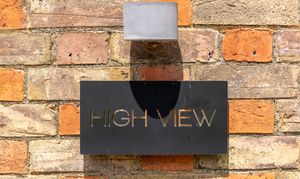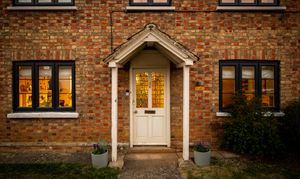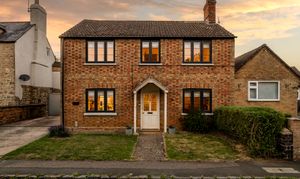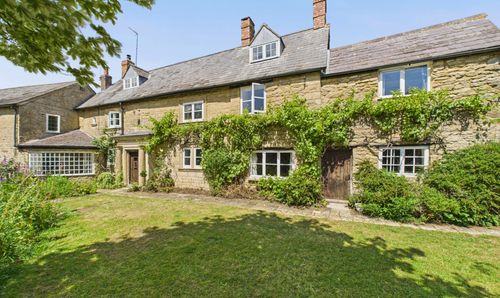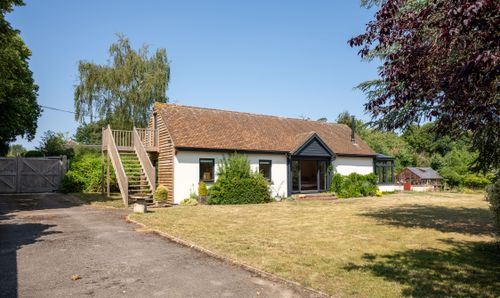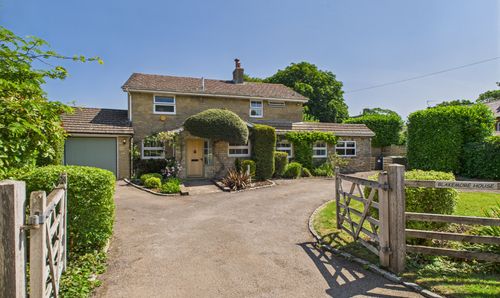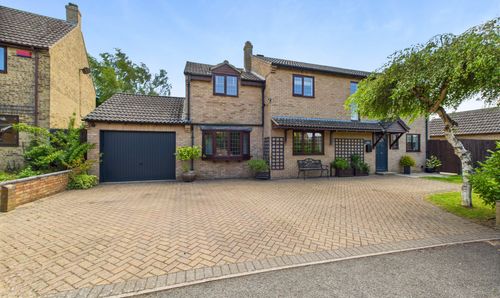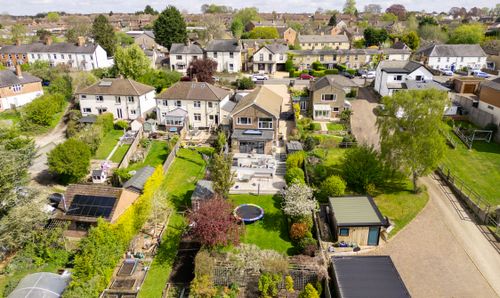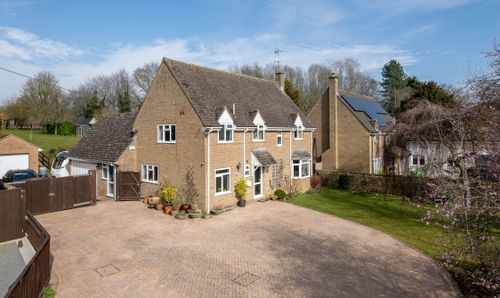Book a Viewing
To book a viewing for this property, please call Jessica Hayward Estate Agency, on 07711127032.
To book a viewing for this property, please call Jessica Hayward Estate Agency, on 07711127032.
4 Bedroom Detached House, Upper Street, Tingewick, MK18
Upper Street, Tingewick, MK18
.png)
Jessica Hayward Estate Agency
7 Sheep Street, Stow On The Wold
Description
Stunning Four Double Bedroom Home on Quiet Village Lane with Luxury Upgrades
Welcome to one of the most desirable and peaceful lanes in the heart of Tingewick — a quiet, friendly street where neighbours greet each other warmly, horses often pass by, and stunning countryside walks start right across the road. This beautifully presented family home perfectly balances charming character with modern comforts and thoughtful upgrades, offering four double bedrooms and flexible living space for today’s family life.
At the heart of the home is the large open-plan lounge and kitchen, complete with a stylish central island that seamlessly flows into the spacious dining area — an inviting hub for cooking, entertaining, and family time. The entire ground floor benefits from high-quality Karndean flooring with a lifetime guarantee, combining practicality and style.
The property offers four double bedrooms, including a versatile double bedroom on the ground floor, currently used as an office — ideal for guests, multi-generational living, a home office or a cosy snug. There’s also a modern downstairs shower room, while the main luxury family bathroom is on the first floor, currently being refitted to an exceptional standard. The new bathroom will feature built-in carpentry storage, a timeless Burlington suite with freestanding bath, ridge riser shower, traditional vanity, Victorian radiator and towel rail, plus Karndean Baltic Oak flooring with a lifetime guarantee.
Practical upgrades ensure comfort and efficiency: a new boiler installed in December 2022 and serviced in September 2024, a partially boarded, well-insulated loft with lighting, and a repointed and leaded chimney stack completed in December 2024. Triple glazed windows and doors throughout provide extra warmth and energy savings.
Outside, the private garden is a relaxing retreat, with a hot tub, outdoor plug points, and two outdoor sheds (one with power). Fast fibre broadband direct to the property makes remote working and streaming easy. For future plans, there’s lapsed planning permission for a garden room extension to the rear and a single garage — giving scope to extend if desired.
Step outside your front door to countryside footpaths leading across the fields to beautiful Tingewick Woods — perfect for dog walks, runs, or peaceful strolls. This move-in ready family home offers generous space, modern living, and an unbeatable village setting with a warm sense of community.
EPC Rating: E
Virtual Tour
Key Features
- Four double bedrooms, including a versatile ground floor double
- Large open-plan lounge and kitchen with central island flowing into dining area
- Modern downstairs shower room and main luxury family bathroom on first floor
- New boiler installed Dec 2022, serviced Sept 2024
- Refitted first-floor bathroom with Burlington suite & Karndean Baltic Oak flooring
- Karndean flooring throughout the downstairs with lifetime guarantee
- New carpets on stairs and landing (2024)
- Triple glazed windows and doors for excellent insulation
- Quiet, friendly lane with countryside walks and Tingewick Woods nearby
- Fibre broadband, hot tub, outdoor plug points, and shed with power
Property Details
- Property type: House
- Price Per Sq Foot: £472
- Approx Sq Feet: 1,378 sqft
- Plot Sq Feet: 5,522 sqft
- Council Tax Band: F
Floorplans
Outside Spaces
Parking Spaces
Location
Properties you may like
By Jessica Hayward Estate Agency
