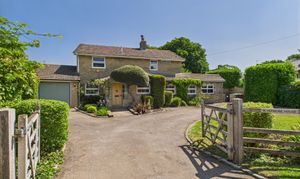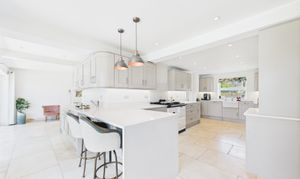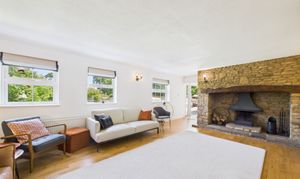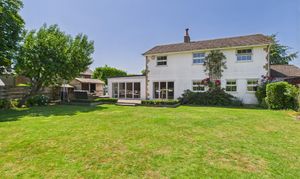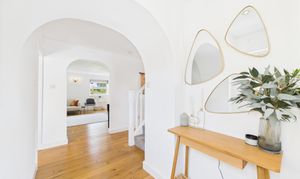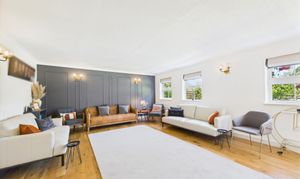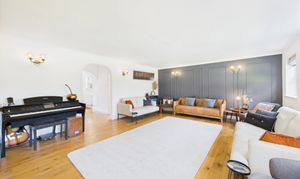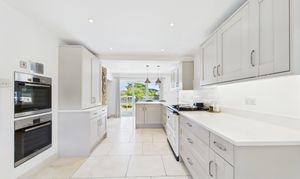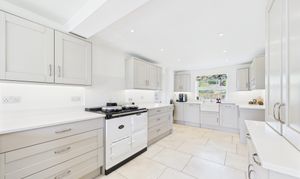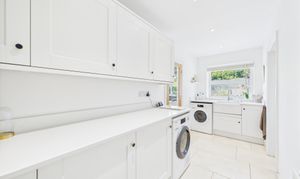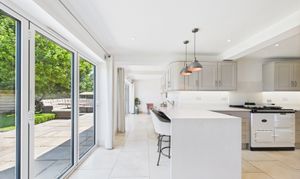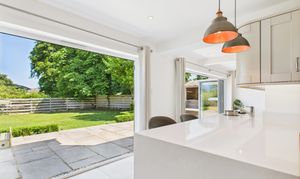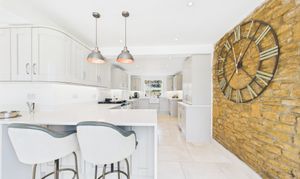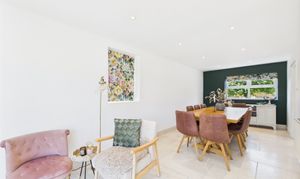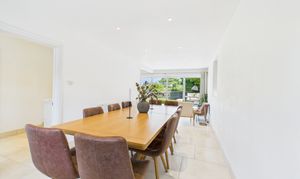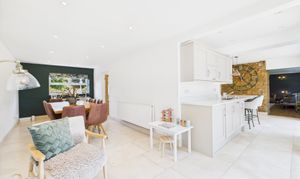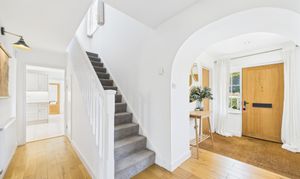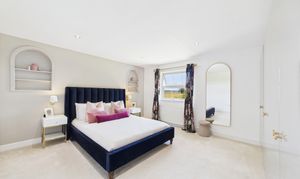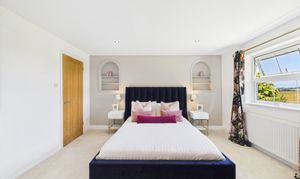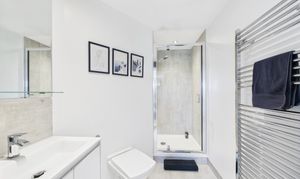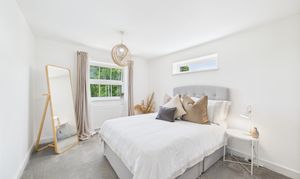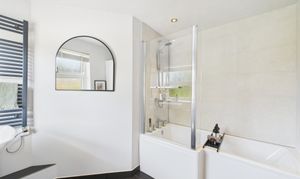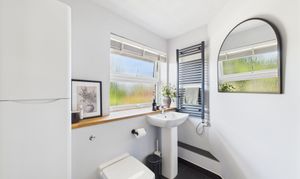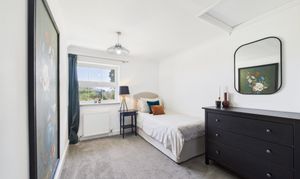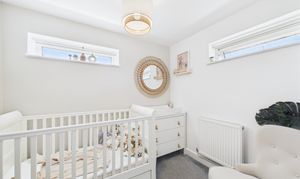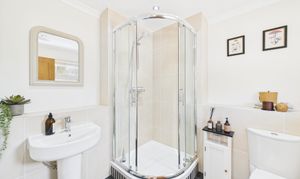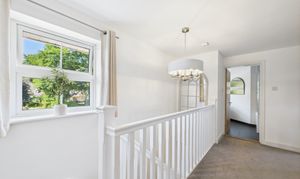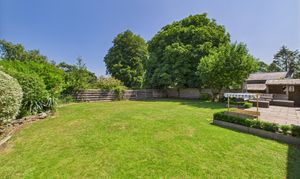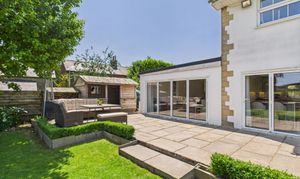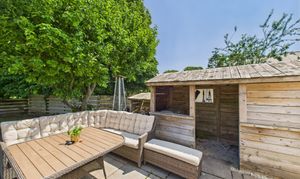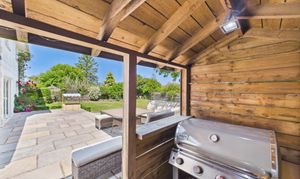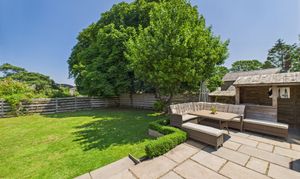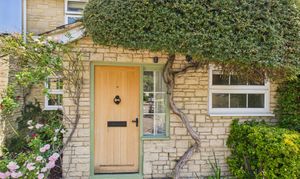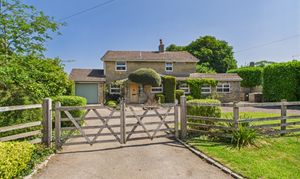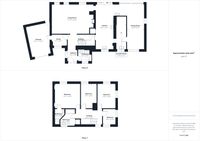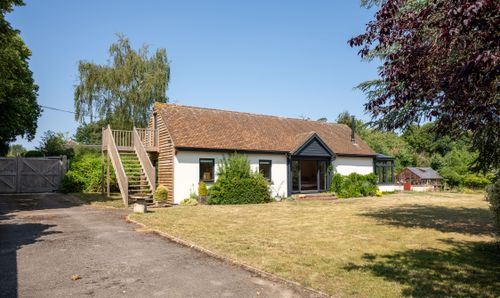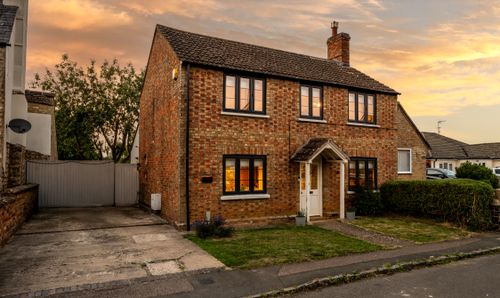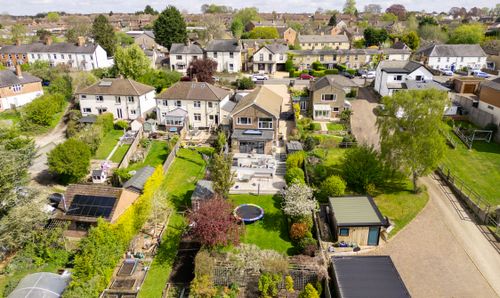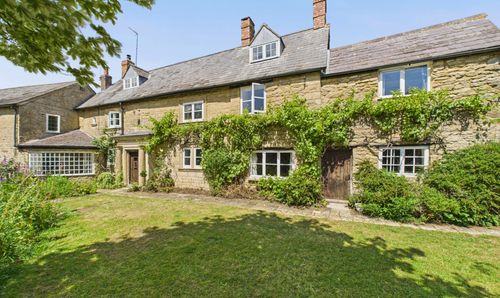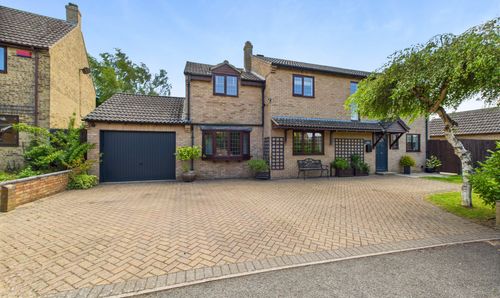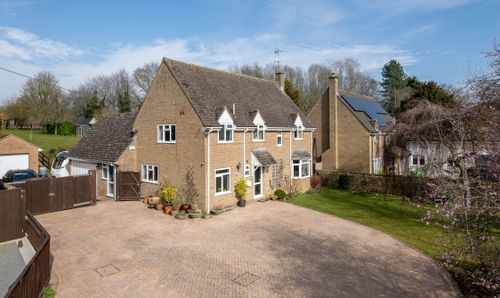Book a Viewing
To book a viewing for this property, please call Jessica Hayward Estate Agency, on 07711127032.
To book a viewing for this property, please call Jessica Hayward Estate Agency, on 07711127032.
4 Bedroom Detached House, Halse, Brackley, NN13
Halse, Brackley, NN13
.png)
Jessica Hayward Estate Agency
7 Sheep Street, Stow On The Wold
Description
Exquisite Detached Family Residence in a Serene Countryside Setting with Luxurious Features - Blakemore House
Set within the picturesque village of Halse, just a short drive from Brackley, Blakemore House is a truly exceptional four-bedroom detached family residence that flawlessly combines timeless elegance with contemporary luxury. Presented in immaculate condition throughout, this beautifully maintained home is perfectly suited to discerning buyers seeking spacious, versatile living within a peaceful rural setting.
Approached via a gated entrance, the property benefits from ample off-road parking alongside a private garage and a meticulously landscaped front garden. Step through the welcoming entrance hall, enhanced by an elegant archway, and discover an expansive sitting room that exudes warmth and character, featuring a magnificent fireplace opposite a sophisticated panelled feature wall — the perfect space for relaxed family living or entertaining guests.
At the heart of the home lies a breathtaking open-plan kitchen and dining area, finished to the highest standard. This pristine space showcases sleek tiled flooring, bespoke wall and base units topped with pristine white work surfaces, an Aga cooker, and integrated appliances that blend seamlessly into the design. A central laundry room and breakfast bar enhance the kitchen’s functionality and style, while an exquisite exposed stone feature wall adds a striking architectural focal point. Floor-to-ceiling bi-fold doors flood the space with natural light and open effortlessly onto the stunning rear garden, creating an ideal flow for indoor-outdoor living and entertaining.
The generous dining room also benefits from bi-fold doors that open onto the garden, inviting alfresco dining and summer gatherings. Additional ground floor accommodation includes a stylish study — ideal for those working from home — and a contemporary shower room.
Upstairs, the master suite offers a luxurious retreat with a beautifully appointed en-suite shower room. Three further well-proportioned bedrooms, each finished to a similarly high standard, are complemented by a modern family bathroom featuring a shower-over-bath, heated towel rail, and premium fittings throughout.
The rear garden is a true highlight, boasting a large, immaculate lawn bordered by mature planting, an extensive patio area perfect for entertaining, and a covered garden storage and barbecue area — a seamless blend of style and practicality.
Blakemore House is a rare opportunity to acquire a refined and spacious family home within a tranquil village setting, offering both privacy and easy access to local amenities, schools, and excellent transport links. Early viewing is strongly advised to fully appreciate the quality, style, and versatility on offer.
EPC Rating: E
Key Features
- Detached four-bedroom, three-bathroom family home
- Immaculate condition throughout, move-in ready
- Expansive open-plan kitchen/breakfast room with bi-fold doors
- Striking exposed stone feature wall and sleek tiled flooring
- Welcoming reception hall with charming archway
- Large sitting room with fireplace and panelled feature wall
- Dining area with bi-fold doors opening onto the garden
- Generous master bedroom with en-suite shower room
- Beautiful rear garden with lawn, patio and undercover barbecue/storage area
- Gated driveway, ample parking, garage and front garden
Property Details
- Property type: House
- Plot Sq Feet: 7,804 sqft
- Council Tax Band: F
Floorplans
Outside Spaces
Parking Spaces
Location
Properties you may like
By Jessica Hayward Estate Agency
