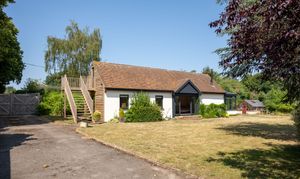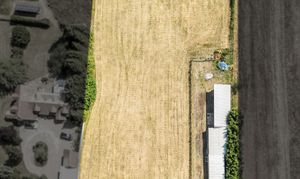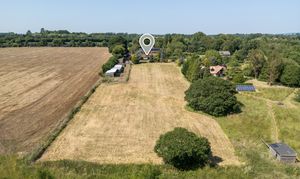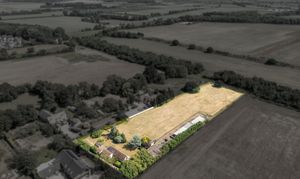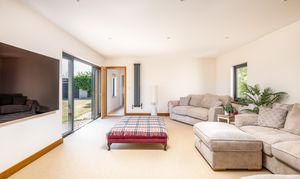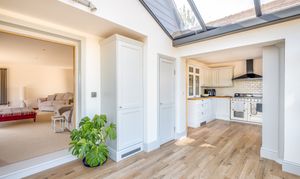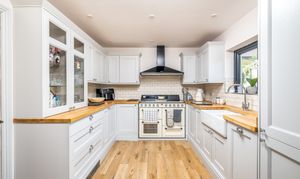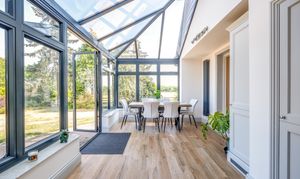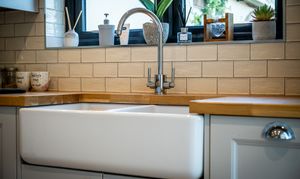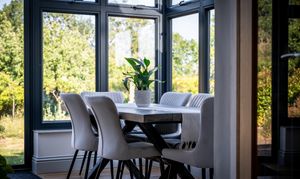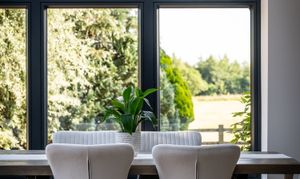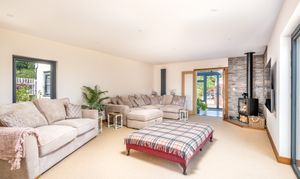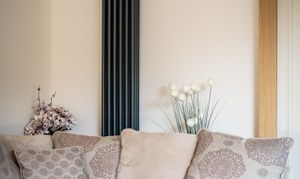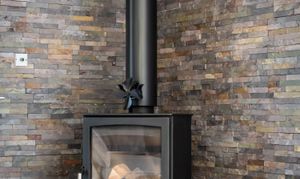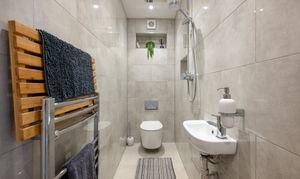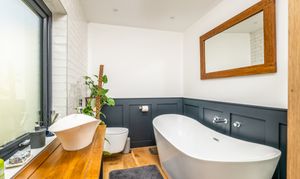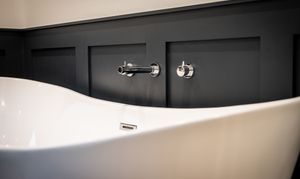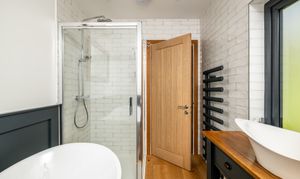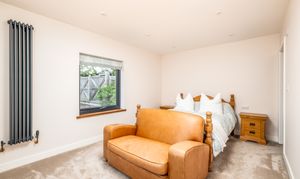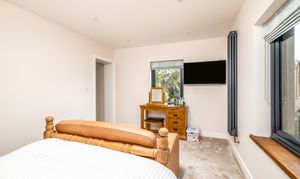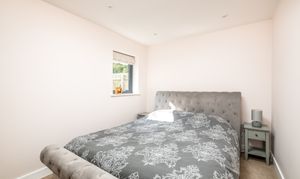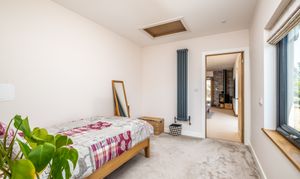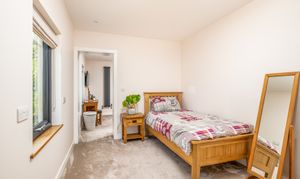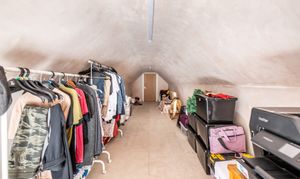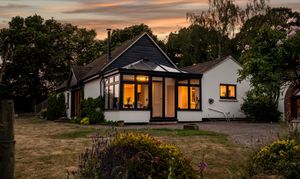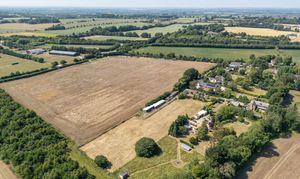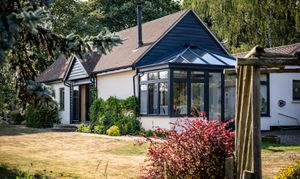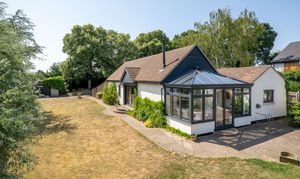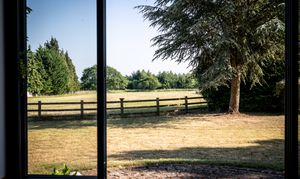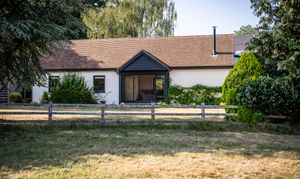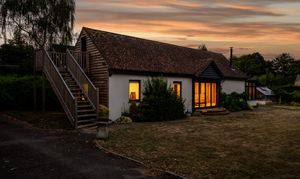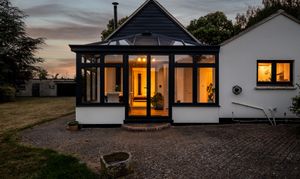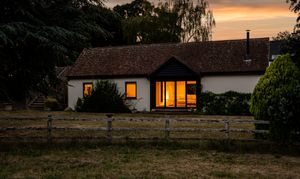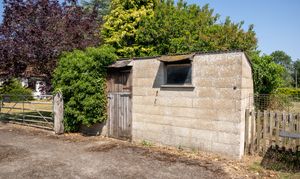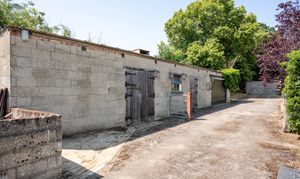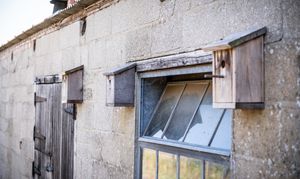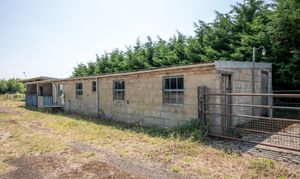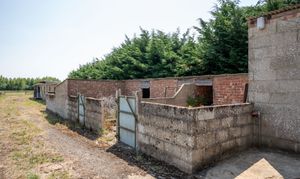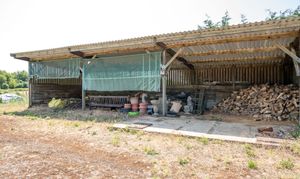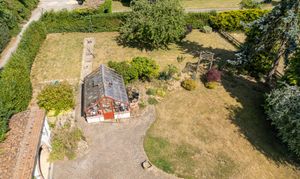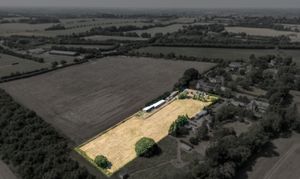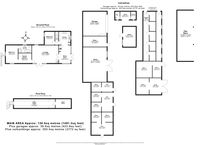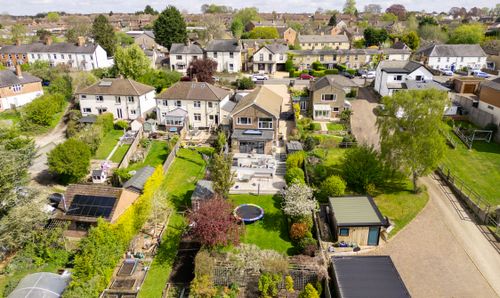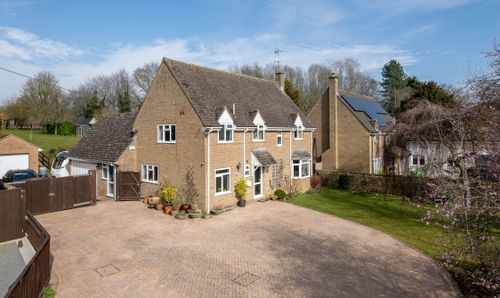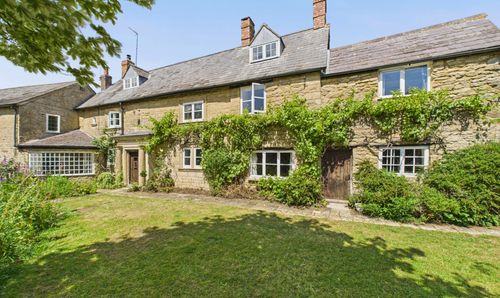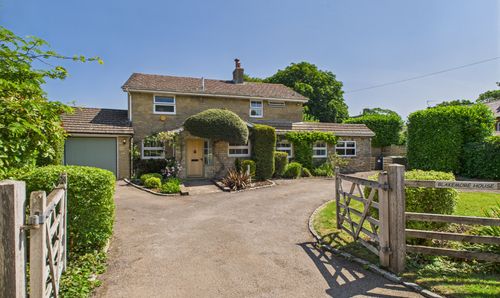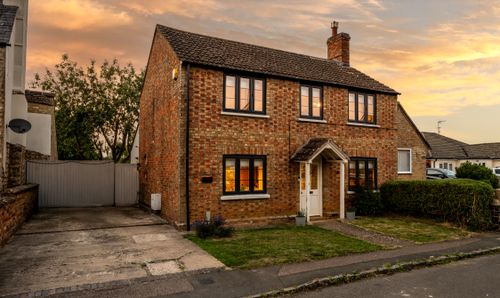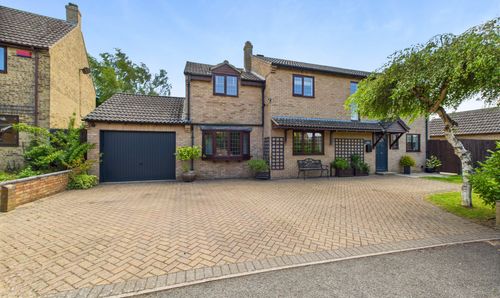Book a Viewing
To book a viewing for this property, please call Jessica Hayward Estate Agency, on 07711127032.
To book a viewing for this property, please call Jessica Hayward Estate Agency, on 07711127032.
3 Bedroom Detached Bungalow, Springhill, Longworth, OX13
Springhill, Longworth, OX13
.png)
Jessica Hayward Estate Agency
7 Sheep Street, Stow On The Wold
Description
Lanzend, Springhill Lane, Southmoor
This beautiful property on a c.2-acre plot is a fantastic opportunity, whether you’re looking to own land, to live in a fully refurbished and low-maintenance residence, or to buy a bolthole in the Oxfordshire countryside.
The Home
Lanzend is a versatile home, one you can enjoy as a family, for retirement, or when visiting Oxfordshire for long weekends. It’s immaculate, ready for new residents to move right in without worrying about work, and making it easy to lock up and leave. There’s even a Hive system for smart, remote heating and hot water control.
The current owners purchased Lanzend in 2021. They’ve fully refurbished the main property, and it’s now more quality newbuild than old bungalow. Interiors are stylish and modern yet neutral and timeless, and the wood-clad exterior gives barn conversion vibes. Big windows bring lots of natural light, and the kitchen/diner is especially bright.
The kitchen/diner is on the eastern side of the home, with French doors onto the garden, and a pitched, glazed roof that floods the space with sunlight. Imagine hosting in here, impressing your guests with outlooks over the land. Kardean flooring runs throughout, and there are stone sills around the seating area ideal for placing plants and ornaments.
The kitchen area is fitted in classic Shaker cabinetry with oak surfacing and brick-tiled splashbacks. There’s a double ceramic butler sink, an integrated dishwasher and fridge/freezer, plus a gap for a range oven under a wide extractor. Further storage is available to a pantry cupboard, a shelf in the boiler cupboard, and to the external utility.
Up a step and through glazed double doors from the dining area is the lounge. This is super-spacious, very light, while still with a cosy feel, perfect for wintry nights on the sofa, as well as summer days with the French doors wide open. The log burner in the corner adds to the cosiness, and there’s carpeting for softness underfoot. Next to the lounge is a flexible room, currently used as a third bedroom, but with the option as a playroom for little ones, an office for homeworkers, or an adjoining dressing room to bedroom one.
Bedroom one is a generous double, dual aspect, and has the advantage of an en-suite. This has a fabulous four-piece suite of a WC, a sink, a shower with a rainhead, and a freestanding bath with side taps. There’s wood flooring, brick tiling and navy-blue wall panelling. Off the kitchen is bedroom two, another double, joined by a fully tiled wet room with a WC, a small sink and an oversized rainhead shower.
The first floor up the steps outside is currently used for substantial storage. There may be potential to convert into accommodation, perhaps a primary suite. Being higher up, views down the plot would be even better, and being on its own floor, there’d be privacy for parents or guests.
The Land
Lanzend sits on a c.2-acre plot. The secluded position is peaceful, and the south-facing garden is delightful, with sprawling lawns, and a large courtyard from the kitchen for dining al fresco and outdoor entertaining. The array of established plants and trees includes pretty roses and tall poppies, blue spruce and a copper beech. There’s an apple tree and a kiwi patch, and wisteria winds its way across the back of the property.
Within the garden area is a detached utility room, currently used for a chest freezer and further appliances. This has a cloakroom one side and a storage cupboard the other, which could be a changing room if you were to add a pool. There’s also a large greenhouse in the garden, great for the green-fingered.
As for parking, there’s plenty here. The gated driveway has capacity for multiple cars, there’s a double garage too, and there may be the option to create more parking on the other side of the plot. By amending access to the property to the other side, the current driveway would grant private access to the outbuildings.
The outbuildings consist of stables, pig pens and an open-sided store. These, along with the land, are useful for those with animals, or could be an opportunity for those looking to lease them out. The outbuildings may come under Class Q for conversion.
Any changes to the land, the outbuildings, the property or the access may well be subject to planning/permissions/consents.
The Location
Lanzend is just off Springhill Lane, at the end of a private road of only a handful of homes. The property is within easy reach of all the amenities you’d expect of English villages, including local pubs, primary schooling, a Post Office and a village hall, as well as an antiques shop, Co-ops and sports clubs. Abingdon market town is only 15 minutes away for a wider range of amenities, including shops and services, cafés and restaurants, secondary and independent schooling.
While Southmoor is surrounded by scenic countryside, there’s convenient connection to city life. Oxford centre is only 25 minutes away, Swindon about half an hour. You can also be in the capital in under an hour and the Cotswolds in 40 minutes. For national travel, Southmoor sits between the M40 and the M4.
Overage - The overage to be applied to the paddock land in the sale is 35% for 30 years. A plan showing the area to which the overage applies can be requested. The overage in relation to the buildings will be at the rate of 35% but for 15 years. The overage will not be applied to agriculture, equestrian or commercial development.
EPC Rating: E
Virtual Tour
Key Features
- Fully refurbished 1,500sqft bungalow
- Kitchen/diner, super-spacious lounge
- Three bedrooms, en suite, wet room
- Possibility to convert loft space
- C.2 acres with south-facing garden
- Multiple outbuildings with potential
- Gated driveway, plus double garage
- Secluded at the end of a private lane
- Easy reach of schools and amenities
- 25 minutes to Oxford city centre
Property Details
- Property type: Bungalow
- Price Per Sq Foot: £949
- Approx Sq Feet: 1,001 sqft
- Plot Sq Feet: 26,242 sqft
- Council Tax Band: D
Floorplans
Outside Spaces
Parking Spaces
Double garage
Capacity: N/A
Secure gated
Capacity: N/A
Driveway
Capacity: N/A
Location
Lanzend is just off Springhill Lane, at the end of a private road of only a handful of homes. The property is within easy reach of all the amenities you’d expect of English villages, including local pubs, primary schooling, a Post Office and a village hall, as well as an antiques shop, Co-ops and sports clubs. Abingdon market town is only 15 minutes away for a wider range of amenities, including shops and services, cafés and restaurants, secondary and independent schooling. While Southmoor is surrounded by scenic countryside, there’s convenient connection to city life. Oxford centre is only 25 minutes away, Swindon about half an hour. You can also be in the capital in under an hour and the Cotswolds in 40 minutes. For national travel, Southmoor sits between the M40 and the M4.
Properties you may like
By Jessica Hayward Estate Agency
