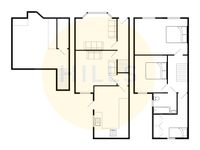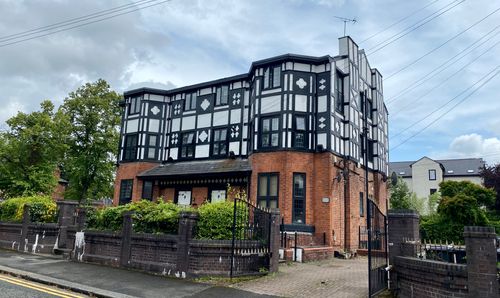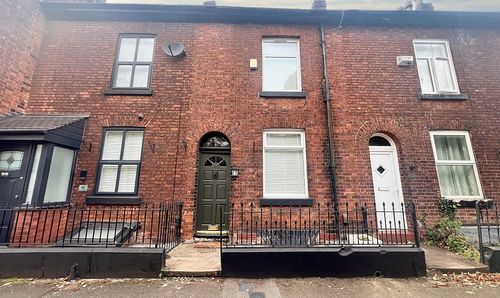Book a Viewing
To book a viewing for this property, please call Hills | Salfords Estate Agent, on 0161 707 4900.
To book a viewing for this property, please call Hills | Salfords Estate Agent, on 0161 707 4900.
3 Bedroom Terraced House, Elleray Road, Salford, M6
Elleray Road, Salford, M6

Hills | Salfords Estate Agent
Hills Residential, Sentinel House Albert Street
Description
***Stylish Three Bedroom, Bay-Fronted Period Property With the Added Bonus of a Cellar which is Currently Used as a Utility Room!***
This exceptionally presented property is ready for you to pack your bags and move in!
As you enter the property you head into a welcoming entrance hallway, which provides access to the large, bay-fronted family lounge and the spacious dining room. Towards the rear of the property you will find the modern fitted kitchen, which also provides access down into the cellar. The cellar is a fantastic space which provides extra space for a utility and storage room.
On the first floor, from the landing you will find three well-proportioned bedrooms and a modern, three-piece bathroom. Externally, there are low-maintenance courtyard gardens to the front and rear, with the rear benefitting from a decked seating area.
Properties in this location are popular for families and professionals alike. With close access to local schooling and several well-kept parks, including: Light Oaks Park, Buile Hill Park and Oakwood Park – the area is not short on green space! The area also benefits from excellent transport links into Salford Quays, Media City and Manchester City Centre. Salford Royal Hospital is also within easy access.
Early viewing is essential to appreciate what this property has to offer – get in touch to secure your viewing today!
EPC Rating: D
Virtual Tour
https://www.youtube.com/shorts/piF4C_QfXQMKey Features
- Stylish Three Bedroom Bay-Fronted Period Property
- Located in the Popular Irlam o 'th' Heights
- Large Bay-Fronted Lounge and a Spacious Dining Room
- Modern Fitted Kitchen and a Stylish Three-Piece Bathroom
- Benefits from a Cellar which is Currently Used as a Utility and Storage Area
- Low-Maintenance Courtyard Gardens to the Front and Rear
- Close to Excellent Transport Links into Salford Quays, Media City and Manchester City Centre
- Within Easy Access of Several Well-Kept Parks, Local Schooling and Salford Royal Hospital
- Early Viewing is Essential!
Property Details
- Property type: House
- Price Per Sq Foot: £173
- Approx Sq Feet: 1,507 sqft
- Plot Sq Feet: 1,163 sqft
- Property Age Bracket: Victorian (1830 - 1901)
- Council Tax Band: B
- Property Ipack: Additional Information
- Tenure: Leasehold
- Lease Expiry: 29/09/2893
- Ground Rent: £2.02 per year
- Service Charge: Not Specified
Rooms
Entrance Hallway
Lounge
4.01m x 3.83m
Dining Room
4.42m x 4.21m
Kitchen
3.97m x 2.99m
Landing
Bedroom One
5.36m x 3.84m
Bedroom Two
4.23m x 3.59m
Bedroom Three
3.04m x 1.93m
Bathroom
2.10m x 2.05m
Floorplans
Location
Properties you may like
By Hills | Salfords Estate Agent








