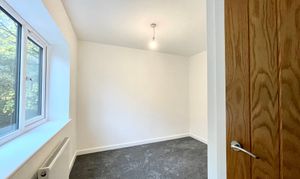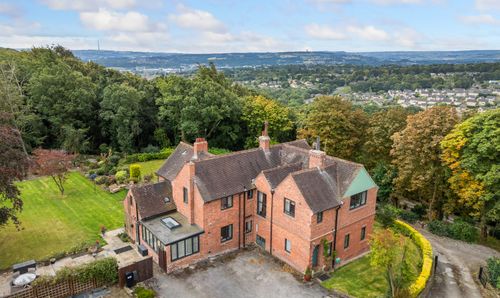Book a Viewing
To book a viewing for this property, please call Simon Blyth Estate Agents, on 01484 651878.
To book a viewing for this property, please call Simon Blyth Estate Agents, on 01484 651878.
3 Bedroom Terraced Town House, Range Bank, Boothtown, HX3
Range Bank, Boothtown, HX3

Simon Blyth Estate Agents
Simon Blyth Estate Agents, 26 Lidget Street
Description
OPEN TO VIEW ON SATURDAY 3RD MAY FROM 12PM UNTIL 2PM
Foxwood Lodge (left hand side) has been thoughtfully designed over three floors, with stylish open plan ground floor living, ideal for todays modern family and providing three generous bedrooms with master en suite. The property comes complete with floor coverings throughout, internal engineered oaks doors and good quality kitchen and bathroom fittings. There is a gas central heating system, pvcu double glazing, security alarm, warranty and briefly comprising to the ground floor entrance lobby, dining kitchen with a host of integrated appliances and quartz worktops. Living room with bi fold doors and downstairs WC. To the first floor landing with glass panelled balustrade leading to two good sized bedrooms and bathroom. Second floor master bedroom with en suite shower room. Externally there are two parking spaces to the front together with EV charging point and garden to the side and rear.
Key Features
- Pleasant wooded aspect
- Generous specification
- Gardens to side and rear
- Minutes from town center
Property Details
- Property type: Town House
- Council Tax Band: TBD
Rooms
Entrance Lobby
This has a composite panelled and frosted double glazed door, ceiling light point, central heating radiator, there is a fitted entrance mat together with carpet which continues up the staircase and onto the main landing. From the lobby an engineered oak door opens into the dining kitchen.
Dining Kitchen
4.88m x 3.05m
This has inset led down lighters, central heating radiator, pvcu double glazed window, grey oak effect plank flooring and fitted with a range of matte graffite shaker style base and wall cupboards, drawers, these are complimented by brushed stainless steel handles with contrasting overlying Quartz worktops with matching splash backs, there is an inset 1 1/2 bowl sink with brushed stainless steel mixer tap, four ring stainless steel gas hob with stainless steel and curved glass extractor hood over, electric double oven, integrated fridge, integrated freezer, integrated dishwasher, integrated washer dryer and cupboard housing a Baxi gas fired central heating boiler. To one side an engineered oak door gives access to a downstairs WC.
Downstairs WC
With ceiling light, extractor fan, central heating radiator, grey oak plank effect laminate flooring and fitted with a suite comprising vanity unit incorporating wash basin with chrome monobloc tap and tiled splash back together with a low flush WC.
Living Room
4.11m x 3.35m
This is open plan to the dining kitchen and situated to the rear of the property enjoying a lovely aspect over the garden and woodland beyond with large aluminium double glazed bi fold door, there is a ceiling light point, high level double plug socket ideal for mounting flat screen tv and fitted carpet.
First Floor Landing
With glass panelled balustrade with oak hand rail, ceiling light point, fitted carpet, central heating radiator, useful storage cupboard with fitted shelving and staircase rising to the second floor. From the landing access can be gained to the following rooms..-
Bedroom Three
4.11m x 2.87m
With pvcu double glazed window with pleasant aspect over woodland, there is a ceiling light point, engineered oak door, central heating radiator and fitted carpet.
Bedroom Two
4.11m x 3.05m
This double room is situated to the rear of the property and has pvcu double glazed window looking out over the garden with a pleasant wooded aspect beyond, there is an engineered oak door, ceiling light point, central heating radiator and fitted carpet.
Bathroom
2.26m x 2.18m
With inset led down lighters, extractor fan, part tiled walls, grey plank effect laminate flooring, chrome ladder style heated towel rail and fitted with a suite comprising panelled bath with glazed shower screen and chrome shower fitting incorporating fix shower rose and separate hand spray, vanity unit incorporating wash basin with chrome monobloc tap and low flush WC.
Second Floor Landing
With fitted carpet and ceiling light point. From here access can be gained to bedroom one.
Bedroom One
6.48m x 3.05m
As the dimensions indicate this is a spacious double room which has Velux double glazed window, ceiling light point, central heating radiator, engineered oak door and fitted carpet. To one side access can be gained to the en suite shower room.
En Suite Shower Room
1.96m x 1.88m
With Velux double glazed window, inset led down lighters, extractor fan, chrome ladder style heated towel rail, grey plank effect laminate flooring, engineered oak door and fitted with a suite comprising vanity unit incorporating wash basin with chrome monobloc tap with tiled splash back, low flush WC and tiled shower cubicle with chrome shower fitting incorporating fixed shower rose and separate hand spray.
ADDITIONAL DETAILS
Windows- pvcu with charcoal grey exterior and white interior Construction- Epoch tumbled art stone Heating- gas fired central heating system with Baxi boiler Security- fitted alarm Warranty- architect certificate with Stott Thompson Architects Electrics- Cat 5 external power point and electric car charging point Reservation fee- £500 non refundable
Floorplans
Parking Spaces
Driveway
Capacity: 1
There is a tarmac parking area for two cars at the front together with EV charging point, outside lighting and outside cold water tap. To the left hand side of the property there is an area of garden which in turn provides rear garden which will be turfed.
Location
Properties you may like
By Simon Blyth Estate Agents






























