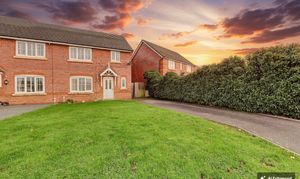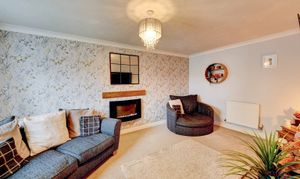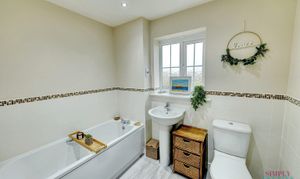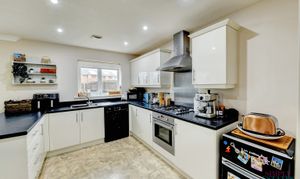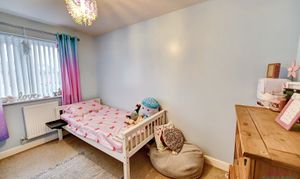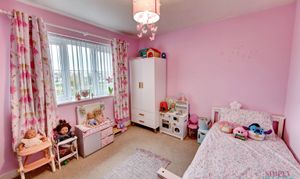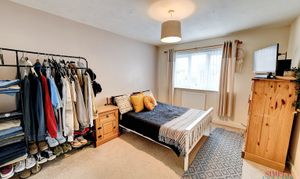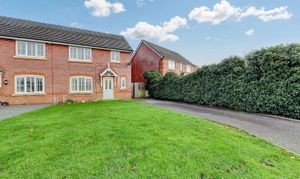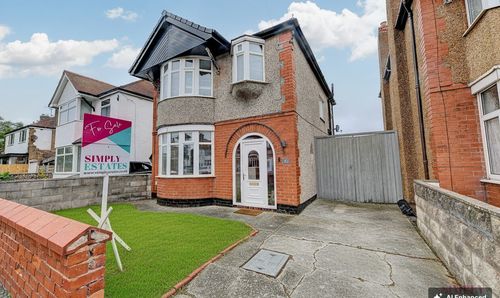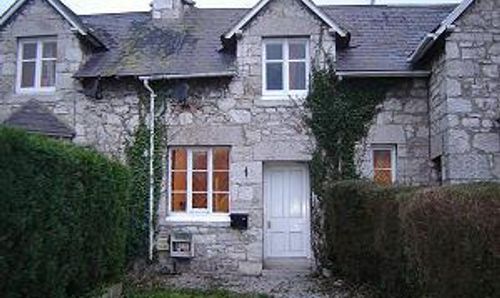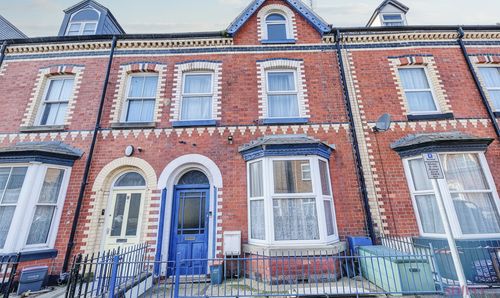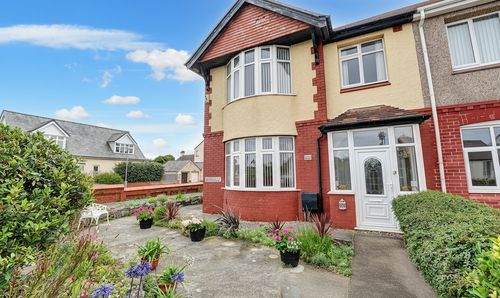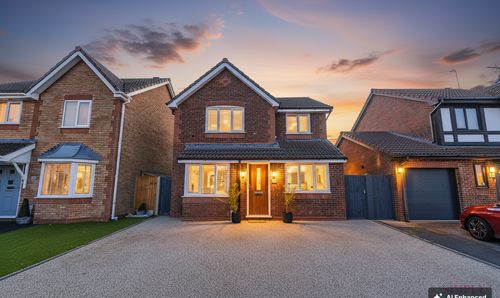Book a Viewing
To book a viewing for this property, please call Simply Estates, on 01745 590919.
To book a viewing for this property, please call Simply Estates, on 01745 590919.
3 Bedroom Semi Detached House, Cae Thorley, Rhyl, LL18
Cae Thorley, Rhyl, LL18
-Transparent.png)
Simply Estates
10 High Street, Rhuddlan
Description
Nestled in the sought-after Park Aberkinsey Estates, this delightful 3-bedroom semi-detached house offers a perfect blend of modern living and comfort. The property features an inviting open-plan kitchen and dining area, a separate lounge, the additional convenience of a downstairs WC and a large conservatory, offering ample space for comfort and entertaining. Upstairs the property benefits from three well proportioned bedrooms, an en-suite shower room and family bathroom.
Outside the enclosed rear garden has an L-shaped layout with a well-maintained grassed area, complemented by a paved section perfect for outdoor entertaining. The front garden is neatly laid to lawn and the driveway accommodates two cars.
EPC Rating: C
Virtual Tour
https://tours.simplyestates.co.uk/tour/1g395g16651Key Features
- Three Bed Semi-Detached
- Open Plan Kitchen/Dining Area
- Additional Downstairs WC
- Large Conservatory
- En-Suite
- Gas Central Heating
- EPC - C
Property Details
- Property type: House
- Property style: Semi Detached
- Price Per Sq Foot: £188
- Approx Sq Feet: 1,173 sqft
- Property Age Bracket: New Build
- Council Tax Band: C
- Tenure: Leasehold
- Lease Expiry: 06/12/3008
- Ground Rent: £150.00 per year
- Service Charge: Not Specified
Rooms
Entrance Hallway
The entrance hallway is thoughtfully designed for convenience and functionality. Featuring a modern downstairs WC and providing seamless access to the lounge and kitchen, ensuring a practical flow throughout the ground floor.
Lounge
5.10m x 3.09m
This inviting lounge boasts a large front-facing window that fills the space with natural light. A stylish wall-mounted electric fire serves as a focal point, adding both charm and comfort to the room. Perfect for relaxing or entertaining, this lounge offers a cosy yet modern living space.
Kitchen
3.37m x 2.83m
The kitchen is fitted with a range of modern cream gloss cupboards, offering a contemporary and elegant finish. It features an integrated cooker and hob, along with an extractor fan. A designated space is provided for a fridge freezer, while an additional storage cupboard enhances practicality. Perfectly designed for both functionality and style.
View Kitchen PhotosDining Room
2.91m x 2.59m
The dining room transitions seamlessly from the kitchen, providing a natural connection between cooking and dining areas. This adaptable space offers plenty of room for a dining table and chairs and connects the open-plan layout to a spacious conservatory, perfect for additional living or entertaining.
View Dining Room PhotosConservatory
5.58m x 3.20m
Following on from the dining room, this spacious conservatory offers a versatile space for relaxing or entertaining. Featuring large windows and patio doors that open onto the rear garden, it provides a seamless blend of indoor and outdoor living.
View Conservatory PhotosMain Bedroom
3.82m x 3.08m
The main bedroom is generously sized and features its own en-suite for added convenience. This bedroom provides a comfortable and functional space with an added benefit of a large rear-facing window allowing for plenty of natural light.
En-Suite
2.15m x 1.13m
The en-suite is well-appointed, featuring a large shower enclosure, a sleek hand basin, and WC. This private space offers both convenience and comfort.
Bedroom Two
3.08m x 2.88m
The second bedroom is a well-proportioned space, featuring a front-facing window that lets in plenty of natural light. Currently used as a children's bedroom, it is painted in a soft pink and finished with a neutral beige carpet.
Bedroom Three
3.54m x 2.41m
The third bedroom is a cosy and versatile space, featuring a rear-facing window offering views of the garden. Perfect for use as a single bedroom, nursery or home office, this room provides flexibility to suit your needs.
Bathroom
2.34m x 1.83m
The family bathroom features a classic three-piece suite, including a bath, a pedestal wash basin and a modern WC. Neutrally decorated, this space provides a clean and timeless finish.
View Bathroom PhotosDisclaimer
All floor plans are for illustrative purposes only and not drawn to scale. No details can be guaranteed or relied upon, and Simply Estates accepts no liability for errors, omissions, or misstatements. Measurements, orientations, and openings are approximate, and all parties should rely on their own inspections. Some images may be enhanced or generated using AI to illustrate the property’s potential, these will be clearly labelled as such.
Floorplans
Outside Spaces
Garden
The enclosed rear garden boasts an L-shaped layout, offering both privacy and versatility. The space features a well-maintained grassed area, complemented by a smaller paved section in the centre, ideal for outdoor seating or a barbecue area. This charming garden provides a delightful outdoor space for relaxation and leisure.
View PhotosParking Spaces
Driveway
Capacity: 2
The front garden is laid to lawn, providing a neat and tidy space. The driveway offers space for two cars for added convenience.
Location
Properties you may like
By Simply Estates
