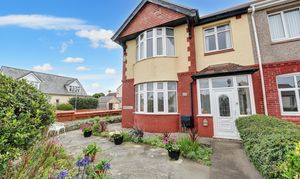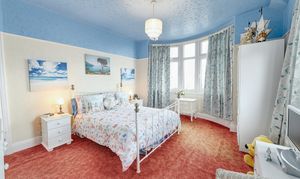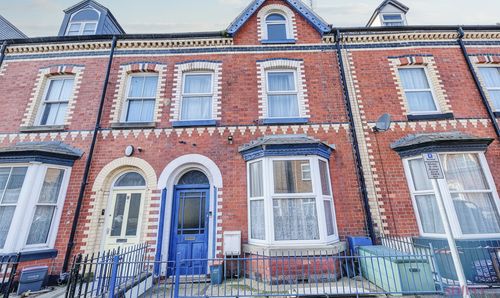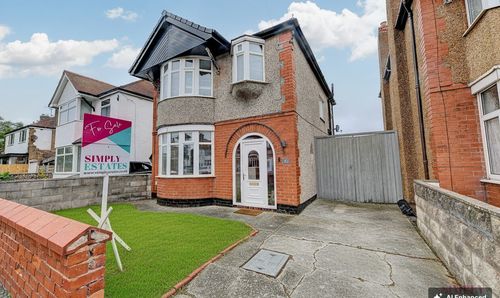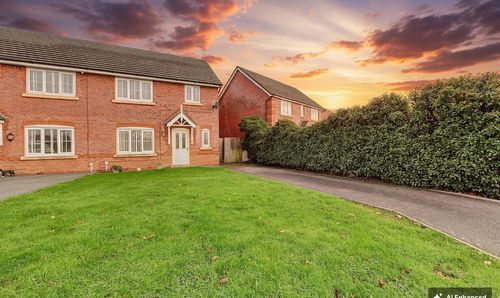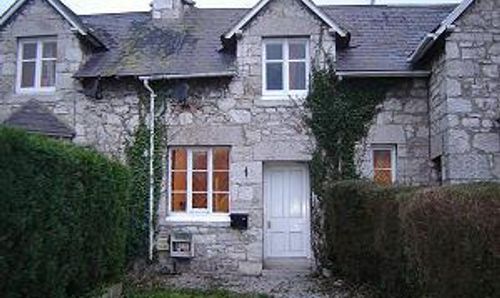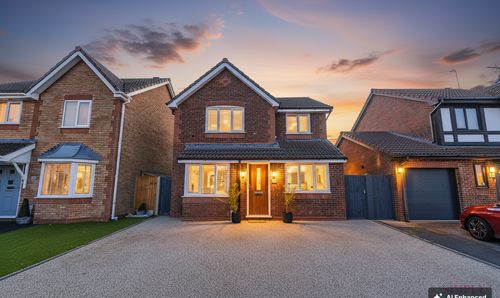Book a Viewing
To book a viewing for this property, please call Simply Estates, on 01745 590919.
To book a viewing for this property, please call Simply Estates, on 01745 590919.
3 Bedroom Semi Detached House, East Parade, Rhyl, LL18
East Parade, Rhyl, LL18
-Transparent.png)
Simply Estates
10 High Street, Rhuddlan
Description
This semi-detached house offers stunning sea views from the front and is located directly opposite the beach, with convenient access to all local amenities. The ground floor includes an entrance porch, a hallway that opens into a front-facing lounge with sea views, a dining room, a kitchen, a ground-floor utility/shower room, and a sunroom that leads to an enclosed courtyard. Upstairs, there is a landing, a family bathroom, and three bedrooms. The property also features double glazing, gas central heating, a driveway, and a garage.
EPC Rating: D
Virtual Tour
https://tours.simplyestates.co.uk/tour/1g395g12bd3Key Features
- Sea Views
- Driveway & Garage
- Utility/Shower Room
- Freehold
Property Details
- Property type: House
- Property style: Semi Detached
- Price Per Sq Foot: £189
- Approx Sq Feet: 1,109 sqft
- Plot Sq Feet: 2,637 sqft
- Property Age Bracket: 1910 - 1940
- Council Tax Band: C
Rooms
Entrance Porch
Featuring double-glazed front windows, uPVC front door and a painted blue inner door leading to the entrance hallway.
View Entrance Porch PhotosLounge
4.46m x 3.90m
This bright and airy room is neutrally decorated and features two large windows that flood the room with natural light, creating a bright and welcoming atmosphere.
View Lounge PhotosDining Room
3.85m x 3.32m
This charming dining room offers a spacious and welcoming environment, perfect for family meals and entertaining guests. The room is filled with natural light thanks to the beautiful bay window.
View Dining Room PhotosKitchen
4.51m x 3.03m
This spacious and well-appointed kitchen provides ample room for both cooking and dining, and opens directly into a bright and airy conservatory. While it would benefit from updating, the generous space offers plenty of potential for various design options.
View Kitchen PhotosSun Room
4.29m x 1.89m
With tiled flooring, a metal-framed double-glazed sliding door that opens to the enclosed courtyard, and doors leading to both the garage and the ground-floor shower room, this area is a delightful sun trap, ideal for enjoying your morning coffee.
Utility/Shower Room
2.26m x 1.72m
Currently used as a utility space, this room includes a shower cubicle, toilet, and pedestal wash hand basin. It also features plumbing for a washing machine and vinyl flooring. This versatile area offers great additional space with potential for multifunctional use.
View Utility/Shower Room PhotosMain Bedroom
4.73m x 3.67m
This impressive main bedroom boasts two double glazed windows, offering an abundance of natural light and spectacular views. The side window provides a glimpse of the sea, while the front-facing bay window offers breath-taking, far-reaching views over the Promenade and Rhyl beach, making this room a true sanctuary.
View Main Bedroom PhotosBedroom Two
3.42m x 3.21m
This generously-sized second double bedroom has ample storage with built-in wardrobes. The room is further enhanced by a large double glazed bay window to the side, which adds both character and natural light.
View Bedroom Two PhotosBedroom Three
2.63m x 2.51m
Currently utilised as an office, this third bedroom offers flexibility with ample space for bed and plenty of storage space. The double glazed front window not only ensures a bright and airy space but also offers stunning sea views.
View Bedroom Three PhotosBathroom
2.90m x 2.16m
The room comfortably accommodates a modern vanity wash hand basin, a sleek toilet, and a bath with mixer taps, all complemented by elegant marble effect wall panels. Practicality is enhanced with a built-in storage cupboard housing the boiler. The space is finished with easy-to-maintain vinyl flooring, ambient spotlights, and natural light streaming through the double glazed windows.
View Bathroom PhotosDisclaimer
All floor plans are for illustrative purposes only and not drawn to scale. No details can be guaranteed or relied upon, and Simply Estates accepts no liability for errors, omissions, or misstatements. Measurements, orientations, and openings are approximate, and all parties should rely on their own inspections. Some images may be enhanced or generated using AI to illustrate the property’s potential, these will be clearly labelled as such.
Floorplans
Outside Spaces
Garden
Situated on a corner plot, the front and side gardens are designed for low maintenance, featuring flower beds. The driveway to the side leads up to the garage. Additionally, there's an enclosed courtyard off the sunroom, complete with artificial grass, creating a lovely suntrap.
View PhotosParking Spaces
Driveway
Capacity: 2
The property features a side driveway that provides parking space for a minimum of two cars.
View PhotosLocation
Properties you may like
By Simply Estates
