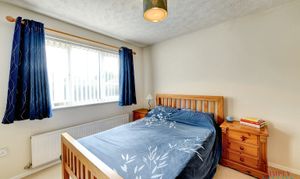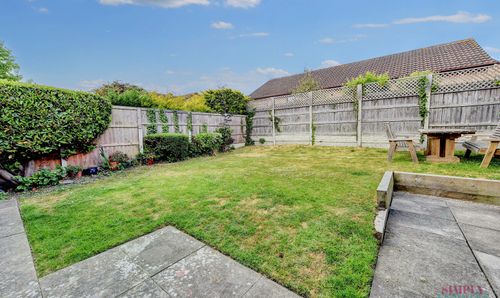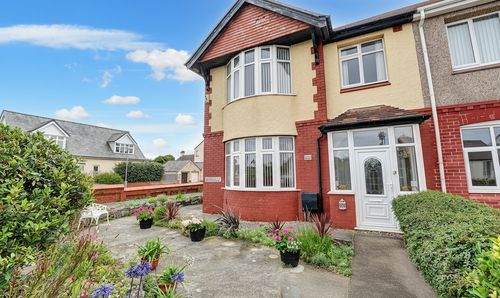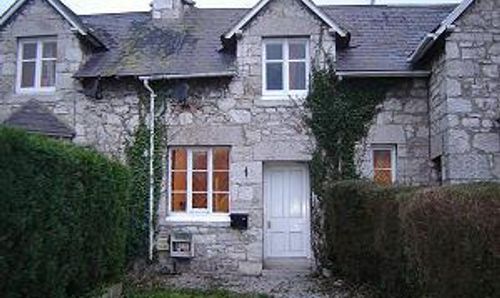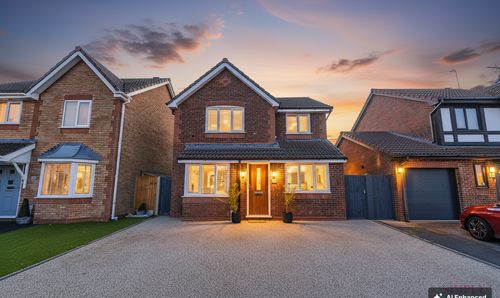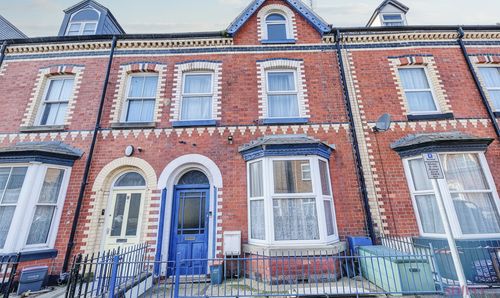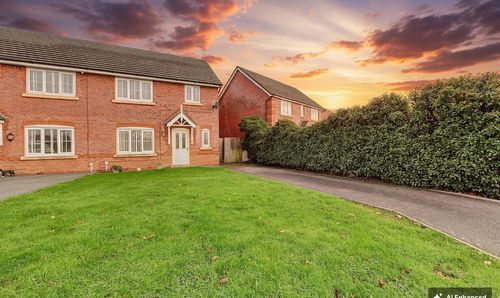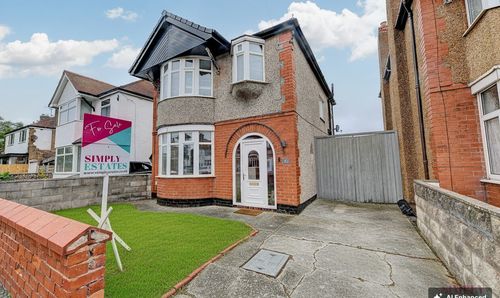Book a Viewing
To book a viewing for this property, please call Simply Estates, on 01745 590919.
To book a viewing for this property, please call Simply Estates, on 01745 590919.
4 Bedroom Detached Bungalow, Kerfoot Avenue, Rhuddlan, LL18
Kerfoot Avenue, Rhuddlan, LL18
-Transparent.png)
Simply Estates
10 High Street, Rhuddlan
Description
This spacious detached bungalow is perfect for family life or anyone looking for one-level living.
Inside, there’s a bright lounge with French doors to the garden, a generous dining area and a second cosy reception room/snug. The kitchen is modern with integrated appliances and plenty of storage.
There are four bedrooms in total – three doubles and a good-size single, plus a family bathroom and separate shower room.
The rear garden is a great size with lawn and patio areas, while the front offers a driveway, garage and neatly kept lawn.
Located close to Rhuddlan village and local amenities – a fantastic home in a popular spot!
EPC Rating: C
Key Features
- Spacious four bedroom detached bungalow
- Bright lounge with French doors to the garden
- Open plan dining area and separate snug/reception room
- Stylish family bathroom and separate shower room
- Large rear garden with lawn and patio
- Driveway and garage
- Quiet location in Rhuddlan
- Close to village amenities and transport links
- EPC- TBC
Property Details
- Property type: Bungalow
- Property style: Detached
- Price Per Sq Foot: £239
- Approx Sq Feet: 1,328 sqft
- Plot Sq Feet: 4,865 sqft
- Property Age Bracket: 1970 - 1990
- Council Tax Band: D
Rooms
Entrance Hall
This hallway is bright, spacious, and warmly decorated, with soft beige carpeting, neutral walls, and wooden doors that add a natural touch. Ceiling lights enhance the welcoming atmosphere, and the space leads to a front door with frosted glass that allows natural light to flow through.
Utility / W.C
2.23m x 2.02m
Practical and neatly tucked away, this utility space is ideal for laundry and storage. Fitted with plumbing for washing machine and dryer, plus a handy WC and basin – perfect for everyday convenience.
View Utility / W.C PhotosBedroom Four
2.11m x 2.87m
A well proportioned single bedroom that offers great flexibility ideal as a child’s room, nursery, compact study, or even a guest room when needed.
View Bedroom Four PhotosLounge
4.29m x 3.33m
Spacious and full of natural light with French doors opening onto the rear garden. A great main living area with room for a full suite of furniture – ideal for relaxing or entertaining.
View Lounge PhotosLounge / Diner
5.87m x 3.38m
This spacious open-plan room effortlessly combines a lounge, dining and hosting area. With French doors leading to the garden and plenty of natural light, it’s a welcoming space that adapts to your lifestyle.
View Lounge / Diner PhotosSnug
2.90m x 2.46m
A cosy additional room, currently used as a snug. Offers flexibility as a reading room, TV space or home office.
View Snug PhotosKitchen
2.90m x 3.81m
Modern and well laid out with a range of wood-effect wall and base units, integrated oven, hob and extractor. Plenty of worktop space for everyday cooking and entertaining.
View Kitchen PhotosBedroom Three
2.72m x 2.64m
Good-size double with flexible use – great as a third bedroom, dressing room or office space.
View Bedroom Three PhotosBathroom
1.60m x 1.93m
Fully tiled with a white suite including bath, WC and basin. Clean, modern and ideal for family use.
View Bathroom PhotosMain Bedroom
2.92m x 3.23m
A spacious double bedroom featuring mirrored fitted wardrobes, providing plenty of storage. Neutrally decorated and ideal as a peaceful main bedroom.
View Main Bedroom PhotosEn Suite
1.17m x 0.81m
Accessed from the main bedroom, this modern shower room includes a walk-in shower, WC and basin – perfect for added privacy and convenience.
View En Suite PhotosBedroom Two
2.36m x 3.05m
Another generous double bedroom, beautifully presented and ideal for a teenager or as a private retreat. With plenty of space for a bed and storage, it offers comfort and versatility for growing needs.
View Bedroom Two PhotosFloorplans
Outside Spaces
Garden
To the rear, a spacious and private garden with lawn and patio areas – ideal for outdoor dining, relaxing or play. To the front, there’s a well-kept lawn, private driveway and access to the garage, offering additional storage.
View PhotosParking Spaces
Off street
Capacity: 2
Location
Properties you may like
By Simply Estates






