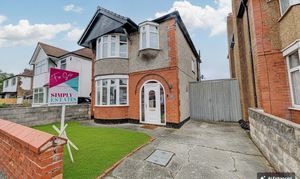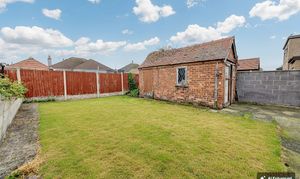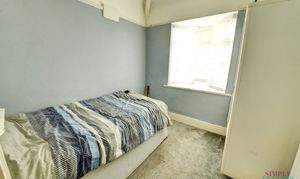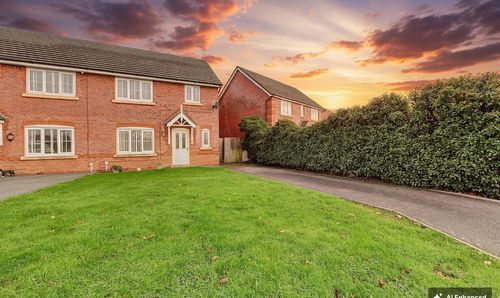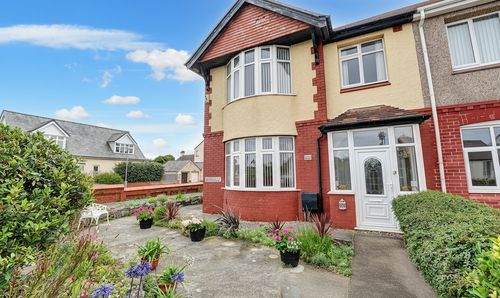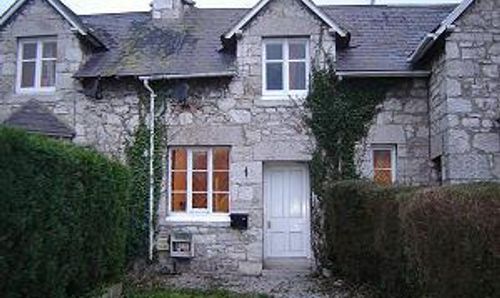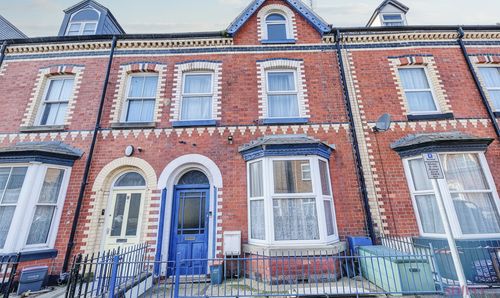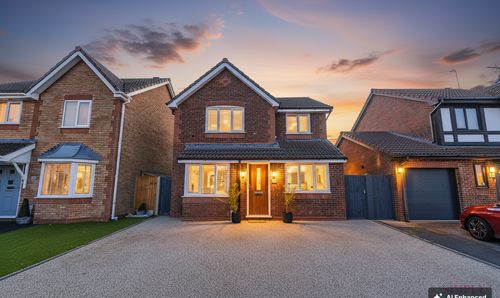Book a Viewing
To book a viewing for this property, please call Simply Estates, on 01745 590919.
To book a viewing for this property, please call Simply Estates, on 01745 590919.
3 Bedroom Detached House, Grove Park Avenue, Rhyl, LL18
Grove Park Avenue, Rhyl, LL18
-Transparent.png)
Simply Estates
10 High Street, Rhuddlan
Description
Set in the highly sought-after Grove Park area, this three-bedroom detached home combines modern upgrades with great potential to personalise.
The property has recently benefited from a new roof and new central heating system, ensuring comfort and peace of mind. Inside, you’ll find a bright, spacious lounge with a large bay window, a stylish modern kitchen with breakfast bar, and a separate dining room ready for your own decorative touch.
Upstairs offers three generous bedrooms and a contemporary bathroom with a sleek walk-in shower.
Outside, there’s a private rear garden, driveway parking, and a detached garage ideal for family living.
With key modern improvements already in place, this home offers an excellent opportunity to move straight in and make it your own in one of Rhyl’s most desirable locations.
EPC Rating: E
Key Features
- Detached Three Bedroom
- Stylish Kitchen
- Modernised In Key Areas
- Desirable Location
- Garage
- Private Rear Garden
- New Roof and Central Heating System
Property Details
- Property type: House
- Property style: Detached
- Price Per Sq Foot: £198
- Approx Sq Feet: 1,163 sqft
- Plot Sq Feet: 2,497 sqft
- Property Age Bracket: 1910 - 1940
- Council Tax Band: D
Rooms
Lounge
3.34m x 4.57m
A bright and welcoming space with a large bay window that fills the room with natural light. The stylish feature wall and soft carpeting create a cosy yet modern feel.
View Lounge PhotosDining Room
3.03m x 3.87m
A spacious area with great potential, now enhanced by newly fitted UPVC doors leading to the back garden, creating a seamless flow between indoor and outdoor living. While it requires redecoration, this presents a fantastic opportunity for the new owner to add their own personal touch and transform the space to suit their style.
Kitchen
5.90m x 2.49m
A sleek, contemporary kitchen with high-gloss units, contrasting worktops, and eye-catching tiled splashbacks. Featuring a built-in oven, integrated hob, and a handy breakfast bar, this space is both practical and stylish.
View Kitchen PhotosMain Bedroom
4.57m x 3.34m
A spacious front-facing bedroom featuring a large bay window, allowing plenty of natural light to fill the space. Currently used as a children’s bedroom, it has soft grey plush carpets, offering a cosy and neutral base. A versatile room that can easily be adapted to suit different needs.
Bedroom Two
3.07m x 3.75m
A well-proportioned double bedroom with a large window, allowing for plenty of natural light. Finished with soft carpeting and wallpapered feature wall, this room offers a cosy yet modern feel.
View Bedroom Two PhotosBedroom Three
3.75m x 3.07m
A cosy single bedroom that could be used as a home office, nursery, or dressing room. The bay window adds character and brightness.
View Bedroom Three PhotosBathroom
2.58m x 2.31m
A modern and stylish bathroom featuring a large walk-in shower, sleek vanity unit, and contemporary finishes.
View Bathroom PhotosHallway
An inviting entrance featuring wooden flooring and a modern glass staircase, adding a sleek and contemporary touch. Bright and welcoming, it sets the perfect first impression for the home.
View Hallway PhotosGarage
4.72m x 2.57m
A detached garage offering excellent storage or potential for a workshop. With ample space for a vehicle or additional household items, it provides great flexibility. Ideal for those needing extra storage or looking to create a dedicated hobby space.
Disclaimer
All floor plans are for illustrative purposes only and not drawn to scale. No details can be guaranteed or relied upon, and Simply Estates accepts no liability for errors, omissions, or misstatements. Measurements, orientations, and openings are approximate, and all parties should rely on their own inspections. Some images may be enhanced or generated using AI to illustrate the property’s potential, these will be clearly labelled as such.
Floorplans
Outside Spaces
Garden
To the rear, the lawned garden offers a private, enclosed space, ideal for family activities, gardening, or creating your own landscaped area.
Parking Spaces
Driveway
Capacity: 1
The property benefits from a spacious driveway, providing ample off-road parking.
Location
Properties you may like
By Simply Estates
