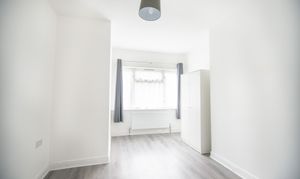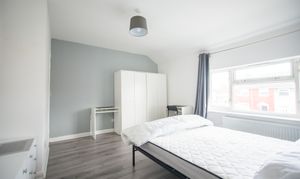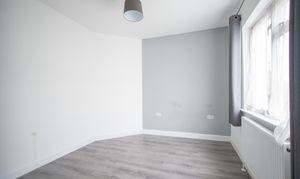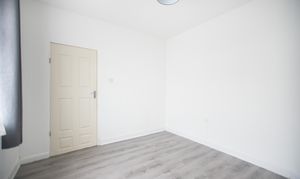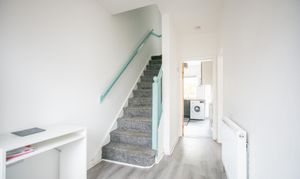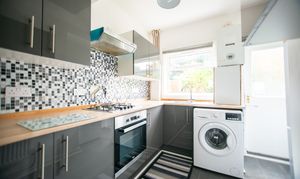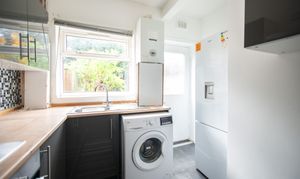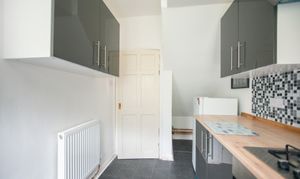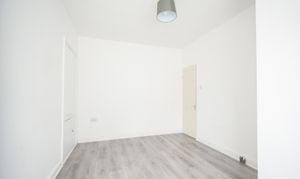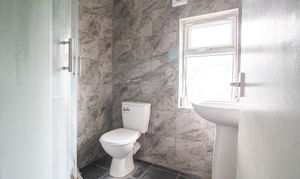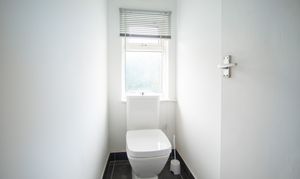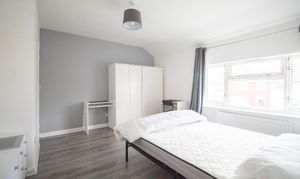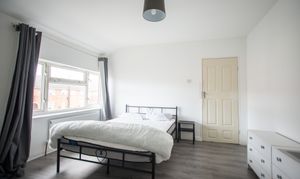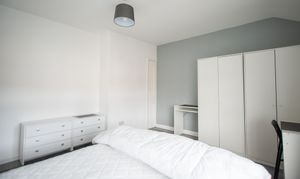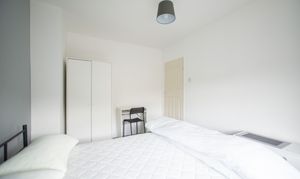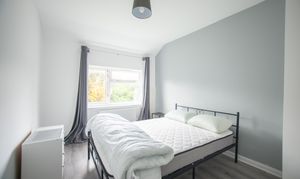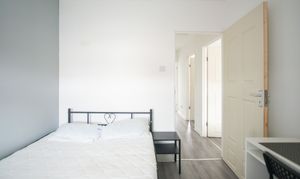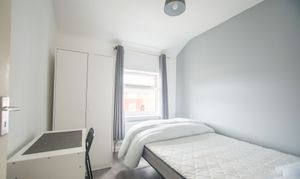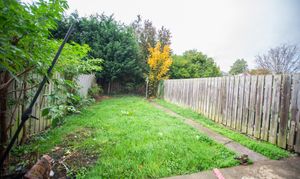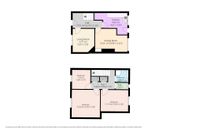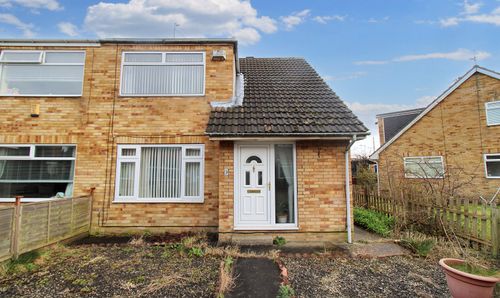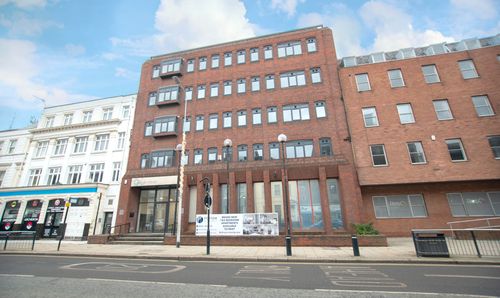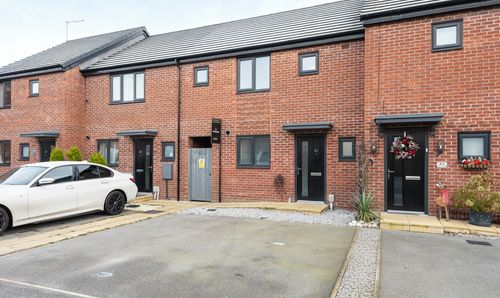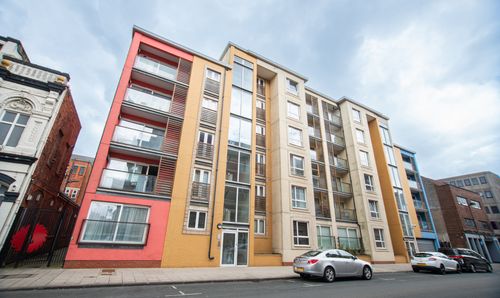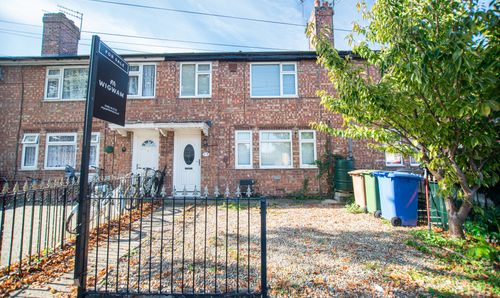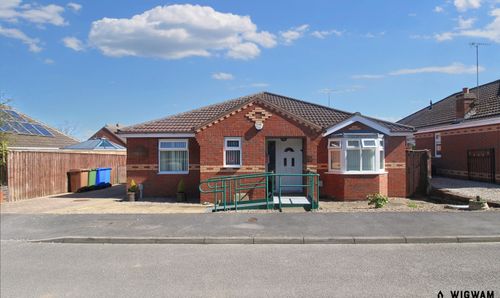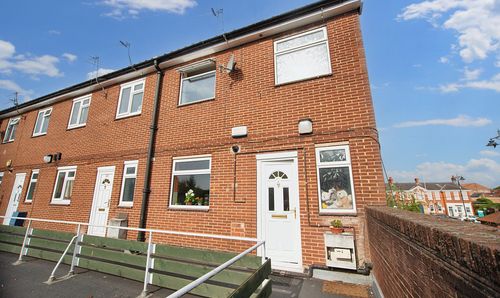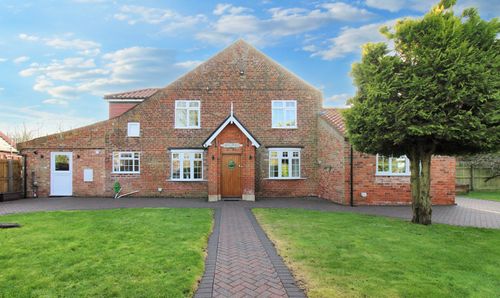Book a Viewing
To book a viewing for this property, please call Wigwam, on 01482505152.
To book a viewing for this property, please call Wigwam, on 01482505152.
3 Bedroom Mid-Terraced House, Weighton Grove, Hull, HU6
Weighton Grove, Hull, HU6

Wigwam
Block A, Unit 7B, Flemingate, Beverley
Description
Guide price - £100,000 - £110,000 - Introducing this excellent 3-bedroom property, presenting a great opportunity for a first-time buyer or savvy investor.
Upon entering, you are greeted by a well-appointed interior, thoughtfully designed to cater to modern living requirements. The property boasts a spacious layout, with separate living room and dining room, with a private garden to the rear.
Upstairs, there are 3 generously sized bedrooms, with family bathroom and additional W/C.
Situated in a prime location, this home offers convenience and accessibility to local amenities and transport links. With the added benefit of 'no chain', this property ensures a smooth and efficient buying process.
EPC Rating: D
Virtual Tour
Key Features
- Great opportunity for a first time buyer or investor
- 3 bedrooms
- No chain
- Close to amenities
Property Details
- Property type: House
- Property style: Mid-Terraced
- Price Per Sq Foot: £101
- Approx Sq Feet: 990 sqft
- Plot Sq Feet: 1,851 sqft
- Council Tax Band: A
Rooms
Living room
3.07m x 3.31m
With laminate flooring, radiator and large window.
View Living room PhotosKitchen
4.67m x 3.05m
With gloss kitchen units, tile effect splash back, integrated oven and hob, extractor, sink and tap, boiler, radiator, and door to the garden.
View Kitchen PhotosDining room
4.56m x 3.27m
With laminate flooring, storage cupboards, radiator and large window to the rear.
View Dining room PhotosBathroom
1.79m x 1.70m
With tiled flooring and walls, toilet, basin on pedestal, shower cubicle, extractor fan and towel radiator.
View Bathroom PhotosFloorplans
Outside Spaces
Location
Properties you may like
By Wigwam

