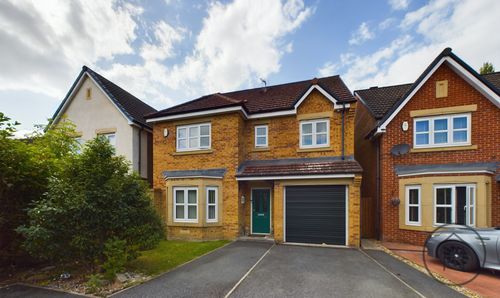3 Bedroom End of Terrace House, Honister Place, Newton Aycliffe, DL5
Honister Place, Newton Aycliffe, DL5
Description
For Sale With No Onward Chain This Three Bedroom Terrace Home. The Property Benefits From Gas Central Heating. Ideally Suited To Both Investors And First Time Buyers. In Brief, The Property Comprises:
Entrance Hall: Upon entering the property, you are welcomed into a spacious entrance hall, providing access to the main living areas.
Lounge Open Plan to Dining Room: The property features a generous lounge area that seamlessly flows into the dining room, creating a versatile space for entertaining and relaxation. window to front and patio door to rear allow for ample natural light.
Well-appointed kitchen is equipped with built-in oven and hob. Ground floor W.C.
The property offers three bedrooms, providing plenty of room for a growing family or accommodating guests and a family bathroom (Note Bedroom two provides access to bedroom three).
This property comes with the added convenience of off-street parking to rear. Additionally an outbuilding offering further storage space.
In summary, this spacious three-bedroom terrace home presents an excellent opportunity for investors and first-time buyers alike. With gas central heating, off-street parking, this property offers both comfort and convenience. Don't miss the chance to make this house your home. Contact us today to arrange a viewing.
EPC Rating: D
Key Features
- Three Bedroom Terrace Home
- Chain-Free - Move in quickly with no onward chain.
- Spacious Lounge / dining room
- Kitchen - Includes a built-in oven, hob
- Private parking to the rear / Outbuilding for additional storage
- Energy performance rating: D
Property Details
- Property type: House
- Approx Sq Feet: 907 sqft
- Plot Sq Feet: 1,173 sqft
- Council Tax Band: A
Rooms
Hallway:
11'10" x 3'5" (3.62 x 1.06 m)
WC:
4'8" x 2'6" (1.44 x 0.77 m)
Kitchen:
11'0" x 9'10" (3.37 x 3.00 m)
Porch:
4'0" x 8'4" (1.23 x 2.55 m)
Lounge / Dining Room:
23'6" x 9'11" (7.16 x 3.04 m)
First Floor:
Bedroom 1:
11'10" x 9'10" (3.63 x 3.01 m)
Bedroom 2:
10'2" x 9'11" (3.12 x 3.02 m)
Bedroom 3:
9'4" x 9'10" (2.85 x 3.02 m)
Bathroom:
8'10" x 6'8" (2.70 x 2.03 m)
Floorplans
Outside Spaces
Garden
Parking Spaces
On street
Capacity: N/A
Location
Properties you may like
By Northgate - County Durham




















