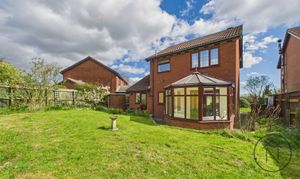3 Bedroom Detached House, Hickstead Rise, Newton Aycliffe, DL5
Hickstead Rise, Newton Aycliffe, DL5
.jpg)
Northgate - County Durham
Northgate Estate Agents, Suite 3
Description
Nestled in a quiet cul-de-sac just off Stag Lane in the popular Woodham Village, this well-maintained three-bedroom detached home offers modern, spacious living in a peaceful setting.
The property features a block-paved driveway providing ample off-road parking, along with beautifully landscaped gardens that offer both privacy and a pleasant outdoor retreat.
Inside, the home includes a spacious lounge, a bright conservatory, and a modern fitted kitchen with plenty of storage and worktop space. Two separate dining areas provide flexibility for both everyday family meals and entertaining.
Upstairs are three comfortable bedrooms and a stylish bathroom. The property also benefits from gas central heating, UPVC double glazing, and a valid Energy Performance Certificate, ensuring comfort and energy efficiency.
To the rear, the private garden is mainly laid to lawn with a patio area, perfect for relaxing or hosting guests.
This lovely home is ideal for a range of buyers and must be viewed to fully appreciate what it has to offer.
EPC Rating: D
Key Features
- Immaculate Three Bedroom Detached
- Large Driveway & Spacious Gardens
- Conservatory
- Two Dining Area's
- Energy Performance Certificate: D
Property Details
- Property type: House
- Price Per Sq Foot: £240
- Approx Sq Feet: 915 sqft
- Plot Sq Feet: 3,670 sqft
- Council Tax Band: C
Rooms
Hallway
5'2" x 5'2" (1.57m x 1.58m)
Lounge/Diner
25'7" x 12'3" (7.81m x 3.74m)
Kitchen
9'6" x 7'8" (2.92m x 2.35m)
Dining room
8'0" x 7'8" (2.45m x 2.34m)
Conservatory
9'1" x 8'5" (2.77m x 2.59m)
Landing
9'4" x 3'5" (2.85m x 1.06m)
Bedroom 1
11'7" x 10'6" (3.55m x 3.22m)
Bedroom 2
9'4" x 9'4" (2.85m x 2.87m)
Bedroom 3
8'0" x 8'2" (2.46m x 2.50m)
Bathroom
6'7" x 6'11" (2.02m x 2.12m)
Garage
16'7" x 8'3" (5.07m x 2.52m)
Floorplans
Outside Spaces
Front Garden
Rear Garden
Parking Spaces
Garage
Capacity: 1
Driveway
Capacity: 2
Location
Properties you may like
By Northgate - County Durham

























