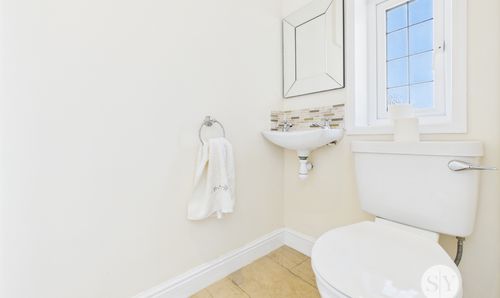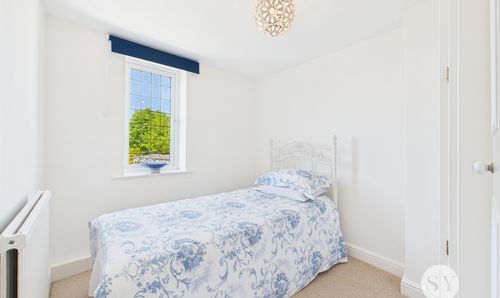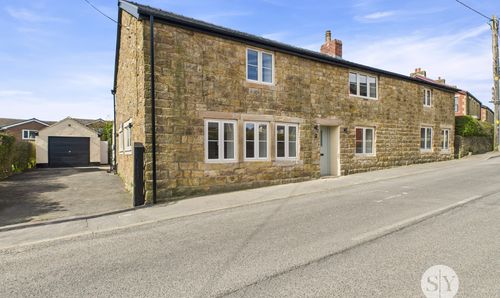3 Bedroom Semi Detached Cottage, Nickey Lane, Mellor, BB2
Nickey Lane, Mellor, BB2

Stones Young Sales and Lettings
Stones Young Sales & Lettings, The Old Post Office
Description
*STUNNING THREE BEDROOM COTTAGE IN MELLOR WITH SPECTACULAR GARDENS, DOUBLE GARAGE AND OFF STREET PARKING* Having been fully renovated and meticulously maintained by the current owners, this property offers an exceptional standard of accommodation both inside and out.
This charming abode has been finished to an excellent standard by the current owners. The home boasts a warm welcome with an entrance hall leading to two separate living rooms complete with high quality tiled floor and a country-style fitted kitchen diner, featuring lustrous granite work surfaces and fitted appliances. The property offers a seamless blend of tradition and contemporary living with versatile spaces for entertainment or relaxation. Freshly plastered and decorated walls are complimented by characterful farmhouse style doors and feature fireplaces. A convenient WC and rear porch complete downstairs the layout, while the integral double garage, equipped with an electric door, power, lighting, and water connections, provides ample storage and parking.
The upstairs reveals two generously sized double bedrooms along with a versatile single bedroom, perfect for a home office or guest room, accompanied by a luxurious four-piece bathroom suite featuring both a shower and a bath. The master bedroom is located at the front with fitted wardrobes where you can fully take advantage of with countryside views. Bedrooms two also has fitted wardrobes and along with bedroom three, located at the rear where you can enjoy the luxury landscape of the rear garden.
Step into the enchanting outdoors of this magnificent cottage and discover a captivating landscaped rear garden oasis. Bask in the serenity of this meticulously maintained space showcasing a charming garden room, vibrant flower beds, inviting patio areas, and a tranquil fish pond. Whether it's hosting summer gatherings, indulging in a morning coffee al fresco, or simply unwinding after a long day, this outdoor haven offers a perfect retreat for relaxation and enjoyment. With its exceptional interiors and enchanting exteriors, this property promises a lifestyle of comfort, luxury, and endless potential for the fortunate new owner.
EPC Rating: D
Key Features
- Incredible Landscaped Rear Garden with Garden Room, Flower Beds, Patio Areas and Fish Pond
- Stunning Three Bedroom Cottage in Mellor
- Double Garage with Electric Door, Power, Lighting and Water
- Re-roofed and Re-wired 11 Years Ago
- Downstairs WC and Rear Porch
- Two Seperate Living Rooms Offering Versatile Living Accomodation
- UPVC WIndows, Mostly Triple Glazed
- Beautiful Country Style Fitted Kitchen with Granite Worksurfaces and Appliances
Property Details
- Property type: Cottage
- Price Per Sq Foot: £242
- Approx Sq Feet: 1,964 sqft
- Property Age Bracket: Georgian (1710 - 1830)
- Council Tax Band: E
- Tenure: Leasehold
- Lease Expiry: 07/05/2825
- Ground Rent:
- Service Charge: Not Specified
Rooms
Hallway
Stone flooring, wooden framed single glazed window looking into dining room, composite front door, panel radiator.
View Hallway PhotosLounge
Stone flooring, gas fire with marble hearth and surround, x3 double glazed uPVC windows, panel radiator.
View Lounge PhotosDining Room
Stone flooring, gas fire, bespoke cupboard and book shelf, stairs to first floor, triple glazed windows, panel radiator.
View Dining Room PhotosKitchen Diner
Tiled flooring, fitted wall and base units with contrasting Granite work surfaces and up stands, electric hob, electric oven and grill, sink and drainer, integral fridge freezer and dishwasher, ceiling spot lights, space for dining table, triple glazed uPVC window, panel radiator.
View Kitchen Diner PhotosRear Porch
Tiled flooring, space for under counter fridge/freezer, ceiling spot lights, Velux window and triple glazed uPVC window, wooden door leading into the garage, panel radiator
View Rear Porch PhotosWC
Tiled flooring, wc and basin in white, tiled splash backs, ceiling spot light, storage cupboard. frosted triple glazed uPVC window.
View WC PhotosLanding
Carpet flooring, ceiling spot lights, panel radiator.
Master Bedroom
Double bedroom with carpet flooring, fitted wardrobes, ceiling spot lights, bespoke cupboard, x2 triple glazed uPVC windows, panel radiator.
View Master Bedroom PhotosBedroom Two
Double bedroom with carpet flooring, fitted wardrobes, x2 triple glazed uPVC windows, panel radiator.
View Bedroom Two PhotosBedroom Three
Single bedroom with carpet flooring, fitted wardrobes, triple glazed uPVC window, panel radiator.
View Bedroom Three PhotosBathroom
Tiled flooring, four piece in white comprising of mains fed shower enclosure, bath tub, wc and basin, tiled floor to ceiling, storage cupboard, triple glazed uPVC window, towel radiator.
View Bathroom PhotosFloorplans
Outside Spaces
Parking Spaces
Location
Properties you may like
By Stones Young Sales and Lettings

























































