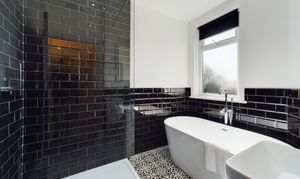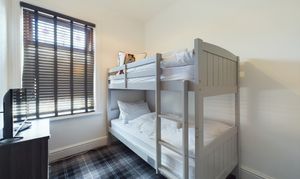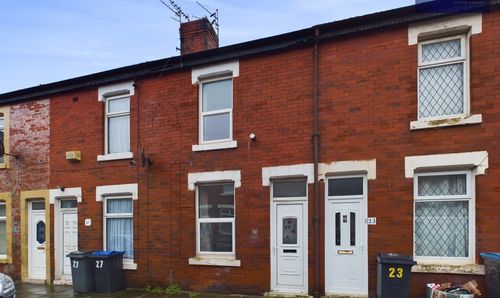4 Bedroom Semi Detached House, Hampton Road, Blackpool, FY4
Hampton Road, Blackpool, FY4
Description
Presenting an exquisite 4 bedroom semi-detached house, this remarkable property truly epitomises elegance and luxury. With no chain delaying your move, this residence has undergone recent renovations, ensuring a fresh and contemporary feel throughout. Boasting generous living spaces and well-proportioned rooms, this home is perfect for a growing family seeking utmost comfort and style.
Unveiling the outside space, this property offers an oasis of tranquillity and serenity. Step into the rear low maintenance south-facing garden, bordered by an enclosure for utmost privacy and seclusion. With the added convenience of direct access to the side of the property. Embrace a touch of indulgence with external power supply, allowing for a hot tub to be seamlessly integrated for those who seek a truly luxurious experience.
As you approach the front of the property, you will be greeted by a low maintenance garden, carefully designed for maximum aesthetics and minimal upkeep. With easy access to the side of the house, convenience is at your doorstep. Additional on-street permit parking ensures that you and your visitors will never face the challenge of finding a spot, providing a hassle-free experience for all.
EPC Rating: D
Key Features
- GF WC
- Recently renovated
Property Details
- Property type: House
- Approx Sq Feet: 1,561 sqft
- Plot Sq Feet: 2,282 sqft
- Property Age Bracket: 1940 - 1960
- Council Tax Band: C
Rooms
Vestibule
1.03m x 2.34m
Inner Entrance to the property, with feature stain glass window and period tiled flooring, leading to Entrance hall.
View Vestibule PhotosEntrance hall
4.27m x 2.35m
Hallway leading to lounge, dining room and ground floor WC. With feature stain glass windows and period tile flooring throughout.
View Entrance hall PhotosLounge
5.14m x 4.56m
To the front with UPVC stained double glazed bay window. Log burner sat on slate surround and split tile fireplace. Half Feature panelling around the room.
View Lounge PhotosGF WC
1.68m x 0.82m
With floating sink and low-level WC, half tile and uPVC double glazed obscure window to side.
View GF WC PhotosKitchen / Diner
8.47m x 6.89m
Open plan, kitchen, living / diner. Matching marble effect tiles throughout, dropped floating ceiling with LED lights behind patio doors to garden. Log burning fire with matching split tile surround. Fully fitted kitchen with solid wood worktops, integrated fridge, freezer, dishwasher, gas hob, and double oven.
View Kitchen / Diner PhotosLanding
3.39m x 1.67m
Split landing leading to bedrooms, bathroom and separate WC.
Bedroom 1
5.09m x 4.55m
Master bedroom to the front with double glazed bay window. Feature tiled walls and original coving.
View Bedroom 1 PhotosBedroom 2
3.87m x 3.78m
Second bedroom to the rear. With feature tiled chimney breast and wall. UPVC double glazed window to rear and original period coving.
View Bedroom 2 PhotosBedroom 3
2.93m x 3.04m
Third bedroom to the rear of the property with UPVC double glazed window.
View Bedroom 3 PhotosBedroom 4
2.98m x 2.28m
Fourth bedroom to the front of the property with stained UPVC double glazed window.
View Bedroom 4 PhotosBathroom
2.67m x 2.10m
Stunning period bathroom, with matching three-piece suite. Freestanding bath, walk-in shower and sink with vanity cupboard with mirror above.
View Bathroom PhotosWC
0.89m x 1.56m
First floor WC with matching tiles as the bathroom with obscure UPVC double glaze window to side.
View WC PhotosFloorplans
Outside Spaces
Rear Garden
To the rear low maintenance south facing enclosed garden with access to the side. Externally powered for hot tub.
View PhotosParking Spaces
Permit
Capacity: 2
On street permit parking
Location
Properties you may like
By Stephen Tew Estate Agents












































