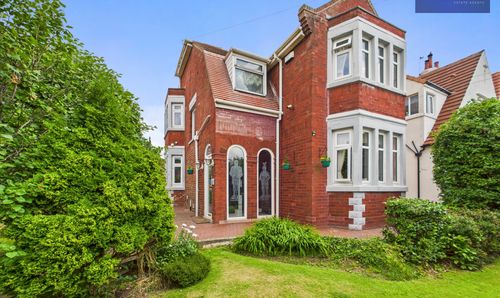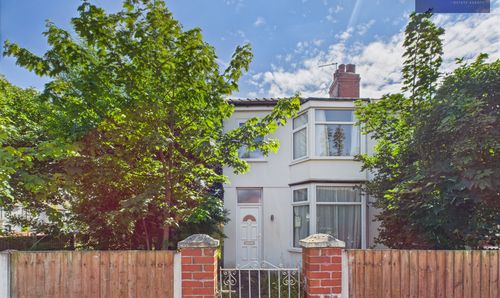3 Bedroom Detached House, Orchid Way, Blackpool, FY4
Orchid Way, Blackpool, FY4
Description
Well presented and modern three bedroom detached family home offering spacious living accommodation, situated on the ever popular Magnolia Point residential development just off Midgeland Road being situated within close proximity of many amenities, schools and transport links. The impressive accommodation consists of entrance hallway, downstairs WC, lounge and spacious open plan kitchen/diner/living area to the ground floor. Upstairs there are three bedrooms, one of which being the master featuring an en-suite shower room, and three piece family bathroom suite. Externally there is an enclosed West facing rear garden, detached garage with electric and lighting and off road parking for multiple cars. Viewing is highly recommended to appreciate the accommodation on offer.
EPC Rating: B
Key Features
- Popular Residential Development
- Three Bedroom Detached Family Home
- West Facing Enclosed Garden
- Garage and Off Road Parking
Property Details
- Property type: House
- Approx Sq Feet: 1,216 sqft
- Plot Sq Feet: 2,178 sqft
- Council Tax Band: D
- Tenure: Leasehold
- Lease Expiry: -
- Ground Rent: £250.00 per year
- Service Charge: £200.00 per year
Rooms
Entrance hall
Tiled floor, radiator, under stairs storage.
WC
GF WC
Lounge
UPVC double glazed window to the front elevation, radiator and cornice style ceiling.
Dining Kitchen / Living Room
Open plan kitchen/diner/living area with a range of matching base and eye level units and worktops. Integrated electric oven and four ring gas hob with extractor hood, dishwasher, fridge freezer, microwave and and and a half bowl stainless steel sink. Island with room for seating and built in drawers for storage. Tiled floor, radiators and uPVC double glazed patio doors with side windows leading onto the garden.
View Dining Kitchen / Living Room PhotosLanding
Storage cupboard and access to the loft.
Bedroom 1
UPVC double glazed windows to the front elevation, wall mounted vertical radiator and door leading into en-suite.
View Bedroom 1 PhotosEn Suite
Three piece en-suite with shower, low flush WC and wash basin with under the sink storage cupboard. UPVC double glazed window and radiator.
Bathroom
Three piece family bathroom with low flush WC, wash basin with built in under the sink storage unit, bath and overhead shower. Tiled floor, heated towel rail and uPVC double glazed window.
View Bathroom PhotosAdditional Information
We have been verbally informed by the vendor of the following information relating to the property: • The property has cavity wall insulation • Water meter is installed • Leasehold with a ground rent fee of £250 and service charge of £200 per annum • Boiler commisioned in July 2016
Floorplans
Outside Spaces
Front Garden
Open plan laid to lawn front garden area with driveway providing off road parking, leading to Garage.
View PhotosRear Garden
Enclosed garden to the rear with artificial grass, flag stone patio area and access to the garage.
View PhotosParking Spaces
Garage
Capacity: 1
Off street
Capacity: 1
Location
Properties you may like
By Stephen Tew Estate Agents



































