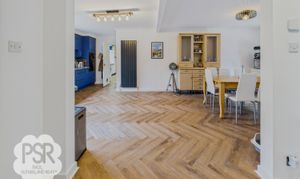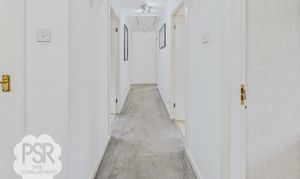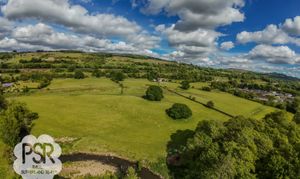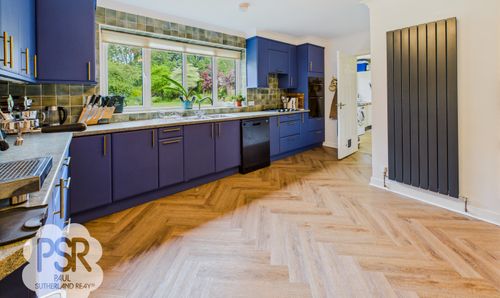Book a Viewing
To book a viewing for this property, please call PSR Estate and Lettings Agents, on 01663 738663.
To book a viewing for this property, please call PSR Estate and Lettings Agents, on 01663 738663.
5 Bedroom Detached House, Station Road, Furness Vale, SK23
Station Road, Furness Vale, SK23
.png)
PSR Estate and Lettings Agents
37-39 Union Road, New Mills
Description
Nestled in the sought-after residential area of Furness Vale, this beautifully presented detached family home offers a perfect blend of stylish living and practicality. Boasting five bedrooms and three bathrooms, and three reception rooms, this property is ideal for families looking for generous living space. The stunning large rear garden provides a peaceful sanctuary, offering a beautifully landscaped outdoor space to relax and enjoy. Additional features include double glazing, gas central heating, solar panels, and an impressive EPC rating of B. Parking is a breeze with off-street parking for three vehicles, including a large double garage. Situated close to excellent schools, local amenities, and within walking distance to superb transport links, this property offers convenience and quality living in one.
Outside, the residence continues to impress with an expansive outdoor space that is sure to delight. The front of the property features an established hedge, a small laid to lawn garden with evergreens and shrubs, and a large Tarmacadam driveway providing ample parking. Gated access leads to the rear of the property where a large garden awaits, mainly laid to lawn with established planting. A secluded stone patio area with a large pond and timber summerhouse offers the perfect spot for outdoor entertaining or relaxation. The abundance of established shrubs and evergreens adds privacy and a touch of natural beauty to the outdoor space. Don't miss the opportunity to make this impressive property your new home, where indoor comfort seamlessly blends with outdoor serenity.
EPC Rating: B
Key Features
- Beautifully Presented Detached Family Home
- Five Bedrooms / Three Bathrooms / Three Reception Rooms
- Stunning Large Rear Garden
- Double Glazing / Gas Central Heating / EPC Rating B / Solar Panels
- Off-Street Parking For Three Vehicles Including Large Double Garage
- Close To Excellent Schools And Local Amenities
- Within Walking Distance To Excellent Transport Links
- Possibility for No Onward Chain
Property Details
- Property type: House
- Plot Sq Feet: 14,198 sqft
- Council Tax Band: E
Rooms
Entrance Vestibule
1.83m x 1.31m
Double glazed uPVC door with privacy glass to the front elevation of the property, oak engineered flooring, timber panelled ceiling with ceiling mounted lighting.
View Entrance Vestibule PhotosEntrance Hallway
Single glazed timber door with privacy glass to the porch, herringbone oak effect laminate flooring, ceiling mounted spotlighting, double radiator, carpeted stairs to the first floor with a large under stairs storage cupboard.
View Entrance Hallway PhotosWC
1.91m x 2.18m
Double glazed uPVC window with privacy glass to the rear elevation of the property, herringbone oak effect laminate flooring, ceiling pendant lighting, double radiator, large cloakroom cupboard, pedestal basin with a chrome mixer tap over, low level push flush WC.
View WC PhotosKitchen Diner
3.35m x 7.93m
Double glazed uPVC window with fitted roller blinds to the rear elevation and a uPVC double glazed window to the front elevation, herringbone oak effect laminate flooring, ceiling pendant lighting, double radiator and vertical tower radiator, space for a large dining table, matching blue wall and base units with under cabinet lighting, green granite effect laminate worktops, tiled splashbacks, stainless steel double kitchen sink with drainage space, chrome mixer tap over, space for a dishwasher, integrated Bosch double electric oven and Miele four ring gas hob with concealed extractor hood above.
View Kitchen Diner PhotosUtility Room
3.51m x 2.44m
Double glazed uPVC door with privacy glass and uPVC double glazed window to the rear and side elevation of the property, tiled flooring, fluorescent ceiling lighting, fully tiled walls, matching cream wall and base units with black granite effect laminate worktops, space for an American style fridge freezer, washing machine, tumble dryer and boiler.
View Utility Room PhotosIntegral Double Garage
4.87m x 5.20m
Double glazed uPVC window to the side elevation, lighting, sockets.
View Integral Double Garage PhotosLounge
3.61m x 6.20m
Double glazed uPVC bay window to the front elevation of the property and uPVC double glazed sliding doors to the rear patio, herringbone oak effect laminate flooring, ceiling mounted lighting and wall lights, double radiators, feature freestanding log burner with glass hearth.
View Lounge PhotosLanding
2.26m x 2.26m
Carpeted floor, ceiling mounted spotlights, oak balustrade and loft access via a pull down ladder.
View Landing PhotosMain Bedroom
3.03m x 6.20m
Double glazed uPVC windows with fitted Venetian blinds to the front and rear elevations, carpeted flooring, ceiling mounted lighting, two double radiators, fully-fitted pine bedroom suite with four double wardrobes, vanity unit and bedside drawers.
View Main Bedroom PhotosEn Suite
2.99m x 1.30m
Double glazed uPVC window with privacy glass to the rear elevation of the property, tiled effect linoleum flooring, recessed ceiling spotlighting, extractor fan, chrome ladder radiator, part tiled walls, contemporary shower room suite comprising; low level push flush WC, vanity unit with counter-top hand basin, chrome mixer tap over and drawers below, LED backlit mirror above, walk-in double shower cubicle with a fixed glass shower screen, fully tiled surround and a wall-mounted stainless steel thermostatic mixer shower with separate rainfall head above.
View En Suite PhotosBedroom Two
3.42m x 2.51m
Double glazed uPVC window to the front elevation of the property, carpeted flooring, ceiling pendant lighting, radiator, fitted vanity unit and double wardrobe with over-bed storage.
View Bedroom Two PhotosBedroom Three
2.61m x 2.50m
Double glazed uPVC window to the rear elevation of the property with a fitted roller blind, carpeted flooring, ceiling pendant lighting, radiator.
View Bedroom Three PhotosBedroom Four
4.83m x 3.09m
Double glazed uPVC window to the rear elevation of the property, carpeted flooring, ceiling mounted lighting, double radiator, fitted bedroom suite comprising; three double wardrobes, bedside tables, over bed storage, fitted shelving and vanity unit unit.
View Bedroom Four PhotosBedroom Five
4.80m x 3.05m
Double glazed uPVC window to the front elevation of the property, oak effect laminate flooring, ceiling mounted spotlighting, double radiator.
View Bedroom Five PhotosFamily Bathroom
2.25m x 2.45m
Double glazed uPVC window with privacy glass to the front elevation of the property, carpeted flooring, ceiling mounted lighting, double radiator, matching bathroom suite comprising; low level push flush WC, pedestal basin with chrome mixer tap over, panelled bath with chrome deck mounted mixer taps and a shower attachment with a hinged glass shower screen above.
View Family Bathroom PhotosFloorplans
Outside Spaces
Front Garden
Established hedge to the front, small laid to lawn garden with evergreens and shrubs, large Tarmacadam driveway, gated access leading to the rear of the property.
View PhotosRear Garden
Large garden to the rear of the property, manly laid to lawn with established planting, secluded stone patio area with large pond and timber summerhouse set in an abundance of established shrubs and evergreens.
View PhotosParking Spaces
Garage
Capacity: 6
Double garage and space for 4 vehicles on the driveway.
Location
Properties you may like
By PSR Estate and Lettings Agents





















































































