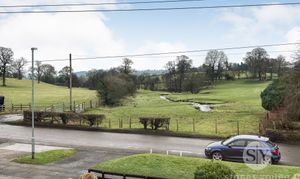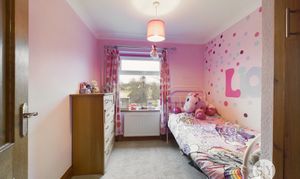Book a Viewing
To book a viewing for this property, please call Stones Young Sales and Lettings Clitheroe, on 01200 408408.
To book a viewing for this property, please call Stones Young Sales and Lettings Clitheroe, on 01200 408408.
5 Bedroom Semi Detached House, Ribble Lane, Chatburn, BB7
Ribble Lane, Chatburn, BB7

Stones Young Sales and Lettings Clitheroe
Stones Young Sales & Lettings, 50 Moor Lane
Description
Nestled in a highly desirable location, within the much favoured village of Chatburn, well positioned surrounded by a whole host of amenities including shops, post office, hair salons, library, two pubs and a primary school all within superb walking distance, it really is a lovely village that offers something for all. This impressive extended 5 bedroom semi-detached house offers a superb family home with stunning views over open fields to both the front and rear. The property boasts ample and flexible accommodation, comprising a modern 4-piece bathroom, lounge, hallway, useful utility room, and a spacious open plan dining kitchen complete with appliances. The real highlight is the fantastic rear extension, creating a light-filled family living room that is perfect for relaxing and entertaining. The property is offered with the added convenience of no onward chain and freehold tenure, with beautiful countryside right on the doorstep.
Externally, the property continues to impress with generous landscaped gardens featuring Indian stone patios, summer house, and mature plantings. The front garden is low maintenance with stone chippings and raised borders, offering a pleasant outlook towards the fields. The expansive rear garden provides plenty of space for outdoor activities and al fresco dining, with a good sized lawned area, decked patio, pond, and pergola. Privacy is ensured by conifer boundary hedging and timber fencing, creating a tranquil outdoor oasis. Additional features include an excellent garage with electric roller shutter door, tarmac and flagged driveway offering parking for 3 cars, cold water tap, and external power points. This property truly offers a wonderful opportunity to enjoy modern living in a peaceful and scenic setting, making it a must-see for discerning buyers seeking a family home within a wonderful village setting.
EPC Rating: C
Key Features
- Impressive Extended Semi-Detached Home
- 5 Ample Flexible Bedrooms - Modern 4-pce Bathroom
- Lounge, Hallway, Useful Good Size Utility & 2-pce Cloaks
- Generous Modern Open Plan Dining Kitchen & Appliances
- Fantastic Rear Extension - Superb Light filled Family Living Room
- Desirable Village Location - Walking Distance to Amenities
- Stunning Views To Front & Rear Over Open Fields
- Generous Landscaped Gardens, Patios & Summer House
- Excellent Garage & 3 Car Driveway
- No Onward Chain, Freehold; Countryside On Doorstep
Property Details
- Property type: House
- Plot Sq Feet: 4,811 sqft
- Council Tax Band: D
Rooms
Entrance Hallway
uPVC front door, ceramic tiles and wood effect flooring, panelled radiator, spindle staircase leading to first floor, meter cupboards.
View Entrance Hallway PhotosLounge
Carpet flooring, panelled radiator, feature fireplace surround and hearth housing gas fire, uPVC double glazed window with fantastic front open views across neighbouring open fields.
View Lounge PhotosDining Kitchen
An array of modern cream fitted wall, base and drawer units with complementary working surfaces, under unit lighting, tiled splash back, 1½ bowl sink drainer unit with mixer tap, built-in electric range cooker with double oven, grill and hob, with splash back, extractor filter canopy over, Integral fridge freezer, built-in dishwasher, built in wine rack, recessed spotlighting, tiled flooring, panelled radiator, dining area and coved cornicing, open to fabulous living extension.
View Dining Kitchen PhotosRear Extended Living Room
A fabulous extensive additional living space to the property, a perfect family room, light filled with full width uPVC double glazed windows and uPVC french doors across leading out to the rear garden, carpet flooring, feature exposed brick fireplace and stone hearth housing cast iron multi fuel stove, television point, panelled radiator, recessed spotlighting.
View Rear Extended Living Room PhotosUtility Room
Spacious useful room with tiled flooring, plumbing for washing machine, space for tumble dryer, built-in wall and base cupboards and drawers with complementary working surfaces, single sink drainer unit with mixer tap, tiled splashback, panelled radiator, uPVC stable style door to garden and uPVC side window, personal door through to garage.
View Utility Room PhotosCloakroom
2-pce white suite comprising pedestal wash basin, low level w.c., recessed spotlighting, tiled flooring.
View Cloakroom PhotosLanding
Loft access, boarded with drop down ladder with lighting, attractive spindle balustrade.
View Landing PhotosBedroom One
Carpet flooring, wall to wall full length sliding mirrored wardrobes, panelled radiator, uPVC double glazed window with superb elevated views overlooking neighbouring fields.
View Bedroom One PhotosBedroom Two
Carpet flooring, panelled radiator, uPVC double glazed window overlooking rear garden and open fields beyond.
View Bedroom Two PhotosBedroom Three
Carpet flooring, panelled radiator, television point, uPVC double glazed window with lovely open aspects across adjoining fields and across towards the village and Pendle Hill beyond, loft access with drop down ladder to boarded area with lighting.
View Bedroom Three PhotosBedroom Four
Carpet flooring, panelled radiator, television point, uPVC double glazed window with lovely rear aspects.
View Bedroom Four PhotosBedroom Five
Carpet flooring, panelled radiator, uPVC double glazed window with attractive open outlooks.
View Bedroom Five PhotosBathroom
Spacious modern 4-pce white suite comprising panelled bath with mixer tap, pedestal wash basin with mixer tap, low level w.c., separate shower enclosure with thermostatic shower and glazed surround, part tiled walls, tiled flooring, chrome heated towel rail, extractor fan, uPVC double glazed window.
View Bathroom PhotosFloorplans
Outside Spaces
Front Garden
Indian stone flagged and stone chippings providing an easy maintenance front garden area with raised planted borders, overlooking the adjoining neighbouring fields.
View PhotosRear Garden
An enviable impressive sized plot with an expansive Indian stone flagged patio area with pleasant aspects across towards open fields, with few steps down leading to a further good sized lawned garden with mature surrounding borders and flagged pathway, leading to a private rear timber decked patio with summer house, pond and pergola. The garden offers privacy with rear conifer boundary hedging and timber fencing surround. There is a cold water tap and external power points.
View PhotosParking Spaces
Garage
Capacity: 1
Integral large single garage approx. 21'9" x 9'2" with electric roller shutter door, power and lighting, also housing wall mounted Worcester combination gas central heating boiler, rear personal door.
View PhotosDriveway
Capacity: 3
Tarmac and flagged driveway with excellent private parking for 3 cars to the front.
View PhotosLocation
Properties you may like
By Stones Young Sales and Lettings Clitheroe



































































