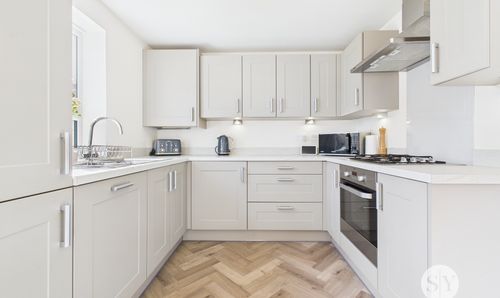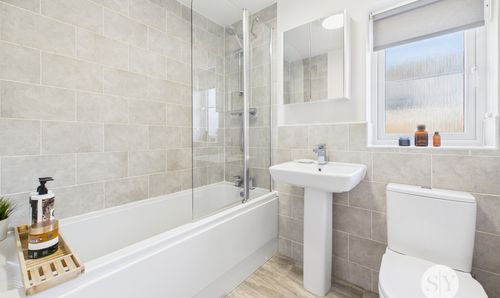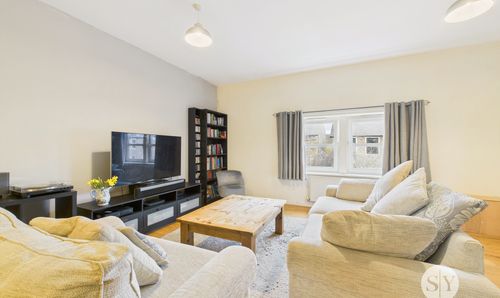3 Bedroom Semi Detached House, Juniper Lane, Barrow, BB7
Juniper Lane, Barrow, BB7
Description
Outside, the property offers a delightful outdoor space that complements the contemporary interiors. The front and side garden areas are beautifully maintained with privacy hedging and pathways leading to the front door. A side gate provides access to the stunning south-facing landscaped rear garden, featuring raised planted borders, an Indian stone flagged patio, and pathways. The privacy feature stone wall and timber fencing surround the garden, creating a tranquil oasis for outdoor relaxation. At the rear of the property, a tarmac driveway offers private parking for two cars. This property perfectly combines modern living with outdoor tranquillity, making it a desirable home for discerning buyers seeking a stylish and functional residence.
EPC Rating: B
Key Features
- Impressive Modern Family Semi-Detached Home
- South Facing Landscaped Private Rear Garden
- 3 Bedrooms; Master En-suite & Fitted Wardrobes
- Lounge and Light Filled Modern Open Dining Kitchen
- 3-pce Family Bathroom, Hallway & 2-pce Cloaks
- Superb Corner Plot, Rear Parking For 2 Cars
- Attractive Position On New Sought After Development
- Walking Distance To Amenities & Barrow Scool
Property Details
- Property type: House
- Approx Sq Feet: 775 sqft
- Plot Sq Feet: 2,196 sqft
- Property Age Bracket: New Build
- Council Tax Band: C
Rooms
Hallway
Beautiful Herringbone design LVT flooring, storage cupboard, stairs to first floor.
View Hallway PhotosLounge
Carpet flooring, panel radiator, television point, 2x uPVC double glazed windows.
View Lounge PhotosKitchen Diner
Light filled room with range of modern fitted wall and base and drawer units with complementary working surfaces, stainless steel sink and drainer unit, integral fridge freezer, dishwasher, washer dryer and oven, gas hob, cupboard housing boiler, attractive Herringbone LVT flooring, panel radiator, 2x uPVC double glazed windows, uPVC double glazed French doors to garden.
View Kitchen Diner PhotosCloakroom
2-piece white suite with low level wc pedestal wash basin with mixer tap, Herringbone style LVT flooring, panel radiator, recessed spotlighting, extractor fan.
View Cloakroom PhotosLanding
Carpet flooring, storage cupboard, loft hatch to partially boarded loft.
Bedroom 1
Carpet flooring, fitted wardrobes, panel radiator, uPVC double glazed window.
View Bedroom 1 PhotosEn-suite
3-piece modern suite with double shower enclosure with electric shower over, fully tiled walls, pedestal wash basin with mixer tap, low level w.c., , panel radiator, vinyl flooring, part tiled walls, uPVC double glazed frosted window, extractor fan.
View En-suite PhotosBedroom 3
Carpet flooring, panel radiator, feature panelling, uPVC double glazed window.
View Bedroom 3 PhotosBathroom
3-pce white suite comprising panelled bath with thermostatic shower over, fully tiled walls, pedestal wash basin with mixer tap, low level w.c., panel radiator, vinyl flooring, uPVC double glazed frosted window, extractor fan.
View Bathroom PhotosFloorplans
Outside Spaces
Garden
Lawned front and side garden area with privacy hedging and pathways to front door. Side gate access leading to a stunning south facing well landscaped rear garden with raised planted garden borders, indian stone flagged patio area and pathways, privacy feature stone wall and timber fencing surround. To the rear is a tarmac driveway with private parking for 2 cars.
View PhotosParking Spaces
Driveway
Capacity: 2
Rear private driveway for 2 cars.
Driveway
Capacity: 2
2 car driveway, with access to rear garden through gate.
Location
Properties you may like
By Stones Young Sales and Lettings Clitheroe
















































