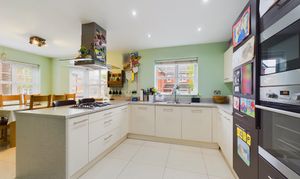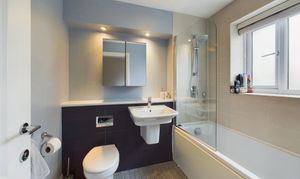Book a Viewing
To book a viewing for this property, please call Stones Young Sales and Lettings Clitheroe, on 01200 408408.
To book a viewing for this property, please call Stones Young Sales and Lettings Clitheroe, on 01200 408408.
4 Bedroom Detached House, Ashburn Close, Barrow, BB7
Ashburn Close, Barrow, BB7

Stones Young Sales and Lettings Clitheroe
Stones Young Sales & Lettings, 50 Moor Lane
Description
This impressive modern detached family home provides well appointed extended accommodation which is attractively presented throughout. Upon entrance to the ground floor is a hallway with cloakroom and storage. There is a generous front lounge with feature bay window and a beautiful orangary extension which is a fantastic addition to the property creating a fabulous garden room with patio doors. There is an excellent open plan modern fitted breakfast kitchen with an array of integrated appliances which is open to a spacious dining area, a brilliant light and airy social space with separate utility room. The first floor has a good sized landing area and incorporates four excellent bedrooms with a modern en-suite shower room to the master and a brightmodern three piece house bathroom.
Ashburn Close is well located on a sought after cul-de-sac and is conveniently positioned within easy walking distance to a whole host of local amenities, services and nearby Barrow URC Primary School. Situated near the former mill pond with countryside walks from the doorstep within Barrow Brook it is ideally located with excellent access onto the A59 and well positioned between Whalley and Clitheroe, perfect for those wishing to commute. Externally there is a rear tarmac driveway leading to a detached single garage with up and over garage door, power and lighting. Attractive enclosed private rear garden with well appointed good sized stone flagged patio and lawned garden area with planted borders, side storage area, side gate and rear gate access to driveway and garage, cold water tap, timber fencing and brick boundary wall. Front stone paved pathways and lawned front and side garden area. Early viewing is highly recommended.
EPC Rating: C
Key Features
- Modern Detached Family Home
- Corner Plot on Cul-De-Sac Position
- Modern Open Plan Dining Kitchen, Utility
- Lounge & Extended Well Appointed Orangary
- Lounge, Hallway & 2-pce Cloaks
- Landscaped Private Garden & Patio
- Detached Rear Garage & Driveway
- 4 Excellent Bedrooms, 1 En-suite & Modern Bathroom
Property Details
- Property type: House
- Plot Sq Feet: 2,982 sqft
- Property Age Bracket: New Build
- Council Tax Band: E
Rooms
Entrance Hallway
1.96m x 2.34m
Spacious area with double glazed external front door, panelled radiators, spindle staircase leading to first floor, understairs storage cupboard.
View Entrance Hallway PhotosCloakroom
Modern 2-pce white suite comprising low level w.c., pedestal wash basin with mixer tap, panelled radiator, extractor fan, uPVC double glazed window, vinyl flooring.
View Cloakroom PhotosOpen Plan Dining Kitchen
3.23m x 6.02m
Lovely bright open plan kitchen and dining room with a white matt and brown wood grain effect fitted kitchen with an array of wall, base and drawer units with complementary laminate working surfaces and upstands, stainless steel 1½ bowl sink drainer unit with mixer tap, 4-ring gas hob with stainless steel extractor filter canopy over, a range of built-in appliances including fridge and freezer, electric oven and grill, microwave, dishwasher and breakfast bar, attractive tiled flooring, panelled radiator, uPVC double glazed window. Dining Area: Feature uPVC double glazed bay window and additional uPVC double glazed window, tiled flooring.
View Open Plan Dining Kitchen PhotosUtility Room
1.96m x 1.91m
Modern white matt wall and base units with complementary working surfaces, stainless steel sink drainer unit with mixer tap, plumbing for washing machine and space for dryer, wall mounted combination gas central heating boiler, extractor fan, tiled flooring, uPVC double glazed external rear door to garden.
View Utility Room PhotosLiving Room
3.25m x 6.02m
Light spacious room with carpet flooring, panelled radiator, television point, uPVC double glazed window, open through to orangary extension.
View Living Room PhotosOrangary
2.69m x 4.93m
Tiled flooring, recessed spotlighting, uPVC double glazed window, 2x uPVC double glazed sliding doors to rear garden.
View Orangary PhotosLanding
1.93m x 4.75m
Spindle balustrade, loft access, uPVC double glazed window, built in cupbaord.
View Landing PhotosBedroom One
3.30m x 3.71m
Excellent double bedroom, carpet flooring, panelled radiator, television point, uPVC double glazed window overlooking the close.
View Bedroom One PhotosEn-suite
1.07m x 2.16m
Modern 3-pce white suite comprising shower enclosure with thermostatic shower over, half pedestal wash basin with mixer tap, low level w.c. recessed spotlighting, extractor fan, vinyl fitted flooring, uPVC double glazed window.
View En-suite PhotosBedroom Two
3.30m x 3.25m
Double bedroom, carpet flooring, panelled radiator, uPVC double glazed window overlooking the close.
View Bedroom Two PhotosBedroom Three
3.28m x 2.64m
Lovely single bedroom, carpet flooring, panelled radiator, uPVC double glazed window.
View Bedroom Three PhotosBedroom Four
2.24m x 2.41m
Single room with carpet flooring, panelled radiator, built-in cupboards and overhead drawers, uPVC double glazed window.
Bathroom
1.68m x 2.16m
Modern 3-pce white suite comprising panelled bath with thermostatic shower over, fixed glass screen, wall mounted sink with mixer tap, low level w.c., part tiled walls, chrome ladder style radiator, recessed spotlighting, extractor fan, vinyl fitted flooring, uPVC double glazed window.
View Bathroom PhotosFloorplans
Outside Spaces
Garden
Attractive enclosed private rear garden with well appointed good sized stone flagged patio and lawned garden area with planted borders, side storage area, side gate and rear gate access to driveway and detached garage, cold water tap, timber fencing and brick boundary wall. Front stone paved pathways and lawned front and side garden area. Rear tarmac driveway with parking for 2 cars leading to detached single garage with up and over door.
View PhotosParking Spaces
Garage
Capacity: N/A
Off street
Capacity: N/A
Driveway
Capacity: N/A
Location
Properties you may like
By Stones Young Sales and Lettings Clitheroe



























































