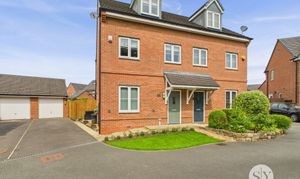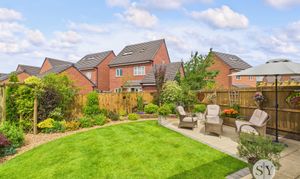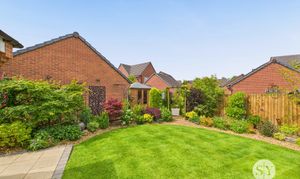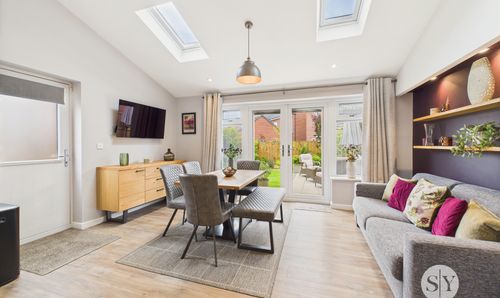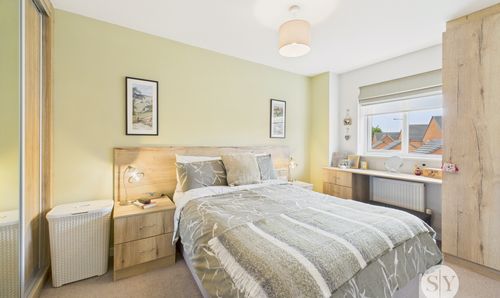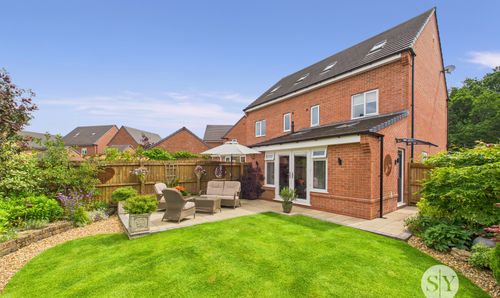3 Bedroom Semi Detached House, Northacre Drive, Barrow, BB7
Northacre Drive, Barrow, BB7

Stones Young Sales and Lettings Clitheroe
Stones Young Sales & Lettings, 50 Moor Lane
Description
Outside, the property's grounds are equally impressive, with a front garden area featuring lawn and pathways. A tarmac tandem driveway offers private parking for two cars, complemented by a brick-built single garage. The rear garden is a tranquil oasis, meticulously landscaped to include stunning established planted borders, crushed plum slate pathways, a central lawn, and a stone-paved patio area perfect for outdoor dining. Beyond the garage, a separate additional garden plot provides a private patio space with well-stocked borders and a charming summer house, offering extra space for relaxation or entertaining al fresco. Complete with external lighting, power points, hot and cold water access, and timber fencing surround, this outdoor area is a haven of peace and privacy, ideal for enjoying the outdoors in style. Early viewing is recommended.
EPC Rating: B
Key Features
- Impressive Modern Family Semi-Detached Home
- Immaculate Extended Accomm. Over 3 Floors
- Attractive Position On Sought After Development
- Stunning Rear Open Plan Living Dining Kitchen
- 3 Double Bedrooms - All With Modern Fitted Wardrobes
- Lounge With Front Aspects, Utility & 2-pce Cloaks
- Excellent Modern 4-pce Bathroom & 3-pce En-suite
- Fabulous Landscaped Gardens & Additional Garden Plot
- Walking Distance To Amenities & Barrow School
- Garage & 2 Car Private Driveway
Property Details
- Property type: House
- Price Per Sq Foot: £297
- Approx Sq Feet: 1,211 sqft
- Property Age Bracket: 2010s
- Council Tax Band: D
Rooms
Entrance
External uPVC double glazed front door, panel radiator, staircase leading to first floor.
View Entrance PhotosLounge
Feature wood panelled wall, understairs storage, wood effect LVT flooring, panel radiator, TV point, uPVC double glazed window, attractive outlook over front green and beautiful oak trees.
View Lounge PhotosKitchen
Fantastic open plan extended room with a stunning array of modern fitted wall base and drawer units, luxury granite worktops, tiled splash back, 1 ½ bowl integral sink drainer unit with mixer tap, Bosch 4-ring induction hob, extractor filter canopy over, eyelevel integrated Bosch double oven and grill, built-in fridge freezer, space for tumble dryer, excellent central island unit with granite worktops, wood effect LVT flooring, recessed spotlights, uPVC double glazed window open to living dining area:
View Kitchen PhotosExtended Living Dining Room
LVT luxury wood effect flooring, 2 x Velux windows with attractive pitched ceiling, TV point, side uPVC double glazed external door, uPVC double glazed French opening doors to garden with double glazed window surround and integral fitted blinds, vertical panelled radiator.
View Extended Living Dining Room PhotosUtility Room
Base fitted cupboard with surface surround, shelving, plumbing for washing machine , wall mounted gas central heating boiler, wood effect LVT flooring.
Cloakroom
Modern 2-pce white suite with low-level w.c. and half pedestal hand wash basin, LVT wood style flooring, part tiled walls, panel radiator, extractor fan.
View Cloakroom PhotosFirst Floor Landing
Spacious airy landing with spindle balustrade and staircase leading to 2nd floor, uPVC double glazed window with attractive outlooks over front green.
View First Floor Landing PhotosBedroom Two
Excellent double room with carpet flooring, a range of contemporary fitted furniture with wardrobes, drawer units and dressing table, uPVC double glazed window, panel radiator.
View Bedroom Two PhotosBedroom Three
Double room with carpet flooring, modern fitted wardrobes, panel radiator, uPVC double glazed window overlooking front green.
View Bedroom Three PhotosBathroom
Modern 4-pce suite, shower enclosure with thermostatic shower shower with panelled walls within, panelled bath with mixer tap and handheld shower fitment, vanity washbasin, drawers under with mixer tap, low level w.c., ladder style radiator, uPVC double glazed window, recessed spotlights, extractor fan, part tiled walls, cushioned tiled effect flooring.
View Bathroom PhotosSecond Floor Landing
Master Bedroom One
Beautiful spacious master suite covering the entire top floor with modern mirrored fitted wardrobes to one wall, LVT luxury wood effect flooring, panel radiators, uPVC double glazed window to the front overlooking green with lovely distant views, built in storage cupboards, loft access, useful dressing/study area, velux window to rear.
View Master Bedroom One PhotosEn-suite Shower Room
Modern 3-pce suite, double shower enclosure with thermostatic shower, pedestal wash basin with mixer tap, low level w.c., ladder style radiator, porcelain tiled flooring, velux window, recessed spotlights, extractor fan, part tiled walls.
View En-suite Shower Room PhotosFloorplans
Outside Spaces
Garden
Lawned front garden area and paved pathways. Tarmac tandem driveway with private parking for 2 cars with side indian stone gravelled area leading to brickbuilt single garage with up and over door, power and lighting. Side gate access leading through to a desirable immaculately landscaped rear garden with stunning established planted garden borders, crushed plum slate pathways, central lawn and stone paved patio area. This property boasts an additional garden plot to the rear of the garage which is tucked away and private providing a lovely separate patio area with well stocked borders and a summer house. There is external lighting, power points, hot and cold water points and timber fencing surround.
View PhotosParking Spaces
Location
Properties you may like
By Stones Young Sales and Lettings Clitheroe
