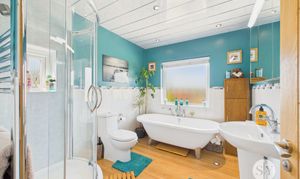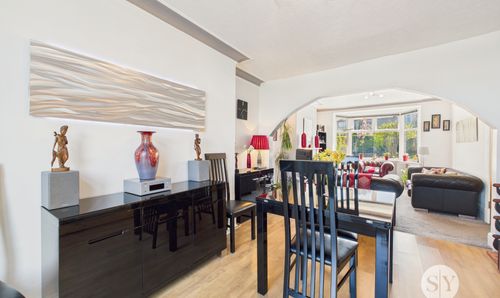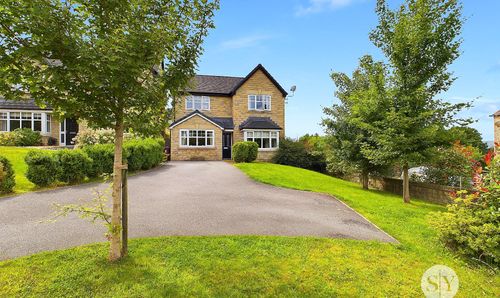Book a Viewing
To book a viewing for this property, please call Stones Young Sales and Lettings Clitheroe, on 01200 408408.
To book a viewing for this property, please call Stones Young Sales and Lettings Clitheroe, on 01200 408408.
3 Bedroom Semi Detached House, Whalley Road, Billington, BB7
Whalley Road, Billington, BB7

Stones Young Sales and Lettings Clitheroe
Stones Young Sales & Lettings, 50 Moor Lane
Description
Step outside into the picturesque outside space of this property, and you'll discover an outdoor oasis waiting to be enjoyed. The front and side driveway provides ample private parking for up to 4 cars, complemented by stone gravelled garden areas and beautifully landscaped beds and borders. Privacy hedging, front gates, and fencing with lighting enhance the property's kerb appeal, offering a warm welcome to residents and guests alike. The rear garden is a true gem, featuring various seating areas to bask in the sunshine with timber decked patios, plum slate and stone flagged patio areas with lighting, and fencing surround, this outdoor haven requires minimal maintenance. A large detached garage with an electric up and over door, power, and lighting, along with a separate brick-built boiler house and store, complete the outdoor amenities, ensuring that every aspect of this property has been designed with both style and functionality in mind.
EPC Rating: D
Key Features
- Desirable Mature Semi-Detached Home
- Immaculately Presented Accommodation
- 3 Bedrooms; Superb Deluxe 4-pce Bathroom
- Stunning Landscaped Gardens With Front Views Over Whalley Nab
- Large Detached Garage; 4 Car Driveway
- Open Plan Lounge & Dining Room, Hallway & Cloaks
- Modern Kitchen With Appliances & Useful Utility
- Beautiful Plot & Position; No Onward Chain
Property Details
- Property type: House
- Price Per Sq Foot: £315
- Approx Sq Feet: 948 sqft
- Property Age Bracket: 1910 - 1940
- Council Tax Band: D
Rooms
Entrance Vestibule
Original tiled flooring, composite double glazed front door, spotlighting, internal oak style internal door.
View Entrance Vestibule PhotosHallway
Wood style flooring, panel radiator, staircase to first floor, built in cupboard, recessed spotlights.
View Hallway PhotosCloakroom
2-pce white suite, low level toilet, hand wash basin, uPVC double glazed window, part tiled walls, tiled effect vinyl flooring.
View Cloakroom PhotosLounge
Large uPVC double glazed bay window, stunning outlooks over front garden and towards Whalley Nab. Panel radiator, wall light points, feature limestone fireplace surround, granite inset & hearth with contemporary log effect gas fire, TV point, open to dining room:
View Lounge PhotosDining Room
Wood style flooring, uPVC double glazed french doors to garden, panel radiator, open to lounge:
View Dining Room PhotosKitchen
Modern white high gloss wall and base units, complementary worktops, tiled effect splashback, under unit led lighting, plinth spotlighting, integrated electric neff oven, 4-ring Bosch induction hob, extractor canopy over, stainless steel sink drainer unit with mixer tap, space for tumble dryer, uPVC double glazed window, side stable style uPVC double glazed door.
View Kitchen PhotosUtility Room
Plumbing for washing machine, space for fridge, laminate worktops, vinyl flooring, uPVC double glazed window, shelving.
View Utility Room PhotosLanding
Loft access, partly boarded with ladder and lighting, uPVC double glazed window, recessed spotlights.
View Landing PhotosBedroom One
uPVC double glazed window, recessed spotlights, panel radiator, fantastic views across towards Pendle Hill and surrounding countryside.
View Bedroom One PhotosBedroom Two
uPVC double glazed window, panel radiator, fabulous front views across Whalley Nab.
View Bedroom Two PhotosBedroom Three
uPVC double glazed window, superb views over whalley Nab, panel radiator, wood style flooring.
View Bedroom Three PhotosBathroom
Spacious deluxe modern 4-pace suite comprising freestanding bath with central mixer tap, hand held shower fitment, low level w.c., pedestal wash basin with mixer tap, corner shower enclosure with aqua panelled walls and electric shower, part tiled walls, panelled ceiling with recessed spotlights, wood style flooring, chrome ladder style radiator, panel radiator, 2x uPVC double glazed windows, recessed floor spotlights.
View Bathroom PhotosFloorplans
Outside Spaces
Garden
Attractive front and side driveway with ample private parking for 4 cars. Stone gravelled front garden area with superb planted garden beds and borders, front gates, privacy hedging surround and fencing with lighting, beautiful views across towards Whalley Nab. To the rear is a Large Single Detached Garage with electric up and over door, power and lighting. The rear garden is stunning with various seating areas to enjoy and capture the sunshine, well landscaped with very little maintenance required with attractive timber decked patios and plum slate and stone flagged patio with lighting and fencing surround. Separate brickbuilt boiler house and store housing wall mounted combination gas central heating boiler.
View PhotosParking Spaces
Garage
Capacity: 1
Large detached single garage with electric up and over door, power and lighting.
View PhotosLocation
Properties you may like
By Stones Young Sales and Lettings Clitheroe

































































