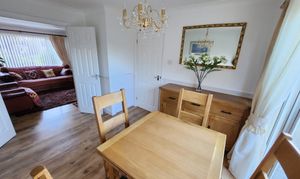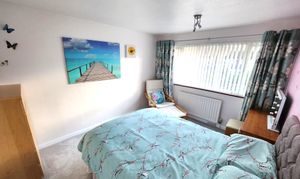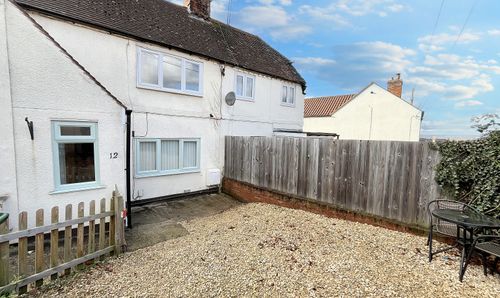3 Bedroom Semi Detached House, Boundary Walk, Trowbridge, BA14
Boundary Walk, Trowbridge, BA14
Description
Accommodation comprises kitchen with window and door to garden, this leads onto the dining area where you can sit and look onto the garden. This is open to the living room with large window to the front. entrance hall has access to the front and stairs to first floor - upstairs there are 3 good sized bedrooms and bathroom. Outside there is driveway and garage with up and over door. The property also has a great size rear and front garden. Click the brochure to arrange to view.
EPC Rating: D
Virtual Tour
Other Virtual Tours:
Key Features
- Garage and Parking
Property Details
- Property type: House
- Approx Sq Feet: 936 sqft
- Council Tax Band: TBD
Rooms
Porch
Door to front, door to hallway
Living Room
4.34m x 3.76m
Double glazed window to front, stairs to first floor, door to front porch
Dining Area
3.51m x 2.79m
Double glazed window to rear, open to living room
Kitchen
Double glazed window and door to rear, range of wall and base units, space for white goods - gas hob and oven - door to dining area
Bedroom 1
3.71m x 3.56m
Double glazed window to front, built in storage
Bedroom 2
3.56m x 2.97m
Double glazed window to rear overlooking garden, built in storage
Bedroom 3
2.84m x 2.29m
Double glazed window to front
Bathroom
Double glazed window to rear
Agent Note
The property has solar panels that benefit the house - further details available on request.
Floorplans
Outside Spaces
Garden
Front Garden laid to lawn with pathway to front door, there is also side access
Garden
Rear garden laid to patio and has rear gate with access onto driveway and garage.
Parking Spaces
Garage
Capacity: 1
Driveway
Capacity: 1
Location
Properties you may like
By Grayson Florence




























