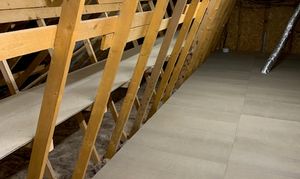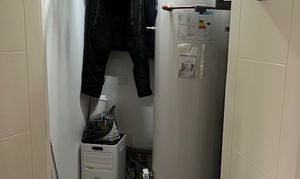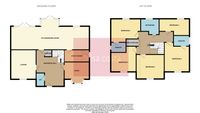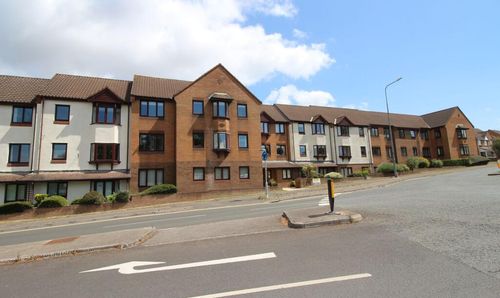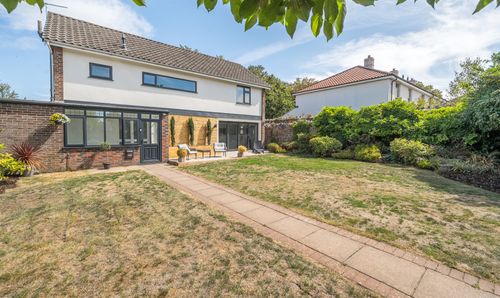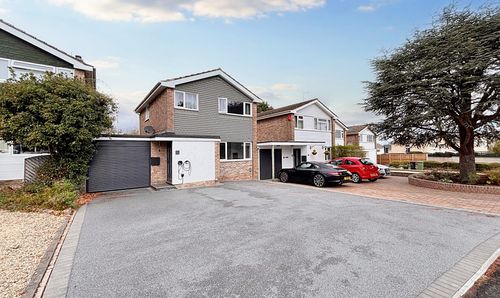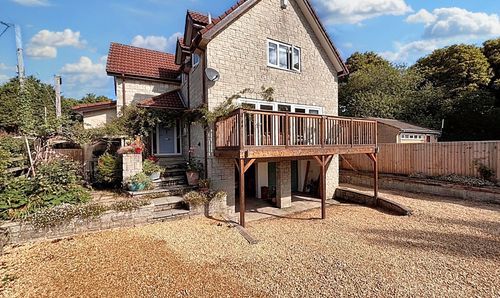Book a Viewing
To book a viewing for this property, please call Lisa Costa Residential Sales &Lettings, on 01454 279734.
To book a viewing for this property, please call Lisa Costa Residential Sales &Lettings, on 01454 279734.
5 Bedroom Detached House, Red Admiral Way, Thornbury, BS35
Red Admiral Way, Thornbury, BS35

Lisa Costa Residential Sales &Lettings
Lisa Costa Residential Sales & Lettings, 53 High Street
Description
This immaculate, 5 double bedroom detached executive family home presents a rare opportunity to reside in contemporary luxury. Boasting a spacious open plan kitchen/living/dining area with a separate utility area, this residence is perfect for modern family living. The modern shaker style kitchen with integrated appliances is a culinary delight, while French doors effortlessly connect the interior to the expansive private garden, creating a seamless indoor-outdoor flow. Additional features include a double garage and off-road parking, providing convenience. Contemporary flooring and decor further enhance the aesthetic appeal of this exceptional property. With 2 en-suites, a family bathroom, and a downstairs cloakroom, practicality is key here. A designated study offers a quiet workspace, allowing for both relaxation and productivity. Situated within a private road, this home benefits from an open green area to the front, elevating the sense of exclusivity.
Outside, the property's allure continues with an extensive private garden offering a serene retreat from the hustle and bustle of daily life. The meticulously maintained lawn and inviting patio provide the perfect setting for alfresco dining, entertaining, or quiet relaxation. Whether hosting gatherings with loved ones or simply enjoying some fresh air, the outdoor space of this residence is sure to impress. With a blend of tranquillity and sophistication, this property promises a lifestyle of comfort and sophistication within a dynamic and vibrant community.
EPC Rating: B
Key Features
- Detached Executive 5 Bed Family Home
- 2 En-suites, Family Bathroom plus Downstairs Cloakroom
- Study
- Open Green Area to front within a private road
Property Details
- Property type: House
- Price Per Sq Foot: £383
- Approx Sq Feet: 1,776 sqft
- Plot Sq Feet: 3,810 sqft
- Property Age Bracket: New Build
- Council Tax Band: F
Rooms
Entrance Hall
Downstairs Toilet
Living Room
4.17m x 3.58m
Study
3.57m x 2.40m
Kitchen/Dining/Family Area
10.44m x 4.19m
Bedroom 1
3.87m x 3.34m
En-suite
Bedroom 2
3.64m x 3.19m
En-suite
Bedroom 3
4.24m x 2.83m
Bedroom 4
3.27m x 3.00m
Bedroom 5
3.64m x 2.68m
Bathroom
Floorplans
Outside Spaces
Rear Garden
Parking Spaces
Double garage
Capacity: N/A
Driveway
Capacity: N/A
Location
Properties you may like
By Lisa Costa Residential Sales &Lettings
