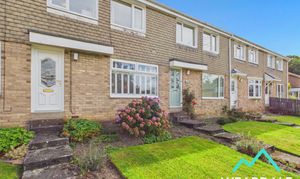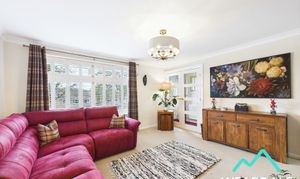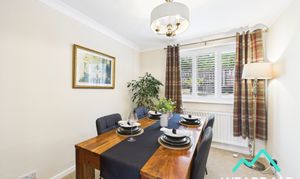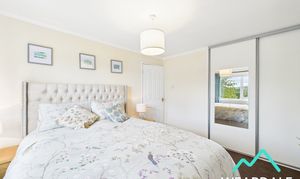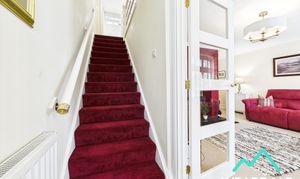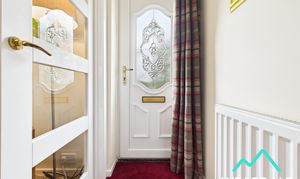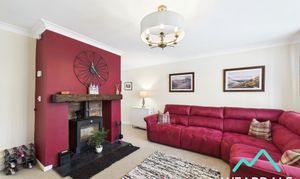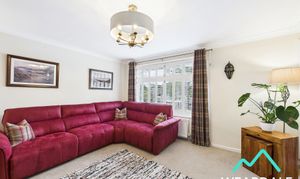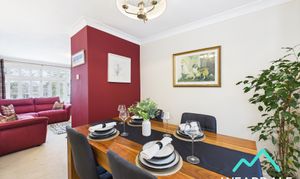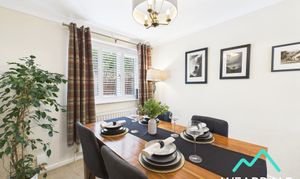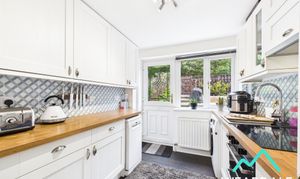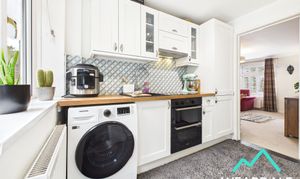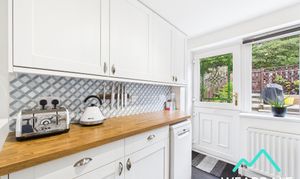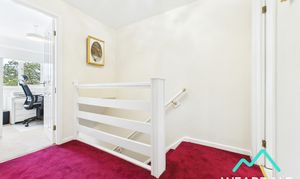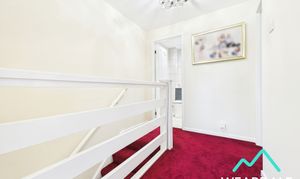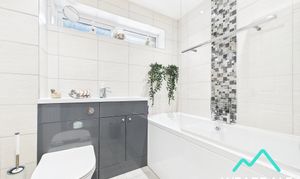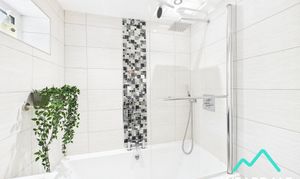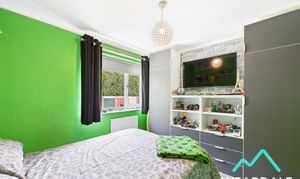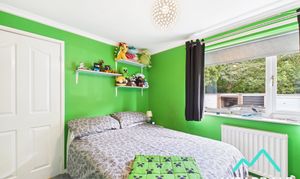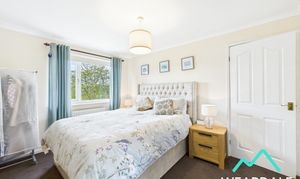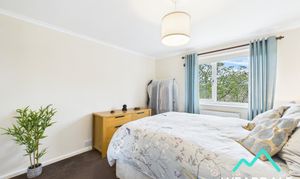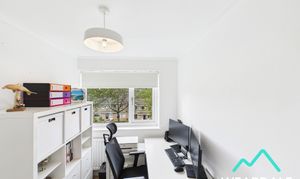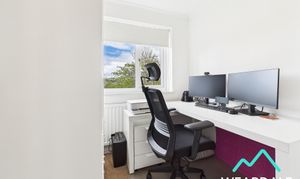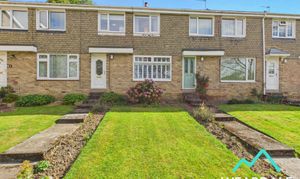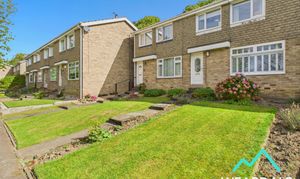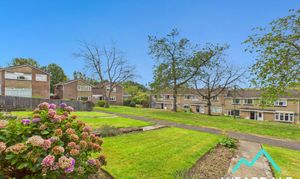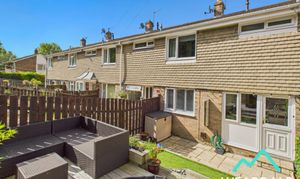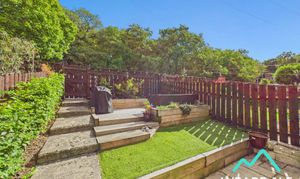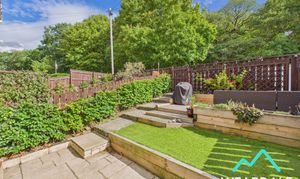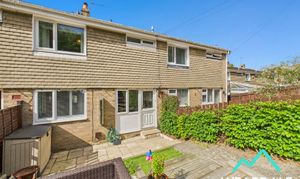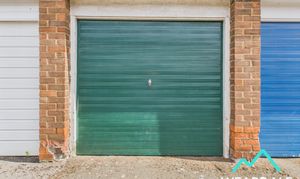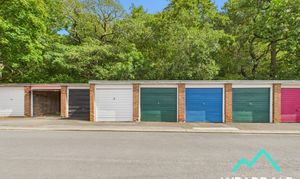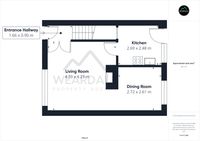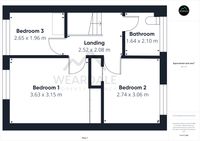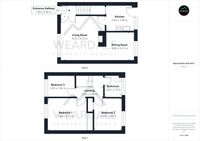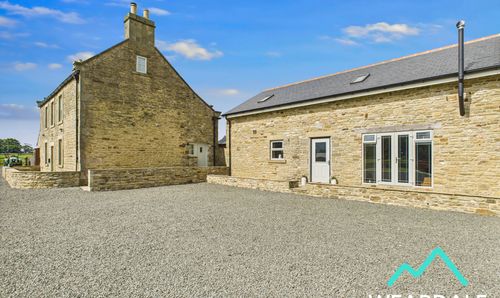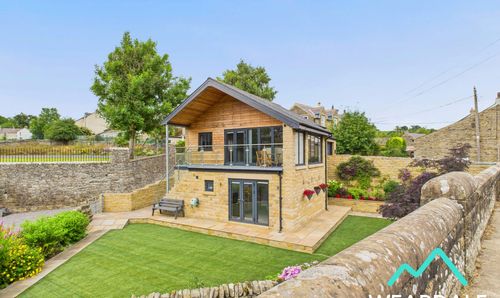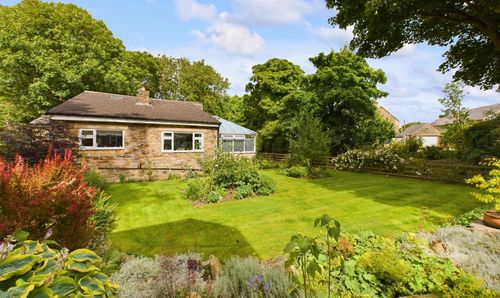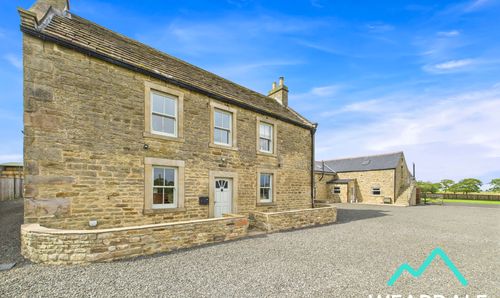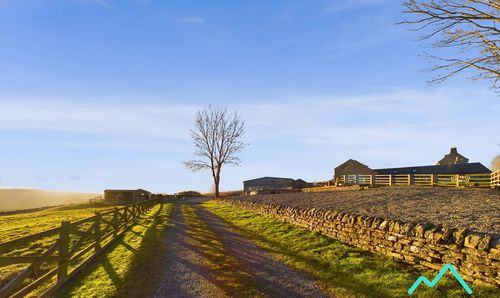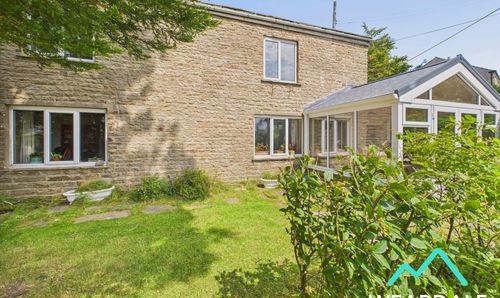Book a Viewing
To book a viewing for this property, please call Weardale Property Agency, on 01388434445.
To book a viewing for this property, please call Weardale Property Agency, on 01388434445.
3 Bedroom Terraced House, Deanery View, Lanchester, DH7
Deanery View, Lanchester, DH7

Weardale Property Agency
63 Front Street, Stanhope
Description
Nestled in the heart of Lanchester village, this 3-bedroom terraced house presents a wonderful opportunity for first time buyers, a growing family, or indeed those looking to downsize. The property, offered CHAIN FREE, has been recently redecorated and newly carpeted throughout. Step through the front door to discover a home that is beautifully presented with a feature log burner creating a warm and cosy ambience. The home boasts uPVC windows, ensuring natural light fills the rooms. The residence offers both front and rear gardens, with the added convenience of a garage providing parking for one vehicle.
In brief, the ground floor accommodation comprises an entrance hallway, living room, dining room, kitchen, and a staircase that rises to the first floor. To the first floor, are the property’s three bedrooms (two double) and bathroom.
Externally, the front garden is predominantly laid to lawn and features planted borders housing mature shrubs. A stone pathway leads to the front door from the Northern edge of the lawn, providing a welcoming entrance. Accessible through a stable-style uPVC door from the kitchen and externally via a wooden pedestrian gate, the East facing rear garden offers a secluded and peaceful escape. Enclosed by wooden fencing on three sides, the outdoor space is divided into two zones: the first, a patio area perfect for relaxation and offering storage space. Ascend two steps to the second zone, featuring decking and artificial grass, complete with wooden planters filled with colourful plants, this area presents the ideal space for outdoor dining and entertainment. Practical amenities include an outdoor tap and power socket. Situated opposite the rear garden, a single garage offers secure parking or extra storage space.
Contact us today to ensure you don’t miss out on making this property your new home!
EPC Rating: C
Key Features
- 3-bed terraced house
- CHAIN FREE
- Recently redecorated
- Newly carpeted
- Feature log burner
- UPVC windows throughout
- Front and rear gardens
- Garage with parking for one vehicle
- Situated in the centre of Lanchester village
Property Details
- Property type: House
- Price Per Sq Foot: £234
- Approx Sq Feet: 747 sqft
- Council Tax Band: B
Rooms
Entrance Hallway
1.66m x 0.90m
- External access to the front of the property is gained via a double-glazed uPVC door with frosted pane into the entrance hallway, which provides onward internal access to the living room and the staircase that rises to the first floor - Newly carpeted - Neutrally decorated - Ceiling light fitting - Radiator
View Entrance Hallway PhotosLiving Room
4.20m x 4.23m
- Positioned to the front of the property, accessed from the entrance hallway and being open-plan with the dining room. The living room provides internal access to the kitchen via a wooden door with clear panes - Large double-glazed uPVC window with wooden window shutters to the Western aspect, looking over the front garden - Newly carpeted - Neutrally decorated - Log burner set on a tiled hearth with stone surround and wooden mantle - Central ceiling light fitting - Radiator - Space for free-standing lounge furniture
View Living Room PhotosDining Room
2.72m x 2.61m
- Positioned to the rear of the property and being open-plan with the living room - Double-glazed uPVC window with wooden shutters to the Eastern aspect, looking over the rear garden - Newly carpeted - Neutrally decorated - Central ceiling light fitting - Radiator - Space for dining furniture
View Dining Room PhotosKitchen
2.69m x 2.48m
- Positioned to the rear of the property, accessed internally from the living room via a wooden door with clear panes, and externally via a stable style uPVC door with patterned pane from the rear garden - Double-glazed uPVC window to the Eastern aspect, looking over the rear garden - Laminate flooring - Neutrally decorated - Range of over/under counter storage units - Laminate worktops with tiled splashback - Integrated fridge freezer - Built-in electric oven and hob with overhead extractor - Composite sink - Plumbing for washing machine - Plumbing for dishwasher - Central ceiling light fitting - Radiator - Storage cupboard which houses the property’s electrical consumer unit, gas meter, and electric meter
View Kitchen PhotosLanding
2.52m x 2.08m
- A newly carpeted staircase rises from the entrance hallway to the landing, which provides access to the property’s three bedrooms and bathroom - Newly carpeted - Neutrally decorated - Ceiling light fitting - Access hatch to the property’s roof space, which has a pull-down ladder, is fully boarded, and is equipped with lighting
View Landing PhotosBathroom
1.64m x 2.10m
- Positioned to the rear of the property and accessed directly from the landing - Small high-level double-glazed uPVC window with frosted panes to the Eastern aspect - Tiled flooring - Fully tiled walls - Neutrally decorated - Panel bath with glass screen and overhead mains-fed shower with rainfall showerhead - WC - Hand-wash basin set on pedestal unit with under counter storage cupboard - Ceiling spotlights - Vertical radiator
View Bathroom PhotosBedroom 2
2.74m x 3.06m
- Positioned to the rear of the property and accessed directly from the landing - Double room - Double-glazed uPVC window to the Eastern aspect, looking over the rear of the property - Newly carpeted - Central ceiling light fitting - Radiator - Built-in storage cupboard, which houses the property’s gas Combi boiler - Space for free-standing storage furniture
View Bedroom 2 PhotosBedroom 1
3.63m x 3.15m
- Positioned to the front of the property and accessed directly from the landing - Well-proportioned double room - Double-glazed uPVC window to the Western aspect, looking over the front of the property, and providing beautiful views of the surrounding hillsides - Newly carpeted - Neutrally decorated - Built-in wardrobe with sliding doors - Central ceiling light fitting - Radiator - Space for free-standing storage furniture
View Bedroom 1 PhotosBedroom 3
2.65m x 1.96m
- Positioned to the front of the property and accessed directly from the landing - Single room which is currently used as an office - Double-glazed uPVC window to the Western aspect, looking over the front of the property, and providing stunning views of the surrounding hillsides - Newly carpeted - Neutrally decorated - Central ceiling light fitting - Radiator
View Bedroom 3 PhotosFloorplans
Outside Spaces
Front Garden
- West facing garden, which is mainly led to lawn and features planted borders with mature shrubs - A sone pathway positioned to the Northern side of the lawn, steps up from the pavement to the front door of the property
View PhotosRear Garden
- East facing garden, accessed internally via a stable style uPVC door with patterned pane from the kitchen, and externally via a wooden pedestrian gate from the access road that runs to the rear of the property - The garden is bordered by wooden fencing to the Northern, Southern, and Eastern sides - Featuring two distinct zones, with the first zone being laid to patio, which provides space for outdoor seating and storage. - The second zone is accessed via two steps up from the patio, and is laid to a mixture of decking and artificial grass. This area has a room for outdoor garden furniture, and features raised wooden planters adorned with flowers and shrubs - Outside tap - Outdoor power socket
View PhotosParking Spaces
Garage
Capacity: 1
- Positioned to the rear of the property and located opposite the rear garden - Single garage that provides parking for one vehicle or could be used as an additional storage option
View PhotosLocation
Lanchester is a village located in County Durham and is conveniently placed for access to Durham, Consett, Wolsingham and beyond. It benefits from local amenities such as a Primary and Secondary school, a range of convenience stores, garden centre, doctors surgery, restaurants, pubs, and there are scenic walking routes nearby.
Properties you may like
By Weardale Property Agency
