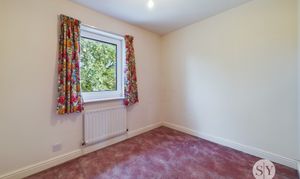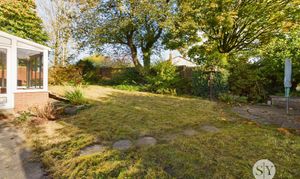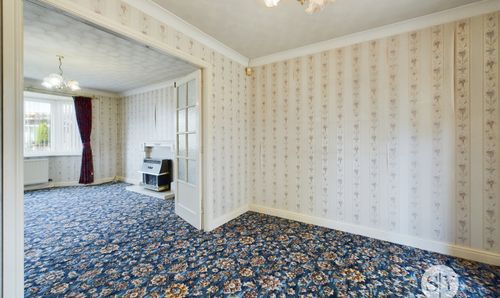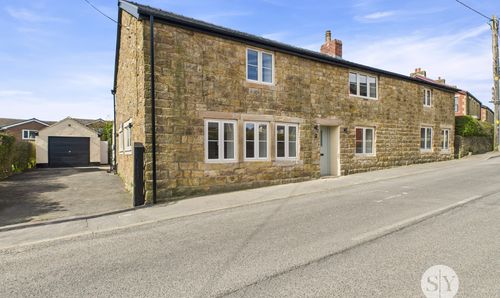3 Bedroom Detached House, The Spinney, Blackburn, BB2
The Spinney, Blackburn, BB2
Description
NESTLED IN A HIGHLY SOUGHT AFTER AREA OF BEARDWOOD. This remarkable three bedroom detached house stands proudly on an enviable plot, offering a rare opportunity for a discerning buyer. The property exudes potential, with the added benefit of no chain delay and scope to extend, subject to obtaining the necessary planning permissions. Upon entering, you are greeted by two inviting reception rooms, leading to a charming conservatory that beckons you to unwind and enjoy the lush surroundings. The three well-appointed bedrooms, including an en-suite bathroom in the master, along with a separate three piece bathroom.
Stepping outside you are surrounded by a generous garden to the rear and a patio area. To the front of the property it is complemented by driveway parking and an integral garage with power and lighting the property set on a peaceful cul-de-sac is within easy reach of excellent amenities, local places of worship and benefits from a wonderful community feel. Viewings is recommended as high levels of interest are expected!
Key Features
- Highly Sought After Location Of Beardwood
- Detached Family Home On Enviable Plot
- No Chain Delay!
- Potential To Extend STPP
- Two Reception Rooms Plus Conservatory
- Surrounded By Generous Gardens
- Garage With Power & Lighting
- Freehold
- Three Bedrooms with En-suite Bathroom To Master
Property Details
- Property type: House
- Approx Sq Feet: 1,109 sqft
- Plot Sq Feet: 4,316 sqft
- Council Tax Band: D
Rooms
Hallway
Carpet flooring, ceiling coving, stairs to first floor, panel radiator, double glazed uPVC window and front door.
Wc
Carpet flooring, two piece in pink with vanity, tiled floor to ceiling, frosted double glazed uPVC window, panel radiator.
View Wc PhotosLounge
Carpet flooring, ceiling coving, gas fire with hearth and surround, double glazed uPVC window, x2 panel radiators, doors leading into dining room.
View Lounge PhotosDining Room
Carpet flooring, ceiling coving, aluminium sliding doors leading into conservatory, panel radiator.
View Dining Room PhotosKitchen
Vinyl flooring, fitted wall and base units with contrasting work surfaces, x4 gas ring, extractor fan, double electric oven, stainless steel sink and drainer, tiled splash backs, integrated dishwasher, breakfast bar, ceiling spot lights, storage cupboard, panel radiator, double glazed uPVC window.
View Kitchen PhotosUtility Room
Vinyl flooring, fitted wall and base units with contrasting work surfaces, stainless steel sink and drainer, plumbed for washing machine and fridge freezer, frosted double glazed uPVC window and door leading to rear garden, panel radiator.
View Utility Room PhotosLanding
Carpet flooring, storage cupboard.
Bedroom 1
Double bedroom with carpet flooring and fitted bedroom furnishings, double glazed uPVC window, panel radiator.
View Bedroom 1 PhotosEn Suite
Carpet flooring, three piece in grey comprising of bath, basin and wc, tiled floor to ceiling, frosted double glazed uPVC window, panel radiator.
View En Suite PhotosBedroom 2
Double bedroom with carpet flooring and fitted wardrobes, double glazed uPVC window, panel radiator.
View Bedroom 2 PhotosBedroom 3
Single bedroom with carpet flooring, double glazed uPVC window, panel radiator.
View Bedroom 3 PhotosBathroom
Carpet flooring, three piece in sage green comprising of bath, basin and wc, tiled floor to ceiling, frosted double glazed uPVC window, panel radiator.
View Bathroom PhotosFloorplans
Outside Spaces
Parking Spaces
Location
Properties you may like
By Stones Young Sales and Lettings























































