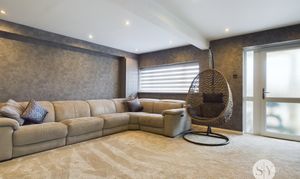2 Bedroom Semi Detached House, Cranshaw Drive, Blackburn, BB1
Cranshaw Drive, Blackburn, BB1
Description
RECENTLY REFURBISHED SEMI DETACHED PROPERTY IN DESIRABLE PLECKGATE LOCATION Occupying an enviable plot in Pleckgate stands this beautifully presented property, offering a great standard of accommodation throughout. With two reception rooms, driveway parking and a generous rear garden.
Upon entering the property you are greeted by a brief entrance vestibule leading to the lounge which provides the perfect space for the family to relax and has stairs leading to the first floor. On the first floor you will find a well sized second reception room which is currently utilised as a dining area. The kitchen provides storage in the form of base and eye level units as well as various integrated appliances. Leading to the master bedroom which benefits from contemporary fitted units, which allows the floorspace to be utilised perfectly. The second bedroom is a well sized single and has patio doors leading to the rear garden. Completing the property internally is the three piece bathroom suite with a walk in shower. The property is warmed through gas central heating and double glazed throughout.
The property is positioned within a highly convenient area, meaning that transport and commuting links are only a short distance away together with a variety of local amenities. Externally, the front of the property has driveway parking to allow for off road parking for two vehicles with the additional option of on street parking also being available along this quiet cul-de-sac. An extensive and well maintained garden can be found to the rear. Overall, this delightful home boast many appealing features, and so we strongly advise internal viewing to avoid any future disappointment.
EPC Rating: D
Key Features
- Recently Re-furbished Throughout
- Freehold Tenure
- Not On A Water Meter
- UPVC Double Glazing & Gas Central Heating
- Sought After Pleckgate Location
Property Details
- Property type: House
- Approx Sq Feet: 646 sqft
- Plot Sq Feet: 2,110 sqft
- Council Tax Band: B
Rooms
Vestibule
Tiled flooring, double glazed uPVC throughout, ceiling spotlight.
Lounge
Carpet flooring, bespoke fitted TV unit, ceiling spot lights, bespoke cupboard housing meters, double glazed uPVC window, panel radiator.
View Lounge PhotosDining Room
Laminate flooring, ceiling spot lights, double glazed uPVC window with electric blind, panel radiator.
View Dining Room PhotosKitchen
Amtico flooring, fitted wall and base units with contrasting work surfaces, electric hob and oven, sink and drainer, plumbed for washing machine, integral fridge and freezer, space for microwave, double glazed uPVC window with electric blind, column radiator.
View Kitchen PhotosBedroom One
Double bedroom with, Laminate flooring, fitted wardrobes with lighting inside the wardrobes and mirrors with spot lights, double glazed uPVC window with electric blinds, panel radiator.
View Bedroom One PhotosBedroom Two
Laminate flooring, French doors leading to the rear garden, panel radiator.
View Bedroom Two PhotosBathroom
Tiled flooring, three piece in white with mains fed shower enclosure, basin with vanity cupboards and wc, ceiling spot lights, frosted double glazed uPVC window, column radiator.
View Bathroom PhotosFloorplans
Outside Spaces
Parking Spaces
Driveway
Capacity: 2
Location
Properties you may like
By Stones Young Sales and Lettings



































