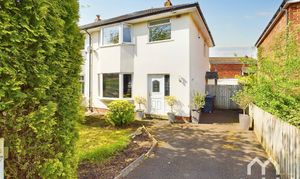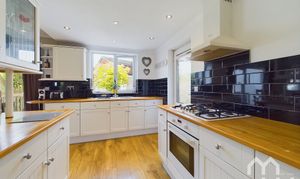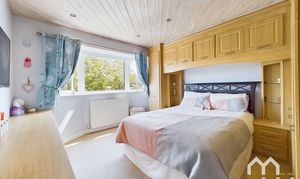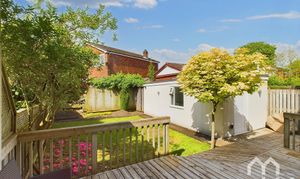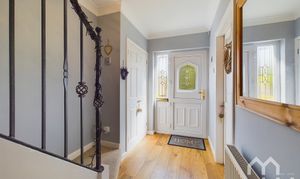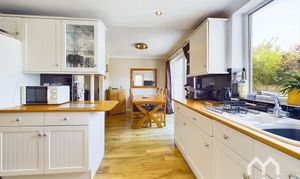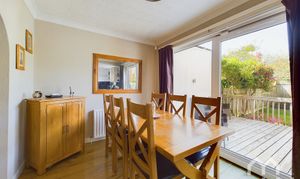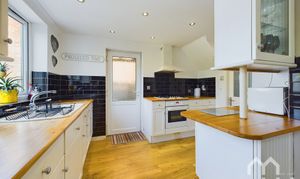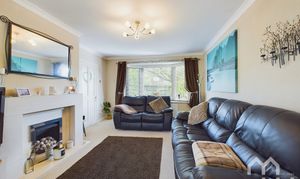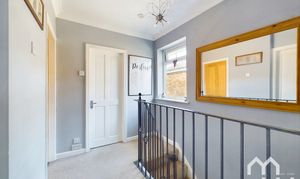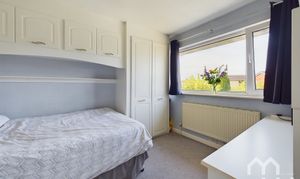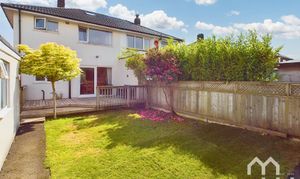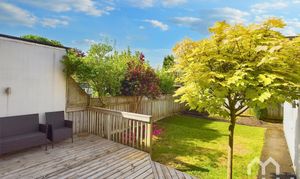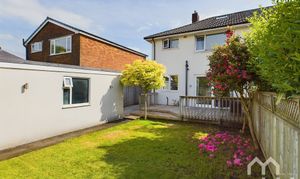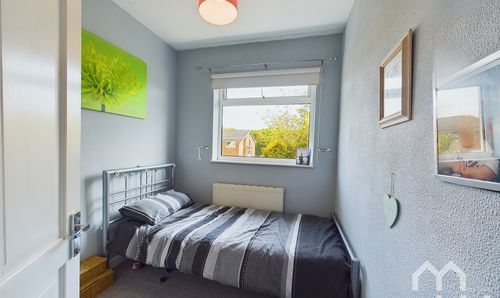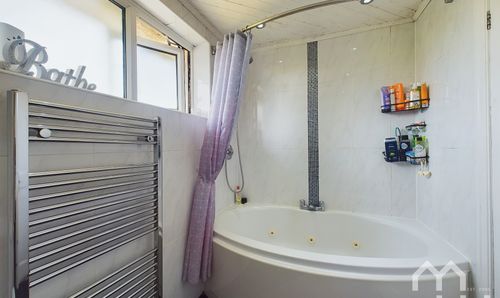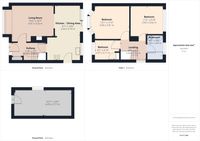3 Bedroom Semi Detached House, Branch Road, Mellor Brook, BB2
Branch Road, Mellor Brook, BB2
Description
Step outside to discover the enchanting outdoor space this property has to offer. To the front, a driveway provides parking for two cars alongside a picturesque lawn adorned with mature shrubs and trees. A side gate leads to the rear garden, a tranquil retreat that requires minimal maintenance. Here, a lush lawn is complemented by a raised decking area, ideal for relaxing in the sun or hosting gatherings with loved ones. With the added convenience of a garage with front and side access, along with a handy shed at the rear, this property effortlessly combines practicality with charm. To top it off, the off-road parking facilities, including space for two cars and a garage, ensure that both convenience and functionality are at the forefront of this home's appeal. Tenure: Leasehold (see details) Council Tax Band: C
EPC Rating: D
Key Features
- Well Presented Semi Detached House In Sought After Mellor Area
- Open Plan Kitchen Diner
- Off Road Parking & Garage
- Beautiful Gardens To Front And Rear
- Fully Externally Rendered
- ***Lease Cost £6 Per Annum***
Property Details
- Property type: House
- Approx Sq Feet: 883 sqft
- Plot Sq Feet: 2,540 sqft
- Property Age Bracket: 1960 - 1970
- Council Tax Band: C
- Tenure: Leasehold
- Lease Expiry: -
- Ground Rent: £6.00 per year
- Service Charge: Not Specified
Rooms
Hallway
Access to cloak cupboard and under stairs storage. Karndean flooring. Door to front.
View Hallway PhotosKitchen
Good range of eye and low level units comprising 1 & 1/2 composite sink and drainer unit. Integrated appliances include five ring gas hob with over head extractor, electric oven, and washing machine. Space for fridge freezer. Breakfast bar. Partially tiled walls. Karndean flooring. Door to side. Window to rear.
View Kitchen PhotosBathroom
Three piece suite comprising oval shape bath, pedestal wash hand basin, and low level w.c. Feature heated towel rail. Fully tiled walls. Tiled flooring. Window to rear.
View Bathroom PhotosFloorplans
Outside Spaces
Garden
To the front of the property is a driveway for two cars with adjacent lawn featuring mature shrubs and tree. Access via side gate is a stunning rear, low maintenance garden, mainly laid to lawn with raised decking area and mature shrubs. Garage with front and side access. Shed to rear.
Parking Spaces
Garage
Capacity: 3
Off road parking for two cars plus garage.
Location
Properties you may like
By MovingWorks Limited
