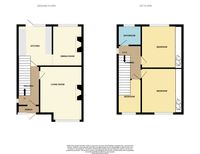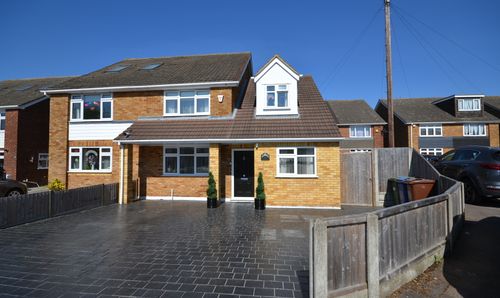Sold STC
£325,000
Guide Price
3 Bedroom Semi Detached House, Prospect Avenue, Stanford-Le-Hope, SS17
Prospect Avenue, Stanford-Le-Hope, SS17

Howgates
Howgates, 5 Kings Parade King Street
Description
Guide Price £325,000 - £350,000 Nestled in a charming location, this wonderful 3-bedroom semi-detached house presents itself as an ideal first-time purchase. Boasting a perfect blank canvas for personalisation, this home offers a great size throughout, with a fitted kitchen and dining area - ideal for families. The inviting living room, accentuated by a bay window, exudes warmth and elegance, perfect for relaxation. Three generously proportioned bedrooms provide ample space for all. The bathroom, is in need of some modernisatio but is a good size. Step outside to discover a lovely-sized rear garden, a sanctuary for outdoor gatherings and moments of serenity. A garage with an electric door, shared side access, and within close proximity to Stanford Le Hope Train Station and local amenities elevate this home to the pinnacle of convenient family living.
Key Features
- Ideal First Time Purchase
- Perfect Blank Canvas
- Great Size Throughout
- Fitted Kitchen & Dining Area
- Living Room With Bay Window
- Three Good Size Bedrooms
- Bathroom
- Lovely Size Rear Garden
- Garage With Electric Door
- Shared Side Access
Property Details
- Property type: House
- Price Per Sq Foot: £377
- Approx Sq Feet: 861 sqft
- Plot Sq Feet: 2,637 sqft
- Council Tax Band: C
Rooms
Porch
1.59m x 0.86m
Floorplans
Outside Spaces
Parking Spaces
Location
Properties you may like
By Howgates
Disclaimer - Property ID 35d03f64-1a9f-4653-90b8-1f460ca7a73f. The information displayed
about this property comprises a property advertisement. Street.co.uk and Howgates makes no warranty as to
the accuracy or completeness of the advertisement or any linked or associated information,
and Street.co.uk has no control over the content. This property advertisement does not
constitute property particulars. The information is provided and maintained by the
advertising agent. Please contact the agent or developer directly with any questions about
this listing.



