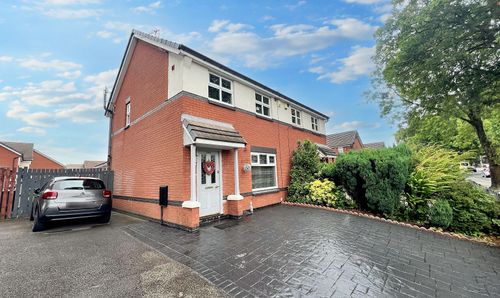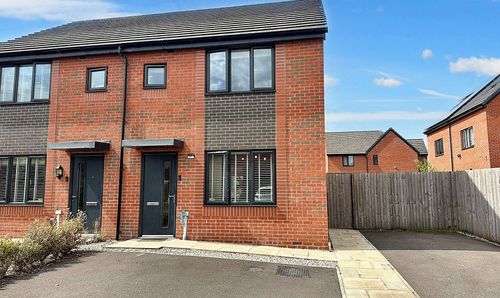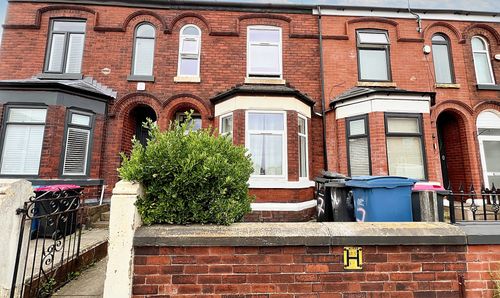3 Bedroom Semi Detached House, Boardman Street, Eccles, M30
Boardman Street, Eccles, M30
Description
Perfectly positioned in a sought after location, this beautifully presented, extended family home offers a blend of charm and modern convenience. Boasting stunning period features throughout combined with a contemporary twist.
Stepping through the letter box red wooden front door with a beautiful stained glass window, you instantly see the full depth of this beautiful extended property. The entrance hallway leads through to the bay fronted family lounge, the second reception room provides a versatile space. are greeted by a bay fronted lounge, exuding warmth and character. The second reception room offers a versatile space.
The heart of the home lies in the impressive open plan kitchen, living, and dining space. High-quality finishes and a central island make this area perfect for culinary delights and social gatherings. The room is illuminated with natural light beaming through the two ceiling lanterns and the bespoke French doors.
Upstairs, three double bedrooms await. The master bedroom is a luxurious retreat, complete with a walk-in wardrobe and bespoke shoe storage. The four-piece family bathroom, en suite to the master, and guest W.C. provide convenience for a busy household.
The cellars offer a utility space and further storage, ensuring a clutter-free living environment. Fully renovated in 2020, this home exudes a sense of newness and elegance.
Situated close to excellent local amenities and brilliant transport links, this property offers convenience at its best. With gardens to both the front and rear, this home is a sanctuary within the bustling city.
Offering a rare combination of period charm and contemporary living, this property is a true family haven. With its prime location and stunning features, this home is a must-see. Contact us today to secure your viewing!
EPC Rating: E
Virtual Tour
Key Features
- Beautifully Presented, Extended Family Home with Stunning Period Features Throughout
- Bay Fronted Lounge & Second Reception Room Offering a Versatile Living Space
- Impressive Open Plan Kitchen, Living & Dining Space with Central Island and High Quality Finishes
- Three Double Bedrooms, Master Complete with Walk in Wardrobe
- Four Piece Family Bathroom, En Suite to Master & Guest W.C.
- Cellars Providing a Utility Space and Further Storage
- Fully Renovated in 2020
- Gardens to Both the Front and Rear
- Perfectly Located Close to Excellent Local Amenities and Brilliant Transport Links
Property Details
- Property type: House
- Approx Sq Feet: 1,507 sqft
- Plot Sq Feet: 2,131 sqft
- Council Tax Band: B
- Property Ipack: Additional Information
Rooms
Entrance Hallway
Entered via a hardwood front door. Complete with two ceiling light points, two wall mounted column radiators and hardwood flooring.
Lounge
4.62m x 3.89m
Featuring a cast iron fireplace with tiled hearth and marble surround. Complete with a ceiling light point, double glazed window and two column wall mounted radiators. Fitted with hardwood flooring.
Reception Room Two
4.32m x 3.38m
Featuring an iron fireplace with marble surround and tiled hearth. Complete with a ceiling light point, column radiator and hardwood flooring.
Kitchen/Diner
7.54m x 5.03m
Featuring modern wall and base units with central island. Integral induction hob, oven and grill, sunken extractor, dishwasher and ceramic sink. Space for a fridge freezer. Complete with ceiling spotlights, two ceiling lanterns, four wall light points, two column radiators, patio doors and windows to the rear. Fitted with hardwood herringbone flooring.
Downstairs W.C.
1.55m x 0.69m
Featuring a two piece suite including a hand wash basin and W.C. Complete with a ceiling light point, wall light point and column radiator. Tiled flooring.
Cellars
Cellar One - 13'1" x 9'9" Cellar Two - 12'7" x 5'7" Used as storage. Complete with a ceiling light point, double glazed window, plumbing for a washer/dryer and boiler.
Landing
Complete with a ceiling light point, column radiator and carpet flooring.
Bedroom One
5.08m x 3.81m
Complete with a ceiling light point, two double glazed windows and three column radiators. Fitted with carpet flooring.
En suite
3.38m x 1.14m
Featuring a three piece suite including a shower, vanity unit with hand wash basin featuring cross water taps and W.C. Complete with ceiling spotlights, heated towel rail, extractor and marble calacatta amber tiles.
Walk-In Wardrobe
3.68m x 1.22m
Complete with ceiling spotlights and carpet flooring.
Bedroom Two
3.23m x 3.12m
Complete with a ceiling light point, double glazed window and column radiator. Fitted with carpet flooring.
Bedroom Three
3.53m x 2.77m
Complete with a ceiling spotlights, double glazed window and column radiator. Fitted with carpet flooring.
Bathroom
2.54m x 2.51m
Featuring a fourpiece suite including a freestanding bath, shower cubicle, hand wash basin and W.C. Complete with ceiling spotlights, wall light point, double glazed window and column radiator. Fitted with part tiled walls and tiled flooring.
External
To the front of the property is a garden with Italian stone and decorative stones. To the rear of the property is a garden with rear gated access to the front
Floorplans
Location
Patricroft within the M30 postcode is well commutable to and from via the M60 & M62 motorway links alongside multiple bus, train & tram routes allowing you to reach many area including Media City, Salford City Centre & Manchester Centre. Houses within this area are situated within walking distance to Eccles town Centre & The Trafford Centre. The area benefits from scenic walks down the Manchester Ship Canal & the River Irwell. There are both OFSTED rated Good and Outstanding educational & child care settings making this the ideal area for some families. Patricroft benefits from local supermarkets such as Lidl, Aldi, Morrisons, West One Retail Park and many local Mini Markets and takeaway shops. Eccles recreation Ground offers an outdoor green space and playing area as well as an outdoor gym.
Properties you may like
By Hills | Salfords Estate Agent








