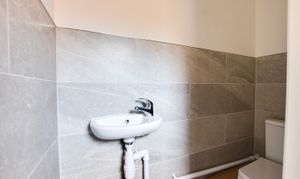Book a Viewing
To book a viewing for this property, please call Knightsbridge Estate Agents - Clarendon Park, on 0116 274 5544.
To book a viewing for this property, please call Knightsbridge Estate Agents - Clarendon Park, on 0116 274 5544.
4 Bedroom Semi Detached House, Holbrook Road, South Knighton, Leicester
Holbrook Road, South Knighton, Leicester

Knightsbridge Estate Agents - Clarendon Park
Knightsbridge Estate Agents, 72 Queens Road, Leicester
Description
An attractive bay fronted period semi-detached property having undergone an extensive programme of refurbishment and has been finished to a high specification throughout. The property includes a stunning open plan L-shaped fitted kitchen dining room, loft conversion providing a fourth double bedroom with en-suite, spacious sitting room, study and a stylish family bathroom. The home is available with No Upward chain and would provide a lovely home.
EPC Rating: D
Virtual Tour
https://my.matterport.com/show/?m=8gjnZPTCf4pOther Virtual Tours:
Key Features
- No Upward Chain
- Gas Central Heating, Double Glazing
- Sitting Room
- L-Shaped Open Plan Kitchen Dining Room
- Three Double Bedrooms
- Loft Conversion/Fourth Bedroom with En-Suite
- Extensive Programme of Refurbishment
Property Details
- Property type: House
- Price Per Sq Foot: £280
- Approx Sq Feet: 1,518 sqft
- Plot Sq Feet: 19,472 sqft
- Property Age Bracket: Victorian (1830 - 1901)
- Council Tax Band: TBD
Rooms
Entrance Hall
With stairs to first floor, laminate floor, cupboard, inset ceiling spotlights.
Sitting Room
4.62m x 4.34m
Measurement into bay window. With double glazed bay window to the front elevation having built-in blinds, feature decorative fireplace, ceiling spotlights, radiator.
View Sitting Room PhotosL-Shaped Fitted Kitchen Dining Room
6.05m x 6.73m
Length narrowing to 12'8", width narrowing to 22'1" narrowing to 5'8". With double glazed doors to the rear elevation, double glazed door to the side elevation, double glazed window to the side elevation, built-in sink with a range of wall and base units with work surfaces over, built-in oven and hob with extractor hood over, plumbing for appliances, cupboard housing boiler, decorative fireplace with fire surround, two radiators.
View L-Shaped Fitted Kitchen Dining Room PhotosGround Floor WC
1.85m x 0.64m
With low-level WC, wash hand basin, extractor fan, tiled floor.
View Ground Floor WC PhotosStudy
3.10m x 1.65m
With double glazed window to the rear elevation, laminate floor, radiator.
Bedroom One
3.86m x 3.61m
With double glazed window to the rear elevation, inset ceiling spotlights, radiator.
View Bedroom One PhotosBedroom Two
3.56m x 3.53m
With double glazed bay window to the front elevation having built-in blinds, radiator.
View Bedroom Two PhotosBedroom Three
3.05m x 2.82m
With double glazed window to the front elevation having built-in blinds, radiator.
View Bedroom Three PhotosBathroom
2.97m x 2.49m
With two double glazed windows to the rear elevation, bath, separate walk-in shower with overhead rain forest shower and handheld shower, wash hand basin, low-level WC, heated chrome towel rail, extractor fan, inset ceiling spotlights, tiled floor.
Second Floor Landing
With double glazed Velux window to the rear elevation.
Bedroom Four
5.13m x 4.57m
Measurement into recess. With two double glazed Velux windows to the rear elevation, inset ceiling spotlights, two radiators.
View Bedroom Four PhotosEn-Suite Shower Room
2.26m x 2.26m
With tiled shower cubicle, wash hand basin, low-level WC, tiled floor, radiator.
View En-Suite Shower Room PhotosFloorplans
Outside Spaces
Rear Garden
With paved patio seating area, lawn area, raised decked area, outside lighting, outside tap, outside power supply, gate to side access.
View PhotosLocation
The property is well located for everyday amenities and services, including renowned local public and private schooling including Overdale Infant and Junior Schools and nursery day-care, Leicester City Centre and the University of Leicester, Leicester Royal Infirmary and Leicester General Hospital. The property is also within minutes’ walk of Knighton Park and Queens Road shopping parade in neighbouring Clarendon Park with its specialist shops, bars, boutiques and restaurants.
Properties you may like
By Knightsbridge Estate Agents - Clarendon Park




































