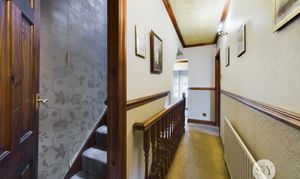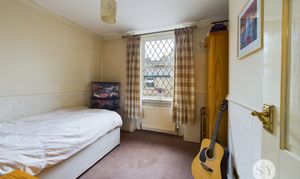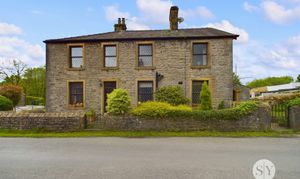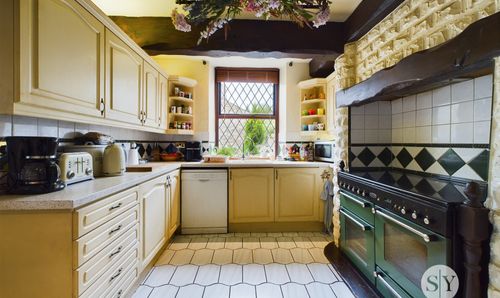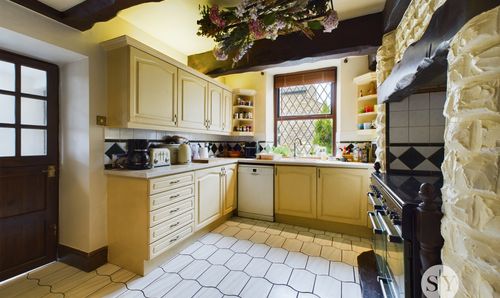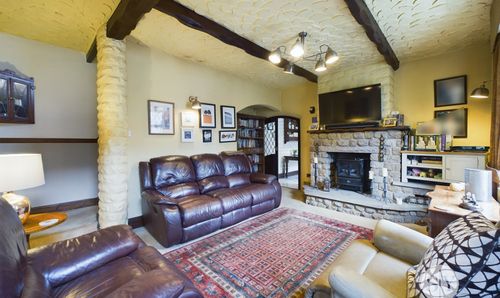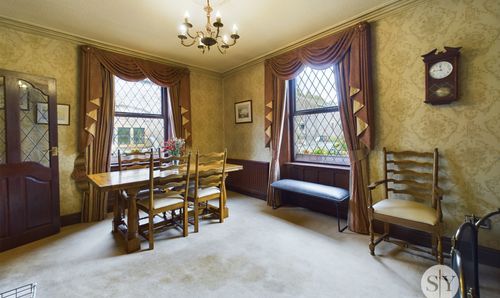Book a Viewing
To book a viewing for this property, please call Stones Young Sales and Lettings Clitheroe, on 01200 408408.
To book a viewing for this property, please call Stones Young Sales and Lettings Clitheroe, on 01200 408408.
3 Bedroom Semi Detached House, Worston, Clitheroe, BB7
Worston, Clitheroe, BB7

Stones Young Sales and Lettings Clitheroe
Stones Young Sales & Lettings, 50 Moor Lane
Description
Set in the heart of a highly desirable village location of Worston, this beautiful period stonebuilt semi-detached house is positioned with stunning surrounding rural countryside views and outlooks with Pendle Hill and Worsaw Hill on the doorstep. There is easy access to the A59 and is within a few short minutes drive to Clitheroe or the neighbouring village of Chatburn which offers an array of amenities. This characterful property presents a wonderful opportunity for any discerning buyer, boasting incredible spacious accommodation spread over four floors, featuring three excellent bedrooms, with the master bedroom benefiting from an en-suite shower room. The traditional generous 3-piece bathroom adds a touch of elegance and charm, complementing the lounge, dining room, and breakfast kitchen perfectly. Additionally, the property offers a south facing lawned rear garden with a patio, creating a tranquil outdoor space to relax. The property also includes a utility porch and an additional flexible cellar room, offering really useful versatile space, an ideal working from home office or extra reception. This impressive home offers superb potential to enhance and update further and is primed for customisation to suit your lifestyle.
Externally, there are stone patio areas to the front and side of the property with well stocked planted borders. Front and side gates lead to a stone walled garden with stone flagged patio and area laid to lawn, attractive borders and stone built storage area. Internal viewing is highly recommended to appreciate this sizeable home, the potential and the wonderful location.
EPC Rating: F
Key Features
- Beautiful Period Stonebuilt Semi-Detached House
- Highly Desirable Village Location
- Impressive Spacious Accomm. Over 4 Floors
- 3 Excellent Bedrooms; Master En-suite
- Charming Traditional Generous 3-pce Bathoom
- Lounge, Dining Room & Breakfast Kitchen
- Lawned Rear Garden & Patio
- Additional Flexible Cellar Room, Office & Utility
- Superb Potential To Enhance & Update Further
- Full Of Character With Many Original Features
Property Details
- Property type: House
- Council Tax Band: E
Rooms
Entrance Porch & Utility
2.29m x 1.96m
External wood glazed front door, built in storage cupboard, tiled flooring, two timber framed double glazed windows, plumbing for washing machine, space for tumble dryer, panelled radiator, tiled flooring, velux window, alarm control panel.
View Entrance Porch & Utility PhotosBreakfast Kitchen
4.47m x 2.95m
Cream style fitted kitchen with a range of wall, base and drawer units with complementary laminate working surfaces, tiled splash back, Rangemaster electric double oven, grill and plate warmer with 5-ring hob and extractor filter over, plumbing for dishwasher, 1½ bowl sink drainer unit with mixer tap, feature beamed ceiling, recessed spotlighting, timber framed double glazed window, tiled flooring, double doors leading through to lounge.
View Breakfast Kitchen PhotosLounge
4.85m x 4.62m
Spacious characterful living room with feature wood beamed ceiling, attractive stone fireplace and hearth with surround and display area with wood mantle over, wall light points, timber framed double glazed window, panelled radiator, door and staircase leading to cellar room, staircase leading to first floor, television point, wood glazed double doors leading through to dining room, main front entrance wood external door to front garden area.
View Lounge PhotosDining Room
4.60m x 3.51m
Coved cornicing, spacious cupboards and shelving built into alcoves, 2 x timber framed double glazed windows and panelling to front and side elevations, feature marble surround fireplace with tiled hearth housing coal effect electric fire, panelled radiator.
View Dining Room PhotosLower Ground Cellar Room
4.32m x 3.28m
Additional spacious flexible room with ceiling beams, uPVC double glazed window, panelled radiator, ideal for extra useful storage, working from home office, play room or extra reception.
Cellar Store Room
3.15m x 0.99m
Extra storage room with lighting.
First Floor Landing
Spacious landing area with spindle balustrade, door and staircase leading to 2nd floor, panelled radiator, wall light points, coved cornicing and dado rail.
View First Floor Landing PhotosMaster Bedroom One
4.72m x 4.17m
Fantastic master double bedroom, 3 x timber framed double glazed windows, 2 panelled radiators, coved cornicing, wall light points.
View Master Bedroom One PhotosEn-suite Shower Room
2.51m x 0.91m
3-pce white suite comprising vanity wash basin with panelled surround, concealed low level w.c., shower enclosure with tiled walls and electric shower, part panelled walls to dado height, panelled radiator.
View En-suite Shower Room PhotosBedroom Two
2.67m x 2.51m
Timber framed double glazed window, panelled radiator.
View Bedroom Two PhotosOffice/Dressing Room
1.88m x 1.83m
Panelled radiator, timber framed double glazed window.
View Office/Dressing Room PhotosBathroom
2.82m x 2.67m
Impressive spacious traditional 3-pce suite comprising freestanding roll top bath with central mixer tap and shower tap fitment, high suite w.c., large vanity wash basin with feature marble surround, mirror and cupboard under, wood effect flooring, wood panelled walls to dado height, timber framed double glazed window, window seat, panelled radiator, recessed spotlighting.
View Bathroom PhotosSecond Floor Landing & Storage
2.44m x 1.37m
Good sized storage area with spindle balustrade, built in eaves storage cupboard, velux window.
Bedroom Three
4.62m x 2.62m
(Some limited headroom) Double bedroom with timber framed double glazed window, built in wardrobe and cupboards, storage into eaves area.
View Bedroom Three PhotosFloorplans
Outside Spaces
Location
Properties you may like
By Stones Young Sales and Lettings Clitheroe














