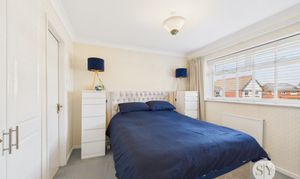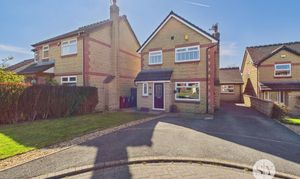Book a Viewing
To book a viewing for this property, please call Stones Young Sales and Lettings Clitheroe, on 01200 408408.
To book a viewing for this property, please call Stones Young Sales and Lettings Clitheroe, on 01200 408408.
4 Bedroom Detached House, Spa Garth, Clitheroe, BB7
Spa Garth, Clitheroe, BB7

Stones Young Sales and Lettings Clitheroe
Stones Young Sales & Lettings, 50 Moor Lane
Description
Outside, the property offers an impressive outdoor space that complements the interior living areas perfectly. A lawned front garden area welcomes you upon arrival, leading to a side tarmac driveway that can accommodate 3/4 cars, ensuring convenient and secure parking options. A side gate offers access to the beautiful deceptive rear garden, which features an attractive lawned area, a generously sized stone paved patio ideal for outdoor entertaining, well-stocked planted borders, a handy timber store, a cold-water tap, and timber fencing that surrounds the space, ensuring privacy and tranquillity for residents, adding to the overall appeal and practicality of this exceptional family home.
EPC Rating: C
Key Features
- Desirable Detached Family Home
- Superb Plot - Excellent Extended Accommodation
- 4 Flexible Bedrooms; En-suite & Family Bathroom
- Versatile Office Side Extension; Kitchen & 2-pce Cloaks
- Lounge Open To Dining Room; Conservatory
- Favoured Cul-De-Sac Location On Popular Development
- Fantastic Potential To Enhance Further
- Generous Landscaped Gardens & Patio; Large 3 Car Drive
Property Details
- Property type: House
- Plot Sq Feet: 3,261 sqft
- Property Age Bracket: 1990s
- Council Tax Band: D
Rooms
Entrance Hallway
uPVC double glazed front door.
Cloakroom
2-pce suite, pedestal wash basin, low level toilet, uPVC double glazed window, alarm panel.
View Cloakroom PhotosOpen Lounge & Dining Room
Wood style flooring, feature fireplace surround housing electric fire, TV point, panel radiator, uPVC double glazed window, spindle staircase to first floor, open to dining area with panel radiator, sliding patio doors to conservatory.
View Open Lounge & Dining Room PhotosKitchen
Oak style wall and base units, laminate working surfaces, tiled splashback, sink and drainer unit with mixer tap, plumbing for washing machine and dishwasher, integrated fridge freezer & electric oven, 4-ring hob, under unit spotlights, tiled flooring, built in store cupboard, uPVC double glazed window & side external door.
View Kitchen PhotosConservatory
uPVC double glazed windows and side external door to garden, tiled floor, TV point, attractive outlooks across garden, door to extension office & bedroom.
View Conservatory PhotosOffice
Office/bedroom- flexible space in side extension, carpet flooring, uPVC double glazed window, phone point, door to bedroom 4.
View Office PhotosBedroom Four
Versatile bedroom or ground floor sitting room or separate studio room with uPVC double glazed external door to garden, uPVC double glazed window, 2 x ceiling sun tunnels.
View Bedroom Four PhotosLanding
Spindle balustrade, panel radiator, uPVC double glazed window, loft access, cupboard also housing wall mounted Worcester combination gas central heating boiler.
View Landing PhotosBedroom 1
Carpet flooring, TV point, panel radiator, uPVC double glazed window, outlooks across cul-de-sac, built in triple wardrobe.
View Bedroom 1 PhotosEn Suite
3-pce white suite comprising shower enclosure with thermostatic shower, low level w.c., pedestal wash basin, vinyl flooring, part tiled walls, chrome ladder style radiator, extractor fan, uPVC double glazed window.
View En Suite PhotosBedroom 2
Carpet flooring, panel radiator, uPVC double glazed window, lovely view of Clitheroe Castle.
View Bedroom 2 PhotosBedroom 3
Carpet flooring, uPVC double glazed window, panel radiator, built in wardrobe, aspects over cul-de-sac.
View Bedroom 3 PhotosBathroom
3-pce suite comprising low level w.c., pedestal wash basin, panelled bath with mixer tap and shower over, chrome ladder style radiator, extractor fan, uPVC double glazed window, vinyl flooring, part tiled walls.
View Bathroom PhotosFloorplans
Outside Spaces
Garden
Lawned front garden area with side tarmac driveway providing private parking for 3 cars. Side gate access leading to a beautiful spacious rear garden with an attractive lawned area and good sized stone paved patio, well stocked planted borders, timber store, cold water tap and timber fencing surround.
View PhotosParking Spaces
Location
Properties you may like
By Stones Young Sales and Lettings Clitheroe
















































