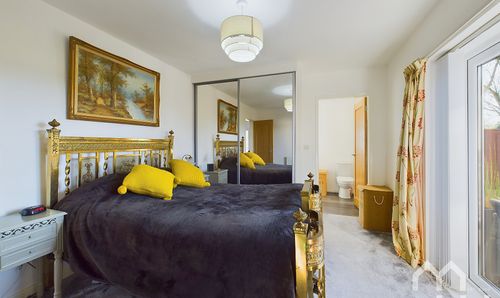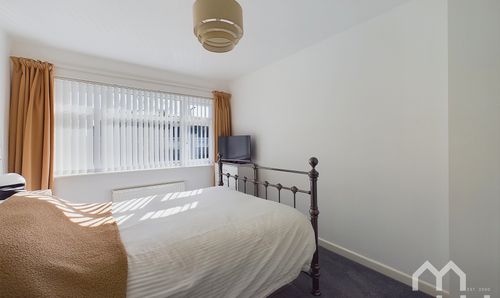3 Bedroom Detached Bungalow, Shaftesbury Avenue, New Longton, PR4
Shaftesbury Avenue, New Longton, PR4

MovingWorks Limited
4 Bridge Court, Little Hoole
Description
Exceptional Three-Bedroom Detached True Bungalow in New Longton 🌳🏡
Nestled within the tranquil residential area of New Longton, this beautifully renovated and extended three-bedroom detached bungalow is a true gem. Offering the perfect blend of modern convenience, quality craftsmanship, and a touch of nature, this home is ideal for those seeking a peaceful retreat with excellent amenities nearby.
Interior Highlights: The property features an inviting hallway with Karndean flooring; leading to two well-sized bedrooms at the front of the property, along with a stylish bathroom. Further along, the spacious open-plan living/kitchen/dining area provides a light-filled space with dual-aspect windows that frame stunning Greenbelt views. The kitchen boasts modern appliances and sleek cabinetry, combining elegance and functionality. French doors open out onto the private rear garden, perfect for enjoying your outdoor space.
The master bedroom is a peaceful retreat, with French doors offering panoramic views. The room benefits from its own en suite, making it a true sanctuary. This bungalow is finished to an exceptionally high standard throughout.
Outdoor Features: Positioned on a generous end plot within a quiet cul-de-sac, this property ensures privacy and seclusion. The expansive driveway provides ample parking space for multiple vehicles, while the front, side, and rear gardens offer a tranquil outdoor space for relaxation and enjoyment.
Local Amenities: Living in New Longton offers the perfect mix of quiet village life and accessibility. The area boasts great amenities including a local doctor’s surgery, cafe’s, a chemist, hairdressers, a church, a Post Office, and a Cricket Club as well as an Outstanding school. The picturesque surroundings, along with its close proximity to Preston and transport links, make this an ideal location.
Rare Opportunity: A property like this doesn’t come to market often. Aptly described as a “little gem” of New Longton, this bungalow represents a unique opportunity for discerning buyers looking for comfort, style, and functionality.
For interested parties, a comprehensive buyer’s information pack is available, detailing the many features and recent improvements that make this property stand out.
EPC Rating: C
Key Features
- Extended True Bungalow **NO CHAIN**
- Detached Three Bedroom
- Master With French Doors Overlooking Greenbelt Views
- En suite
- Fully Renovated
- Large Driveway
- Front, Side And Rear Gardens
- End Plot of Cul-De-Sac
- Buyers Information Pack Available
Property Details
- Property type: Bungalow
- Price Per Sq Foot: £439
- Approx Sq Feet: 797 sqft
- Property Age Bracket: 1970 - 1990
- Council Tax Band: C
Rooms
Hallway
Karndean floor. Loft (boarded) access with ladders.
Kitchen
Excellent range of eye and low level units. Single composite sink and drainer. Integrated appliances include: dishwasher, fridge/freezer, electric oven, induction hob and extractor fan. Space for a washing machine. Karndean floor, flows through into the living area. Window to rear.
View Kitchen PhotosLiving Room
Karndean floor, windows to side and rear, French doors to rear. Flows into a space for a dining area.
View Living Room PhotosBathroom
Three-piece suite comprising a panelled bath with a mains shower over, a low level wc, a pedestal wash hand basin with vanity cover. Window to the side. Panelled walls and floor.
View Bathroom PhotosEn Suite
A three piece suite comprising: a low-level wc, vanity wash hand basin, and a mains shower cubicle. Window to front. Part panelled walls and fully tiled floor.
View En Suite PhotosFloorplans
Outside Spaces
Rear Garden
Garden with field views. Mainly lawned with patio area, composite decking and shed. Access to the front via gate to the side.
View PhotosGarden
Decking and patio area to the side of the property overlooking greenbelt fields.
Parking Spaces
Location
New Longton
Properties you may like
By MovingWorks Limited

































