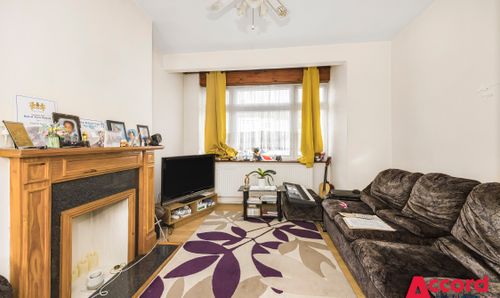Book a Viewing
To book a viewing for this property, please call Accord Sales & Lettings, on 01708 748956.
To book a viewing for this property, please call Accord Sales & Lettings, on 01708 748956.
3 Bedroom Mid-Terraced House, Horndon Road, Romford, RM5
Horndon Road, Romford, RM5

Accord Sales & Lettings
Accord Estate Agents, 221 Pettits Lane North
Description
***GUIDE PRICE £400,000 - £425,000***
Situated in a popular location, this 3-bedroom mid-terraced house presents a wonderful opportunity for families and investors alike. Boasting a spacious open-plan layout, this home offers versatility and potential for further extension, making it an attractive prospect for those looking to add their own personal touch. The property is offered with no onward chain. Situated in a popular area, residents will benefit from the convenience of being just a short distance away from 'Good' rated educational facilities. Commuters will appreciate the good transport links available, with bus routes connecting you to Romford Town Centre and Elizabeth Line Station, as well as easy access to the A12 and M25.
The property has a 120ft west-facing rear garden, perfect for outdoor dining and entertaining. The outdoor space can be further landscaped to suit individual preferences, making it ideal for gardening enthusiasts or those looking to create a peaceful oasis. Whether it's hosting summer barbeques, enjoying a morning cup of coffee outdoors, or simply relaxing in the sun, the outdoor area of this property is sure to be a cherished feature for its future occupants.
EPC Rating: D
Virtual Tour
Key Features
- THREE BEDROOM MID TERRACE
- NO ONWARD CHAIN
- 120' REAR GARDEN
- POTENTIAL FOR EXTENSION
- CLOSE TO 'GOOD' LOCAL SCHOOLS
- GOOD TRANSPORT LINKS (BUS ROUTES TO ROMFORD/COLLIER ROW & A12/M25)
Property Details
- Property type: House
- Price Per Sq Foot: £527
- Approx Sq Feet: 759 sqft
- Plot Sq Feet: 2,777 sqft
- Property Age Bracket: 1910 - 1940
- Council Tax Band: D
Rooms
Hall
Floorplans
Outside Spaces
Parking Spaces
Location
Properties you may like
By Accord Sales & Lettings



























