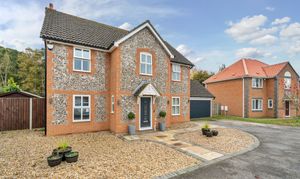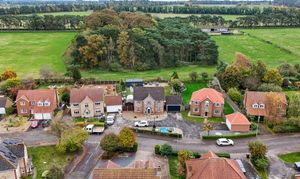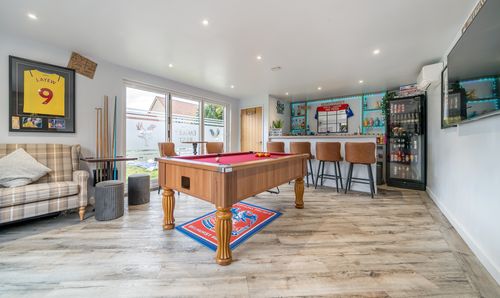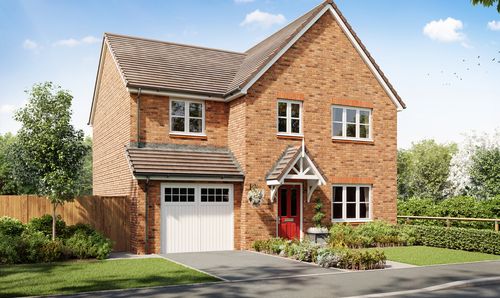4 Bedroom Detached House, Arlington Way, Thetford, IP24
Arlington Way, Thetford, IP24

Location Location
Suite 2, The Limes, 32 Bridge St
Description
Welcome to this exceptional four-bedroom detached home on Arlington Way in Thetford, offering thoughtfully designed spaces and high-spec features throughout. Ideal for modern family life, this property combines style, comfort, and functionality.
Upon entering, you’re welcomed into a spacious hallway with LVT flooring that flows throughout the main downstairs areas. The lounge is an inviting space, carpeted for added warmth and featuring a gas fireplace that creates a cosy ambience, perfect for relaxing evenings or entertaining guests. Next to the lounge, the study offers a quiet carpeted retreat, ideal for home office use or as a playroom.
At the centre of the home lies an expansive open-plan kitchen, dining, and family room. The sleek, contemporary kitchen is designed for both functionality and style, featuring a central island that houses the sink and doubles as a breakfast bar, perfect for casual dining or morning coffee. The kitchen also includes a hot water tap, an under-sink water softener, and integrated appliances such as a dishwasher and washing machine. Flowing naturally into the dining and family areas, this versatile space is ideal for both entertaining and daily family life. The family room features a nearly new log burner (installed around a year ago), adding warmth and character, while large bi-folding doors open to the garden, filling the space with natural light and blending indoor and outdoor living. A side door from the family room also leads directly to the garden, where convenient access to the double garage awaits.
The double garage, currently set up as a home gym, provides versatile space, ideal for fitness enthusiasts or those needing additional storage. It features fully boarded storage, electric doors (installed less than two years ago), and can be easily accessed from the garden.
Upstairs, the property includes three generous double bedrooms and a flexible single bedroom. Each of the double bedrooms is fitted with a wall-mounted air conditioning unit, ensuring comfort during warmer months. The principal bedroom is a luxurious retreat, featuring built-in storage on either side of the en-suite entrance. The en-suite boasts vinyl geometric flooring, sleek grey gloss cupboards, white gloss worktops, a sink, toilet, heated towel rail, and a walk-in shower.
The fourth bedroom, currently used as a walk-in wardrobe, is a well-proportioned single room accessible from both the landing and the principal bedroom, offering versatile usage options. It can easily be converted back into a functional single bedroom if desired, making it ideal for guests, a nursery, or additional storage.
The family bathroom is stylishly finished with white gloss units and worktops, a sink with mixer tap, toilet, bath with an overhead shower, and a chrome heated towel rail. The vinyl flooring complements the modern design, creating a fresh and functional space for the family.
The rear garden is a delight for outdoor enthusiasts, accessible via bi-folding doors or the side door from the family room. A charming rear patio is perfect for BBQs and al fresco dining, while a side patio features a hot tub, available to remain upon negotiation. In the corner of the garden, a fully functioning bar, built in 2021, awaits with running water, electricity, and a separate WC. The bar is fitted with a wall-mounted air conditioning unit to ensure comfort, making it an ideal spot for gatherings with family and friends.
Anti-Money Laundering Regulations
We are obliged under the Government’s Money Laundering Regulations 2019, which require us to confirm the identity of all potential buyers who have had their offer accepted on a property. To do so, we have partnered with Lifetime Legal, a third-party service provider who will reach out to you at an agreed-upon time. They will require the full name(s), date(s) of birth and current address of all buyers - it would be useful for you to have your driving licence and passport ready when receiving this call. Please note that there is a fee of £60 (inclusive of VAT) for this service, payable directly to Lifetime Legal. Once the checks are complete, and our Condition of Sale Agreement has been signed, we will be able to issue a Memorandum of Sale to proceed with the transaction.
EPC Rating: C
Virtual Tour
Other Virtual Tours:
Key Features
- Four-bedroom detached home on Arlington Way, Thetford.
- Open-plan kitchen, dining, and family room with a central island and breakfast bar.
- Log burner in the family room with large bi-fold doors opening up into the rear garden.
- Integrated appliances in the kitchen, including hot water tap and water softener.
- Dedicated study – perfect for a home office or playroom.
- Stylish family bathroom with modern white gloss units and overhead shower.
- Rear garden with patio, hot tub, and outdoor bar (with water, electricity, and WC)
- Double garage with electric door, currently a home gym, with ample storage.
Property Details
- Property type: House
- Plot Sq Feet: 11,464 sqft
- Property Age Bracket: 1990s
- Council Tax Band: E
Rooms
Entrance hall
Cloakroom
Study
2.01m x 3.68m
First floor landing
En suite
Bedroom four/Dressing room
2.11m x 2.54m
Double garage
5.18m x 5.00m
Floorplans
Outside Spaces
Parking Spaces
Double garage
Capacity: 2
Driveway
Capacity: 4
Location
The south Norfolk town of Thetford lies just off the A11 almost equidistant between Norwich to the northeast and Cambridge to the southwest. The railway station provides direct links to Norwich, Cambridge and Ely with connections then on to London, the Midlands and the north. There are a variety of local shops and supermarkets and schooling for all ages. Thetford has the river running through the town with many picturesque walks, woodland and green open spaces. High Lodge is about five miles by car.
Properties you may like
By Location Location





































