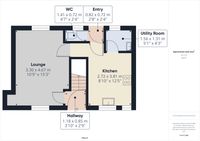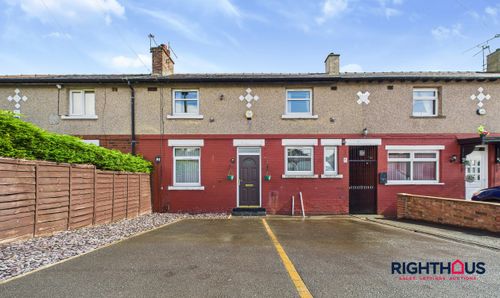3 Bedroom Mid-Terraced House, Sharp Avenue, Bradford, BD6
Sharp Avenue, Bradford, BD6

Righthaus Estate Agents
Righthaus Estate Agents, 208 High Street
Description
Located within a short walk of Wibsey village high street, this immaculately presented mid terrace house is simply 'oven ready' - just unpack and move in!
Enhanced with double glazing and central heating, the property comprises; ground floor entrance lobby, a living room, fitted breakfast kitchen with a particularly useful utility/washroom room off and rear lobby with w.c off. Ascend the staircase to discover three ample bedrooms and a well-appointed bathroom.
Externally, the property boasts off-street parking/hardstanding, whilst the simply delightful rear garden is a real pleaser, providing an outdoor space that is perfect for relaxation.
Situated with easy access to a host of amenities, including schools, shops, dining options, and recreational facilities. Commuters will appreciate the proximity to transportation links with arterial road linkage and motorway networks within but a short distance.
In summary, this is a property deserving of a full internal to inspection the clear level of attention and care afforded by the present owners - contact Righthaus today for a viewing!
Key Features
- Immaculately presented mid terrace house
- Family sized Accommodation
- Lounge, Breakfast kitchen, ground floor utility/cloaks
- 3 ample beds, bathroom/w.c
- Off street parking, delightful rear garden
Property Details
- Property type: House
- Price Per Sq Foot: £173
- Approx Sq Feet: 807 sqft
- Plot Sq Feet: 2,788 sqft
- Property Age Bracket: 1910 - 1940
- Council Tax Band: A
Rooms
Ground Floor
Entrance Lobby
Entrance door and staircase rising to first floor. Door into;
Lounge
A bright and airy living room affording natural light from both from and rear elevation windows.
View Lounge PhotosBreakfast Kitchen
Being equipped with fitted base and wall units, counter worktop surfaces with an inset sink unit. Deep Understair cupboard off. Door into;
View Breakfast Kitchen PhotosWashroom
Useful space being plumbed for an auto washer and having a wall mounted boiler and sink.
View Washroom PhotosRear Lobby
With door providing access out onto the rear garden area.
First Floor
Bathroom/w.c
Incorporating a three piece white suite comprising a rectangular panelled bath with shower over, pedestal hand wash basin and low level w.c. Complimentary splashback tiling.
View Bathroom/w.c PhotosFloorplans
Outside Spaces
Garden
The rear enclosed garden is particularly sizeable in dimension and is predominantly laid to lawn together with flagged patio.
View PhotosParking Spaces
Off street
Capacity: 2
The property enjoys off street parking/hardstanding to the frontage.
View PhotosLocation
Properties you may like
By Righthaus Estate Agents















































