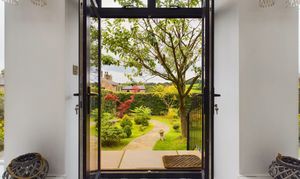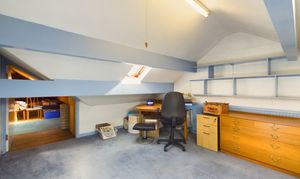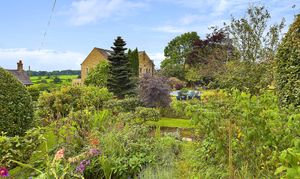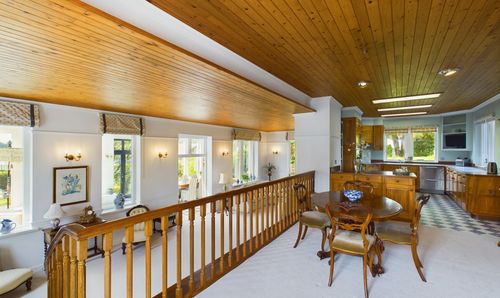Book a Viewing
To book a viewing for this property, please call Stones Young Sales and Lettings Clitheroe, on 01200 408408.
To book a viewing for this property, please call Stones Young Sales and Lettings Clitheroe, on 01200 408408.
4 Bedroom Detached House, Grindleton, Clitheroe, BB7
Grindleton, Clitheroe, BB7
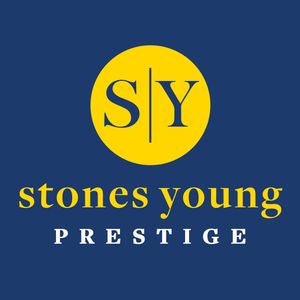
Stones Young Sales and Lettings Clitheroe
Stones Young Sales & Lettings, 50 Moor Lane
Description
Nestled in the heart of the countryside within the beautiful Ribble Valley village of Grindleton, this outstanding extended period stone-built detached home offers a truly remarkable living experience. The property boasts a charming interior with a modern open-plan design that seamlessly blends with the stunning 360-degree countryside views visible from every vantage point set within the well-established mature wrap-around lawned gardens and patios. From the delightful stone-built orangery extension to the spacious family bathroom and shower room, every detail of this 4-bedroom detached house exudes elegance and comfort. The versatile attic rooms, perfect for children or study rooms, provide ample storage space, while the light-filled reception areas create a welcoming ambience for both relaxation and entertainment.
Outside, the expansive driveway and courtyard lead to the multi-car garage, a former detached barn with an inspection pit, 3-phase electric and a potting shed. The bespoke heated swimming pool with an electric safety cover is complemented by a stone archway housing a log store and boiler plant room, emphasising luxurious outdoor living. The beautifully landscaped gardens showcase fruit trees, vegetable patches, stone-flagged patios, and mature tree borders, creating a serene oasis perfect for outdoor gatherings or peaceful retreats. With uninterrupted views over the fields, the summer house and deluxe changing cabin, complete with an infra-red sauna and 3-piece suite, offer a private and luxurious escape. This remarkable property seamlessly combines modern comforts with natural beauty, providing an unparalleled lifestyle opportunity for its new owners.
Well House is positioned in a fabulous picturesque spot in an area of outstanding countryside with fabulous walks from the doorstep and within easy reach of Clitheroe and in the Forest of Bowland AONB, both offering an array of local amenities. It will suit a variety of purchasers including families, and those looking to enjoy a village lifestyle with its idyllic location and several, excellent private and state schools in the area, a children's play area and village country pub all within walking distance.
EPC Rating: D
Key Features
- Detached Character Property In Prime Village Location
- Offering Unique Family Lifestyle Close To Great Schools And All Amenities
- Four Large Double Bedrooms
- Large Attic With Potential For Teenage Suite/Home Office
- Mature Private Gardens
- Outdoor Heated Swimming Pool
- Summer House & Sauna
- Separate Barn Suitable For A Variety Of Uses
- Extensive Parking
- Fabulous Sunrise & Sunsets
Property Details
- Property type: House
- Price Per Sq Foot: £308
- Approx Sq Feet: 2,756 sqft
- Plot Sq Feet: 19,246 sqft
- Property Age Bracket: 1990s
- Council Tax Band: G
Rooms
Utility Room
Range of fitted wall and base wooden units with contrasting work surfaces, large stainless steel sink, plumbed for washing machine, vinyl flooring, heated towel rail, double glazed window, door to rear patio and garden.
View Utility Room PhotosCloak Room
w.c. and sink, panelled radiator, double glazed window.
Kitchen Area
Range of fitted wall and base cherry wood units with contrasting work surfaces, two stainless steel sink with drainer, dishwasher, integral fridge, integral double oven with grill, integral microwave, vinyl flooring, two double glazed windows.
View Kitchen Area PhotosDining Area
Elevated seating area with carpet flooring, stairs to first floor, double glazed window, panelled radiator.
View Dining Area PhotosLounge
Carpet flooring, multi fuel stove with stone hearth and surround, five double glazed windows.
View Lounge PhotosOrangery
Recently added orangery with open aspect views from the picture windows and dome lantern skylight. Vinyl flooring, fitted seating and storage, twelve double glazed windows, double glazed French doors to garden.
View Orangery PhotosBedroom One
Carpet flooring, fitted wardrobes, two panelled radiators, four double glazed windows.
View Bedroom One PhotosBedroom Three
Carpet flooring, panelled radiator, two double glazed windows.
View Bedroom Three PhotosBedroom Four
Carpet flooring, storage cupboard, panelled radiator, double glazed window.
View Bedroom Four PhotosBathroom
Four piece suite with large Jacuzzi bath, walk-in shower, sink and w.c., panelled radiator, vinyl flooring, two glazed windows.
View Bathroom PhotosShower Room
3-pce white suite comprising shower enclosure, sink, w.c, panelled radiator, vinyl flooring, two double glazed windows.
View Shower Room PhotosAttic Landing
Attic Room One
Carpet flooring, panelled radiator under eaves storage, three Velux windows.
View Attic Room One PhotosAttic Room Two
Carpet flooring, storage cupboard and walk in cupboard, velux window
View Attic Room Two PhotosFloorplans
Outside Spaces
Garden
Extensive driveway and courtyard with parking for at least six cars leading to a substantial multi-car garage in a former barn with an inspection pit and 3-phase electric with an adjoining potting shed and former pig pen which has since become a dog pen and chicken coop. The garage is a fantastic additional versatile space to the property with amazing potential. There is a bespoke 11m x 4m heated swimming pool with electric safety cover. A beautiful stone archway incorporates a log store and the boiler plant room room for the pool. This impeccable home has fabulous wrap around established gardens with stunning 360 degree views of the surrounding countryside with beautiful lawns, fruit trees, vegetable patches, stone flagged patios and mature tree borders, beautifully landscaped by the current owner with stone walls, various pathways and seating areas to fully appreciate. There is a summer house and deluxe changing cabin which boasts a 2-person infrared FAR sauna and 3-pce suite, all with uninterrupted views over the fields.
View PhotosParking Spaces
Garage
Capacity: N/A
Off street
Capacity: N/A
Location
Properties you may like
By Stones Young Sales and Lettings Clitheroe
















