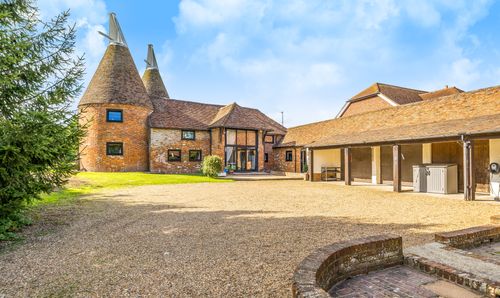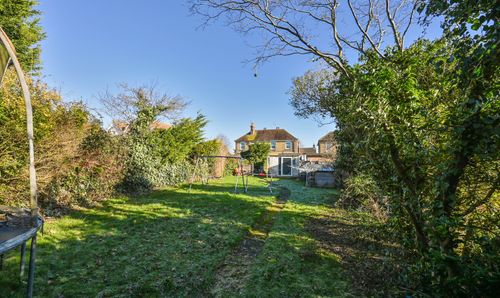3 Bedroom Detached House, Harry Pay Close, Kennington, TN24
Harry Pay Close, Kennington, TN24
Description
Not only does this property offer good size accommodation internally, but it also offers a delightful outside space. The mature garden is of a lovely size. The inviting patio area provides an excellent spot for al fresco dining or catching up with friends over a cup of coffee. Additionally, the property comes complete with an attached single garage, providing secure storage for a vehicle or additional household items. Ample driveway parking for 1-2 cars is also available, ensuring convenience and ease for residents and guests alike.
Situated in the heart of the popular Little Burton location, this detached house offers not only a spacious and well-designed interior, but also a wonderful outside space. With an opportunity to own this charming property, you can enjoy the tranquillity and serenity of the mature garden, host joyous gatherings in the inviting patio area, and benefit from the convenience and security of both a single garage and driveway parking. Call us today to arrange a viewing and make this house your new home.
EPC Rating: D
Key Features
- Popular Little Burton Location
- Garage & Driveway Parking
- Spacious Rear Garden
- Downstairs Cloakroom
- En-Suite Shower Room
Property Details
- Property type: House
- Council Tax Band: E
Rooms
Hallway
Downstairs WC
White WC & wash hand basin.
Living Room
Bay window to front, open to dining room, carpeted.
Kitchen / Diner
Space for washing machine, gas hob, built in oven, boiler in cupboard, door to understairs storage cupboard, side door to garden and further door to garden to the rear.
View Kitchen / Diner PhotosLanding
Bathroom
Bath with shower attachment, WC & basin. Half tiled. Carpeted.
Floorplans
Outside Spaces
Parking Spaces
Driveway
Capacity: 1
Driveway parking for 1 - 2 cars.
Location
Little Burton is situated in the Kennington area of Ashford offering good transport links to the William Harvey Hospital and both junctions 9 & 10 of the M20. The area of Little Burton is popular with families with plenty of open space, parks and good local schooling nearby.
Properties you may like
By Skippers Estate Agents - Ashford





