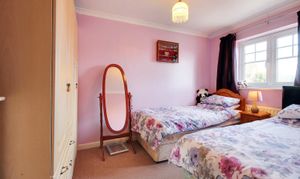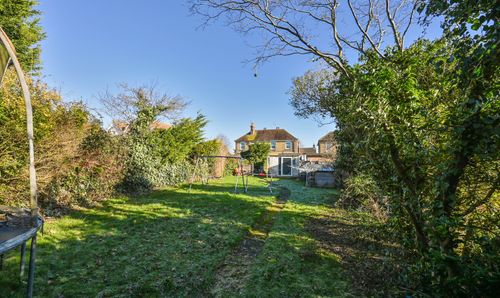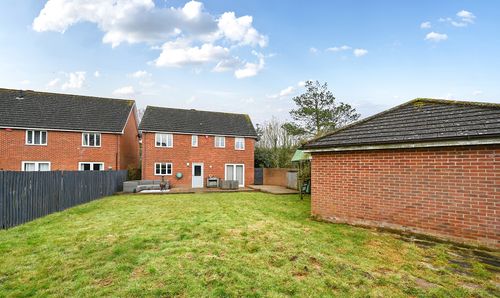3 Bedroom Semi Detached House, Clarke Crescent, Kennington, TN24
Clarke Crescent, Kennington, TN24
.png)
Skippers Estate Agents - Ashford
5 Kings Parade High Street, Ashford
Description
A well presented 3-bedroom semi detached house, located in a sought after location within Kennington, benefitting from driveway parking for 2 cars, conservatory addition and modern kitchen.
The layout of the home features an entrance hallway with much welcome downstairs cloakroom/WC, living room which leads through the kitchen/diner. Having been modernised in recent years, the kitchen offers just the space for cooking up those culinary delights and enjoying mealtimes with the whole family. Leading from here is the conservatory which adds another useful reception space looking out over the garden.
Upstairs you'll find the three bedrooms. The largest facing the rear and overlooking the garden, whilst the front two bedrooms are both well-sized with the smaller also benefitting from a built-in cupboard. The family bathroom has also been updated, now featuring a large walk-in shower and sleek modern design.
Externally, the garden to the rear is mostly paved with a large, raised planter, garden shed and greenhouse. Ideal for growing your own vegetables or those green-fingered. The driveway is to the side of the house and provides off street parking for 2 cars.
EPC Rating: C
Key Features
- Conservatory addition to the rear
- Driveway parking for 2 cars
- Downstairs cloakroom
- Sought-after Little Burton development
- Walking distance of local amenities including schools, parks and walks
Property Details
- Property type: House
- Price Per Sq Foot: £419
- Approx Sq Feet: 775 sqft
- Property Age Bracket: 1990s
- Council Tax Band: D
Rooms
Hallway
Composite door to the front, stairs to first floor, radiator, tiled flooring.
Cloakroom
Window to the front, WC, wash basin with storage beneath, towel radiator, tiled flooring.
Lounge
3.83m x 4.50m
Window to the front, doors to the kitchen/diner, radiators, fitted carpet.
Kitchen/Diner
3.21m x 4.78m
Modern fitted kitchen comprising matching wall and base units with worksurface over, inset porcelain sink/drainer, gas range cooker with 5-ring top, plumbing and space for washing machine and space for free-standing fridge/freezer. Tiled splash back, tiled flooring within the kitchen and laminate wood flooring to the dining area. Under-stairs storage cupboard. Radiator towel rail. Window to the rear looking out onto the garden, double doors to the conservatory.
Conservatory
4.30m x 2.91m
Half height brick construction with uPVC windows above, doors leading out to the garden, laminate wood flooring.
Landing
Window to the side, doors to each room, airing cupboard housing hot water cylinder, loft access, fitted carpet to the stairs and landing.
Bedroom 1
2.77m x 4.07m
Window to the rear, radiator, fitted carpet.
Bedroom 2
2.46m x 3.64m
Window to the front, radiator, fitted carpet.
Bedroom 3
2.17m x 2.25m
Window to the front, built-in cupboard, radiator, fitted carpet.
Bathroom
Modern fitted bathroom comprising a large rectangular shower enclosure with sliding door and Aqualisia shower with rainfall head, WC, wash hand basin with bandit and storage beneath, extractor fan, towel radiator, half height tiling and bathroom wall panelling, laminate wood flooring. Window to the rear.
Floorplans
Outside Spaces
Garden
An enclosed, mostly paved garden with raised planter, greenhouse and garden shed. Fences provide the boundary with gated side access to the driveway.
Parking Spaces
Driveway
Capacity: 2
Location
Kennington, situated to the north of Ashford's bustling town centre, is undeniably one of the most coveted neighbourhoods within Ashford. Boasting a diverse array of housing options spanning different architectural eras, Kennington has something to offer residents of all ages. For families, this area provides an ideal environment with numerous schools and well-maintained play parks for children to enjoy. Entertainment options abound, including the Eureka Leisure Park, complete with a state-of-the-art multi-screen cinema, a well-equipped health club, and a plethora of dining establishments. Sports enthusiasts will find their niche in Kennington, with amenities such as The Ridge Playing Fields, Kennington Cricket Club, and Ashford Hockey Club at their disposal. Additionally, convenience stores are thoughtfully scattered throughout the area, ensuring that daily necessities are always within reach. One of Kennington's prime advantages is its excellent transportation network. Regularly scheduled services link Kennington to various parts of Ashford, ensuring convenient mobility. For those looking to venture beyond, the M20 motorway is easily accessible at Junction 9, offering efficient road connections to London and the continent. Furthermore, the A2042/A251 (Faversham Road) and A28 (Canterbury Road) provide straightforward routes to Faversham (M2) and Canterbury, respectively. Kennington truly stands as a vibrant and well-connected community, offering an exceptional quality of life for its residents.
Properties you may like
By Skippers Estate Agents - Ashford
















