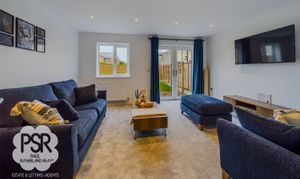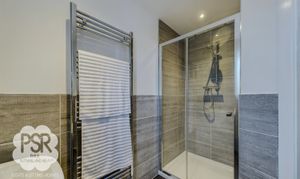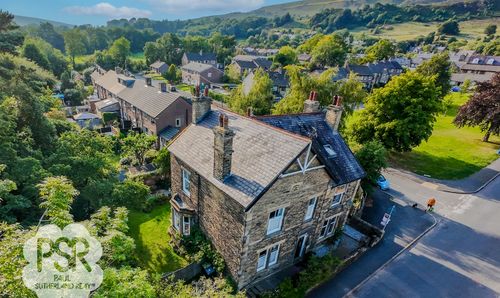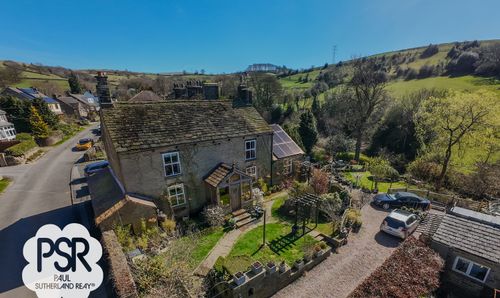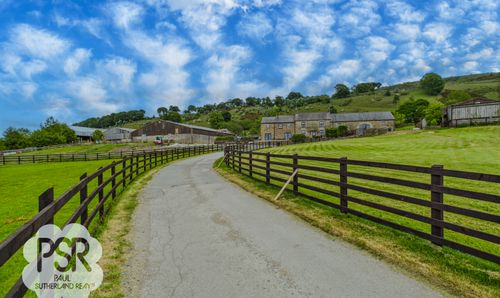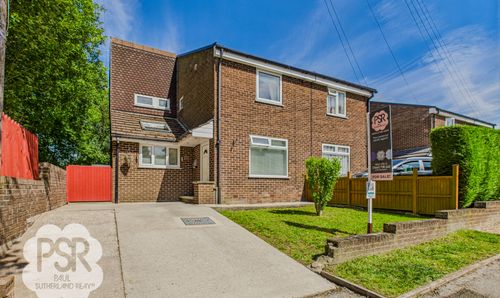Book a Viewing
To book a viewing for this property, please call PSR Estate and Lettings Agents, on 01663 738663.
To book a viewing for this property, please call PSR Estate and Lettings Agents, on 01663 738663.
3 Bedroom Semi Detached House, Carriageway C, Dove Holes, SK17
Carriageway C, Dove Holes, SK17
.png)
PSR Estate and Lettings Agents
37-39 Union Road, New Mills
Description
The Meadows is an exclusive development situated in the village of Dove Holes, a desirable location close to the picturesque Peak District National Park. We are excited to offer for sale the next phase, starting with the following available plots 69,68,38,39,49,50,51 in the style G.
This superior new semi detached mews house in a sought-after location boasting three bedrooms, three bathrooms, and quality fixtures and fittings throughout. This meticulously designed property offers a comfortable living space with modern amenities, including gas-fired central heating, double glazing, and the added convenience of off-road parking for two vehicles.
The back garden provides a perfect setting for outdoor gatherings or simply enjoying the fresh air. Whether you are looking to relax in the sun, host a barbeque with friends, this property promises a delightful combination of indoor comfort and outdoor charm. Embrace a lifestyle of convenience and leisure in this well-appointed property that seamlessly blends modern comforts with a touch of outdoor tranquility, creating a home that is both welcoming and practical for today's discerning buyer. Enjoy the ease of access to excellent transport links, as well as being in close proximity to the spa town of Buxton.
Additionally, buyers looking to add a personal touch will appreciate the offer of free carpets included in all properties sold STC by the 30th of June 2024. With an EPC Rating of B and Council Tax Band C, this property presents an ideal opportunity for those seeking a modern and well-connected home.
N.B The price is subject to change, to be confirmed and the point of offer / reservation.
Key Features
- Superior New Semi Detached Mews House
- Choice of High Quality Fixtures And Fittings
- Gas Fired Central Heating / Double Glazing / Freehold
- Close To The Peak District National Park
- Three Bedrooms / Three Bathrooms
- Good Sized Rear Garden
- Off Road Parking For Two Vehicles
- EPC Rating B / Council Tax Band C
Property Details
- Property type: House
- Plot Sq Feet: 5,274 sqft
- Property Age Bracket: New Build
- Council Tax Band: G
Rooms
Storm Porch
With Bulkhead light.
Entrance Hall
5.39m x 1.22m
Composite front door, radiator, staircase with timber balustrade to first floor, under stairs storage access to lounge and dining kitchen.
WC
1.57m x 0.85m
Villeroy and Boch toilet and basin with contemporary chrome fittings, radiator, tiled floor, oak internal door.
Lounge
4.46m x 3.82m
Double glazed uPVC French doors leading into the rear garden, double glazed uPVC window to the rear elevation, double radiator, oak internal door.
Kitchen Diner
5.38m x 2.20m
Double glazed window to the front elevation. recess ceiling lights, radiator, fully tiled flooring. The kitchen will be supplied by The Courtyard Kitchen and Bathroom Studio of Tideswell. This will include a quality range of fitted wall and base units, Quartz worktops, Neff integrated oven, hob and extractor, Neff integrated fridge/freezer and dishwasher, oak door, pendant ceiling light and a TV Point.
First Floor Landing
Stairs to second floor. Built in airing cupboard.
Bedroom One
3.15m x 3.29m
Double glazed uPVC window to the front elevation, radiator, internal oak doors and TV point.
En-Suite Shower Room
1.60m x 2.14m
Double glazed uPVC window with privacy glass to the front elevation, heated ladder towel rail, fully tiled floor and part tiled walls. The shower room will be fitted with a high quality suite supplied by The Courtyard Kitchen and Bathroom Studio of Tideswell. LVT tile flooring, internal oak doors.
Bedroom Two
3.98m x 2.26m
Double glazed uPVC window to the rear elevation, radiator, internal oak door and a TV point.
Bedroom Three
2.94m x 2.10m
Double glazed uPVC window to the rear elevation, double radiator, internal oak door and a TV point.
Family Bathroom
2.25m x 1.97m
Part tiled walls, fully tiled floor, heated towel rail, recess ceiling lights. Fitted with a high quality bathroom suite supplied by The Courtyard Kitchen and Bathroom Studio of Tideswell, LVT flooring, internal oak door.
Floorplans
Outside Spaces
Front Garden
To the front elevation is a tarmac drive, Indian paved path to the rear garden down the side of the property.
Rear Garden
To the front elevation is a tarmac drive, Indian paved path to the rear garden down the side of the property.
Parking Spaces
Garage
Capacity: 2
Tarmac driveway to the front aspect with space for 2 cars.
Location
Properties you may like
By PSR Estate and Lettings Agents





