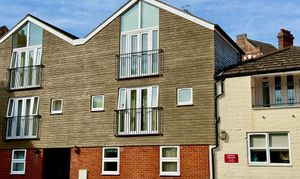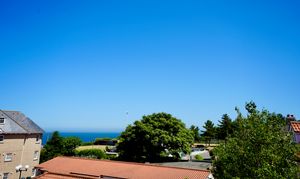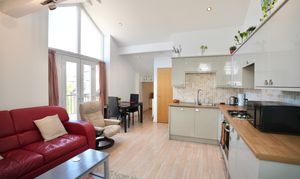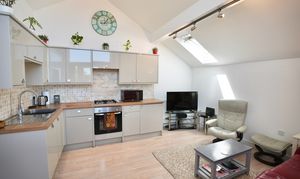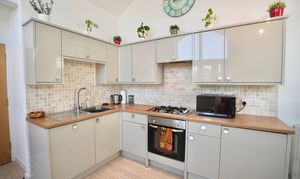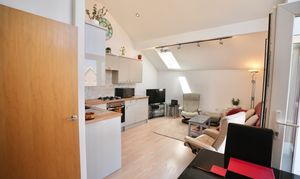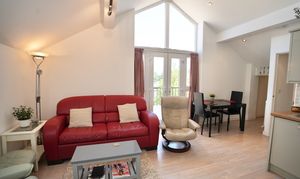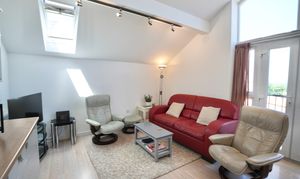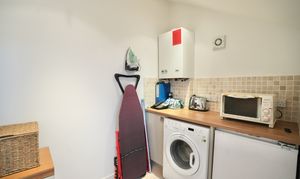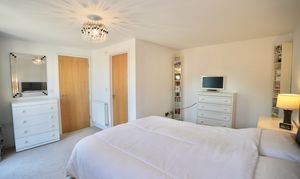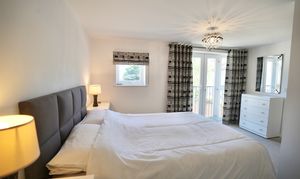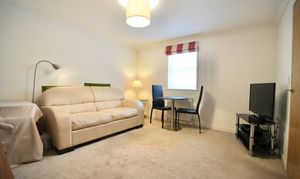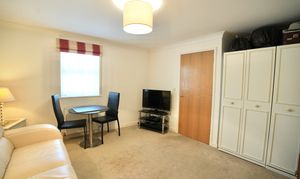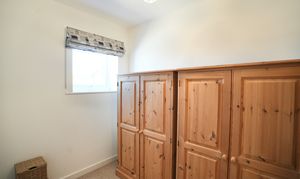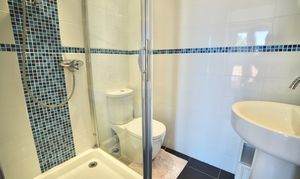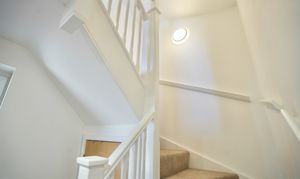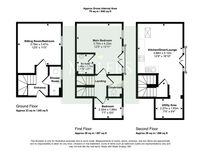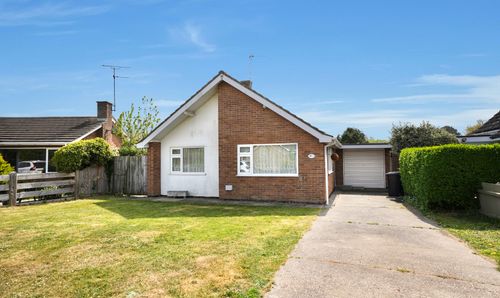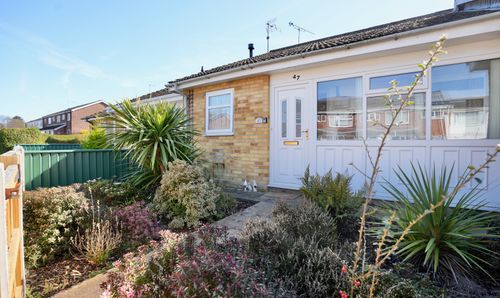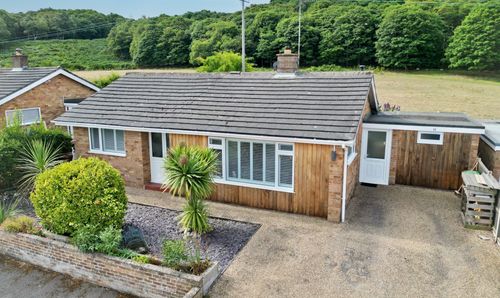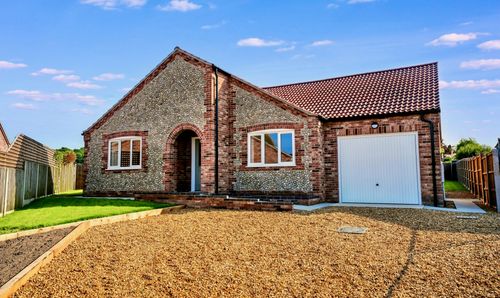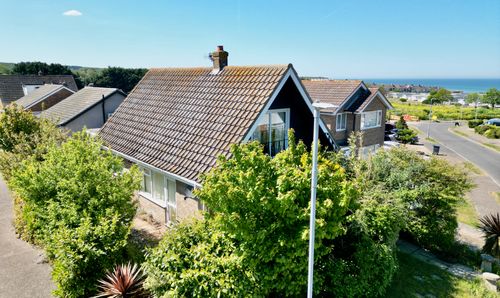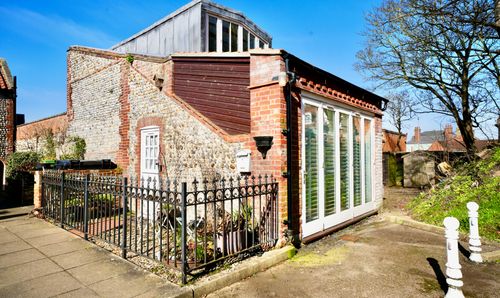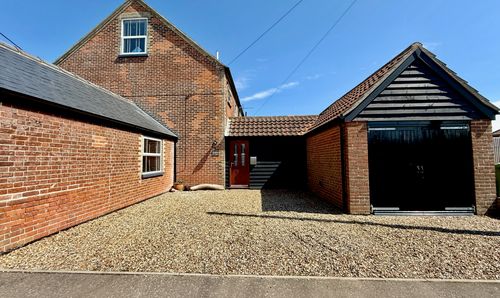Book a Viewing
To book a viewing for this property, please call Millers Estate Agents, on 01263 519125.
To book a viewing for this property, please call Millers Estate Agents, on 01263 519125.
3 Bedroom Terraced House, Merchants Court, Cromer, NR27
Merchants Court, Cromer, NR27
Millers Estate Agents
18-20 Church Street, Cromer
Description
A beautifully presented 3 bedroom three-storey house perched at the top of The Gangway, a historic, cobbled pathway that leads directly onto Cromer's beach. Tucked away in a private courtyard yet right in the heart of town, the home offers sea views, low-maintenance living, and the rare advantage of its own allocated parking space. Designed with an ‘upside-down’ layout to maximise the coastal setting, the accommodation spans three floors. On the ground floor, the entrance hall leads to a shower room, a storage cupboard, and a flexible room that is currently used as either a sitting room or a second bedroom.
To the first floor, a central landing gives access to a cloakroom, a third bedroom, and the main bedroom, which features an en-suite shower room and a charming Juliet balcony, which provides wonderful sea views. The top floor is dedicated to a bright and spacious living suite, thoughtfully arranged to make the most of the elevated views across North Lodge Park and out to sea. This wonderful open plan room includes a modern fitted kitchen with space for a dining table and chairs, a comfortable living area with a Juliet balcony, and a separate utility area for added convenience.
Accessed via The Gangway, the property benefits from the use of the enclosed private residents’ courtyard, where this property has its own designated parking space, a prized feature in this sought-after seaside location. Viewings are highly advised, call Millers to view.
EPC Rating: C
Key Features
- 2/3 Bedrooms
- Moments Away from Amenities & The Beach
- Three Storey Modern House
- Located in the Heart of Cromer
- Impressive Open Plan Kitchen/Diner/Lounge
- Wonderful Sea Views
- Beautifully Presented
- Utility Area
- Cloakroom, Shower Room & En-Suite to Main Bedroom
- Flexible Accommodation
Property Details
- Property type: House
- Plot Sq Feet: 2,680 sqft
- Council Tax Band: C
Rooms
Entrance Hall
uPVC double glazed entrance door to the side aspect, carpeted flooring, wall mounted radiator, inset ceiling downlighters, under stairs storage cupboard, carpeted stairs rising to the first floor, doors to the shower room and the sitting room/bedroom.
Sitting Room/Bedroom
uPVC double glazed window to the front aspect, carpeted flooring, satellite TV point, and wall mounted radiator.
Shower Room
uPVC obscure double glazed window to the front aspect, tiled walls, tiled flooring, inset ceiling downlighters, wall mounted heated towel rail, extractor fan, shaver point, wet room style shower, dual flush WC and pedestal wash hand basin.
First Floor Landing
Carpeted flooring, inset ceiling downlighter, carpeted stairs rising to the second floor, doors to the WC, bedrooms 1 and 3.
Bedroom 1
uPVC double glazed French doors to the front aspect opening onto a Juliet balcony providing wonderful sea views and views of North Lodge Park, uPVC double glazed windows to the front aspect, carpeted flooring, TV point, wall mounted radiator and door to the en-suite shower room.
En-Suite Shower Room
Inset ceiling downlighters, tiled walls, tiled flooring, extractor fan, shaver point, wall mounted mirror, wall mounted heated towel rail, dual flush WC, pedestal wash hand basin and shower cubicle with tiled surround.
Bedroom 3
uPVC double glazed window to the front aspect, wall mounted radiator, and carpeted flooring.
Cloakroom
uPVC obscure double glazed window to the front aspect, part tiled walls, tiled flooring, wall mounted radiator, inset ceiling downlighters, extractor fan, pedestal wash hand basin and dual flush WC.
Second Floor Landing
Carpeted flooring, inset ceiling downlighters and door to the open plan kitchen/diner/lounge.
Kitchen/Diner/Lounge
uPVC double glazed French doors opening to a Juliet balcony providing wonderful sea views and views of North Lodge Park, feature uPVC double glazed window above the French doors extending to the ceiling, skylight to the ceiling, vaulted ceiling, wood effect flooring, satellite TV point, inset ceiling downlighters, two wall mounted radiators, a range of fitted modern base and wall mounted units with work surfaces over, inset stainless steel sink with side drainer, built-in electric oven, inset four ring gas hob with tiled splash backs and extractor over, integrated dishwasher, integrated fridge, space for dining table and chairs, living area and opening to the utility area.
Utility Area
Inset ceiling downlighters, wood effect flooring, extractor fan, wall mounted gas fired boiler, fitted base kitchen units with work surface over, tiled splash back, integrated freezer, space and plumbing for washing machine.
Floorplans
Parking Spaces
Allocated parking
Capacity: 1
1 allocated parking space.
Location
Properties you may like
By Millers Estate Agents
