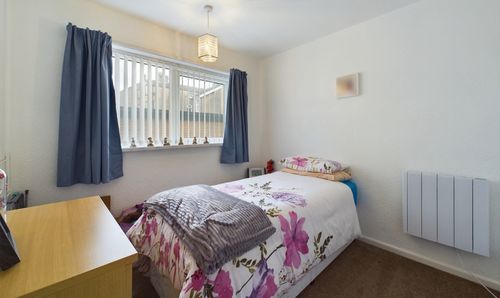2 Bedroom Ground Floor Flat, Rawcliffe Street, Blackpool, FY4
Rawcliffe Street, Blackpool, FY4
Description
Upon entering, into the heart of this charming flat. The two double bedrooms, both generous in size, feature large windows inviting an abundance of natural light into the rooms. Each bedroom has been tastefully decorated to create a calming and inviting atmosphere, ideal for unwinding after a long day.
The modern fitted kitchen is a true highlight of this property, boasting an array of appliances and ample storage space.
The living area offers a comfortable and sociable environment, perfect for relaxation and entertaining guests. The neutral colour palette throughout the flat creates a sense of tranquillity and allows for personal touches to be easily introduced.
This property benefits from its close proximity to an array of amenities, ensuring convenience in every-day living. With various shops, restaurants, and cafes within walking distance, there is always something to explore and enjoy in the vibrant neighbourhood.
For those who appreciate the outdoors, the nearby Promenade provides the perfect space for leisurely strolls or enjoying the refreshing sea breeze. The flat itself does not have any mention of outside spaces, however, the location of the Promenade should be highlighted as a benefit.
In terms of transport links, the property is well-connected, with several bus stops nearby and easy access to major roads. Commuting to the town centre or other areas is a breeze, making this flat an ideal choice for professionals.
Overall, this 2 bedroom ground floor flat offers a remarkable combination of modern living and convenient amenities With its immaculate condition, this property is ready to become your new home. Contact us today to arrange a viewing and secure this fantastic opportunity.
Key Features
- Close Proximity To The Promenade
- Close To Many Amenities
Property Details
- Property type: Ground Floor Flat
- Approx Sq Feet: 581 sqft
- Plot Sq Feet: 3,595 sqft
- Property Age Bracket: 1960 - 1970
- Council Tax Band: A
- Tenure: Leasehold
- Lease Expiry: 30/09/2971
- Ground Rent:
- Service Charge: £760.00 per year
Rooms
Communal Hallway
Secure communal hallway leading to front door.
Lounge
4.57m x 3.30m
UPVC double glazed window to the front elevation, fireplace with electric fire, storage heater.
View Lounge PhotosKitchen
3.11m x 2.67m
Fitted with a matching range of modern base and wall units, integrated oven with four ring induction hob and overhead extractor hood, space for fridge freezer, plumbing for washing machine, UPVC double glazed window to the rear elevation.
View Kitchen PhotosInner Hallway
Inner hallway leading to bedrooms and bathroom.
Bedroom 1
3.42m x 3.32m
UPVC double glazed window to the front elevation, fitted wardrobes, storage heater.
View Bedroom 1 PhotosBedroom 2
2.73m x 2.71m
UPVC double glazed window to the rear elevation, storage heater.
View Bedroom 2 PhotosBathroom
1.98m x 1.65m
Part-tiled three piece bathroom suite comprising of shower cubicle, low flush WC, hand wash basin with underneath storage, UPVC double glazed opaque window to the rear elevation, heated towel rail.
View Bathroom PhotosFloorplans
Location
Properties you may like
By Stephen Tew Estate Agents





















